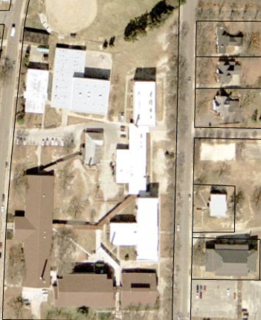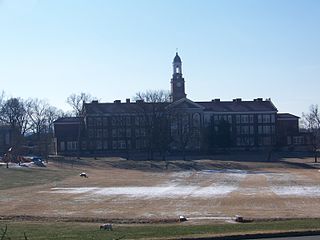
The Chattanooga School for the Arts & Sciences is a K–12 magnet school in Chattanooga, Tennessee. It was opened in 1986 in the former Wyatt Hall building which was used as a high school until 1983. The building was built in 1920–1921 and designed by Reuben H. Hunt, a Chattanooga architect. Its liberal-arts curriculum is patterned on Mortimer Adler's Paideia philosophy. The physical building has been a school in several incarnations, and was once attended by Samuel L. Jackson.

The Pearl Street School is a historic school building at 75 Pearl Street in Reading, Massachusetts. Built in 1939, the two-story brick and limestone building is Reading's only structure built as part of a Public Works Administration project. The site on which it was built was acquired by the town sometime before 1848, and served as its poor farm. With fifteen classrooms, the school replaced three smaller wood-frame schoolhouses in the town's school system, and was its first fire-resistant structure.

The North Hills Historic District is a residential subdivision in north Knoxville, Tennessee, United States, that was added to the National Register of Historic Places in September 2008 as a historic district. The subdivision was established in 1927 by the North Hills Corporation as a neighborhood of custom-built homes, catering to middle-class families. The historic district includes 130 houses on about 50 acres (20 ha). At the time of its listing on the National Register, it was described by the Tennessee Historical Commission as a good example of mid-20th century residential architecture.

Rosedale Park is a historic district located in Detroit, Michigan. It is roughly bounded by Lyndon, Outer Drive, Grand River Avenue, Southfield Freeway, Glastonbury Avenue, Lyndon Street and Westwood Drive. It was listed on the National Register of Historic Places in 2006. The Rosedale Park district has the largest number of individual properties of any district nominated to the National Register of Historic Places in Michigan, with 1533.

Fort Blount was a frontier fort and federal outpost located along the Cumberland River in Jackson County, Tennessee, United States. Situated at the point where Avery's Trace crossed the river, the fort provided an important stopover for migrants and merchants travelling from the Knoxville area to the Nashville area in the 1790s. After the fort was abandoned around 1800, the community of Williamsburg developed on the site and served as county seat for the newly formed Jackson County from 1807 and 1819. The fort and now vanished village sites were added to the National Register of Historic Places in 1974.

Bridgeforth High School in Pulaski, Tennessee, was Giles County, Tennessee's, first high school for African Americans. It opened in 1937. It was named for J. T. Bridgeforth, who was one of the earliest African-American educators in the county.

The Franklin County Courthouse in Hampton, Iowa, United States was built in 1891. It was individually listed on the National Register of Historic Places in 1976 as a part of the County Courthouses in Iowa Thematic Resource. In 2003 it was included as a contributing property in the Hampton Double Square Historic District. The courthouse is the third facility to house court functions and county administration.

Bala Cynwyd Junior High School Complex, is a historic school complex in Bala Cynwyd, Lower Merion Township, Montgomery County, Pennsylvania. The complex includes the Bala Cynwyd Middle School, the Cynwyd Elementary School, as well as the former Lower Merion Academy. The elementary school and middle schools are part of the Lower Merion School District. The Lower Merion Academy / Lower Merion Benevolent School building was built in 1812, and is a 3 1⁄2-story, five-bay, stuccoed stone building with cupola in the Federal style. It was renovated in 1938, in the Colonial Revival style. The Cynwyd Elementary School building was built in 1914, with a rear addition built in 1920. It is a 2 1⁄2-story, Classical Revival style building that features white terra cotta trim and a central entrance with Ionic order columns. The Bala Cynwyd Middle School building was built in 1938, and is a long, flat, two-story brick building in the modern style. A classroom wing was added in 1963. The buildings were renovated and some additions built in 1999.

Central High School is a historic high school building located near Painter, Accomack County, Virginia. It was built in 1932, with an addition in 1935, and is a two-story, "T"-shaped, brick building with brick and stone detailing in the Art Deco style. The 1935 addition was funded by the Public Works Administration. The building served as a high school until 1984, when it was converted to a middle school. Also on the property are a contributing one-story wood-frame double classroom building, one-story vocational school building, and a one-story Colonial Revival style dwelling that served as the home economics building.

Chase City High School, now known as Maple Manor Apartments, is a historic high school complex located at Chase City, Mecklenburg County, Virginia. The school building was built in 1908 and expanded in 1917. It consists of two two-story, brick Colonial Revival style buildings connected by a one-story connector building built in 1960. Also on the property is a contributing two-story, rectangular, brick building constructed in 1917 for vocational agriculture classes. A one-story, concrete block addition to the building was constructed about 1939. The school closed in 1980, and in 1991 the complex was sensitively rehabilitated for use as apartments for the elderly.

Glenwood High School, also known as Old Glenwood School, is a historic school in Glenwood, Georgia that has been used in recent years as an alternative school. It is located at 505 3rd Avenue.

Sunbury High School is a historic high school complex located at Sunbury, Gates County, North Carolina. The complex consists of five buildings built between 1908 and about 1950. The main building was built in 1937, and is a two-story, Colonial Revival style brick building. It consists of a seven bay, side-gabled main block flanked by two, long, slightly lower two-story, side-gabled wings. Also on the property is a two-story, side-gable frame, Colonial Revival-style Teacherage, built about 1940; a one-story, six-bay, "T-shaped", Agricultural Building built about 1908; a Gymnasium built about 1950; and a Pump-House/Oil House, built about 1941. The complex served as a high school until 1962. It housed an elementary school until it closed in 1997.

Fuquay Springs High School, also known as Fuquay-Varina Middle School, is a historic high school located at Fuquay-Varina, Wake County, North Carolina. It was built about 1925, and is a two-story, rectangular, flat-roofed, red brick, Colonial Revival style building. It has a one-story rear auditorium wing. The school was connected by an open breezeway to a cafeteria building built about 1948. In the early 2000s the campus underwent a renovation and addition by the Wake County Public School System which consisted in converting the existing 1925 building into an administration hall along with a few classrooms. The 1948 construction was demolished along with a few other buildings. The renovation took place to address the issue of students having to go outside to switch classes, so the buildings on the north end of the campus with the exception of the gym was demolished. The new construction ties the rest of the buildings from the north end of the campus to the south end opening in 2003.

W. E. B. DuBois School, also known as Wake Forest Graded School (Colored), Wake Forest Colored High School, and Wake Forest-Rolesville Middle School, is a historic Rosenwald School building and school complex located at Wake Forest, Wake County, North Carolina. The elementary school was built in 1926, consists of a one-story, seven bay, brick veneer, main block with a rear ell and Colonial Revival style design elements. It has a side gable roof and front portico. The High School Building was built in 1939 with funds provided by the Public Works Administration. It is a one-story, rectangular brick block with a hipped roof and slightly projecting gabled portico. The Agriculture Building/Shop was brought to this site in 1942. It is a one-story, "L"-shaped brick building, with the addition built about 1952–1953.

The Old Kennebunk High School, also known as the Park Street School, is an historic former school building at 14 Park Street in Kennebunk, Maine. Built in 1922-23 to a design by Hutchins & French of Boston, Massachusetts, it is historically significant for its role the city's education, and architecturally as a fine example of a "modern" high school building of the period with Colonial Revival styling. It was listed on the National Register of Historic Places in 2011.

West End High School is a historic building in Nashville, Tennessee, USA.

The Plummer-Motz School, formerly Falmouth High School, is a former school building at 192 Middle Road in Falmouth, Maine. Built in the 1930s, it was the town's first high school, serving as first a high school, and later as a junior high school and elementary school, until its closure in 2011. The building has been converted to residential use.

Old Southport High School, also known as the Old Southport Middle School, is a historic high school building located at Indianapolis, Marion County, Indiana. It was built in 1930, and is a two-story, "U"-shaped, Colonial Revival style steel frame and concrete building sheathed in red brick with limestone detailing. It has a side gabled roof topped by an octagonal cupola. The front facade features a grand portico supported by six Corinthian order columns.

The former New Iberia High School building is a historic structure located at 415 Center Street in New Iberia, Louisiana. It is a large Classical Revival building, three stories in height, built out of brick and stone. It was built in 1926 and enlarged in 1939 to a design by William T. Nolan, and is the parish's only example of Classical Revival design. It served as a high school until 1966, and as a middle school thereafter until 1990. The building has since been converted to residential use and is currently hosting the School Days Apartments.
Donald W. Southgate (1887–1953) was an American architect. He designed many buildings in Davidson County, Tennessee, especially Nashville and Belle Meade, some of which are listed on the National Register of Historic Places.



















