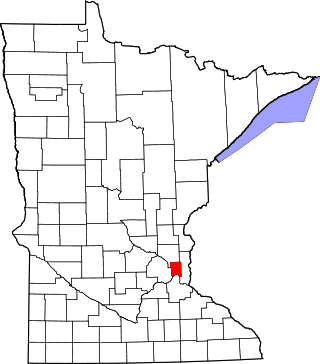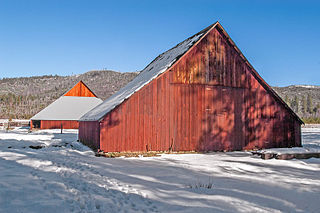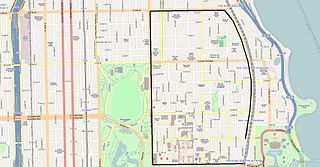
Decatur is the largest city in and the county seat of Macon County, Illinois, United States. The city was founded in 1829 and is situated along the Sangamon River and Lake Decatur in Central Illinois. As of the 2020 census, it had a population of 70,522. It is the seventeenth-most populous city in Illinois. Decatur has an economy based on industrial and agricultural commodity processing and production. The city is home to Millikin University and Richland Community College.

Millikin University is a private college in Decatur, Illinois, United States. It was founded in 1901 by prominent Decatur businessman James Millikin and is affiliated with the Presbyterian Church (USA).

This is a list of sites in Minnesota which are included in the National Register of Historic Places. There are more than 1,700 properties and historic districts listed on the NRHP; each of Minnesota's 87 counties has at least 2 listings. Twenty-two sites are also National Historic Landmarks.

More than 1,100 properties and districts in Nebraska are on the National Register of Historic Places. Of these, 20 are National Historic Landmarks. There are listings in 90 of the state's 93 counties.

Theodore C. Link, FAIA, was a German-born American architect and newspaper publisher. He designed buildings for the 1904 World's Fair, Louisiana State University, and the Mississippi State Capitol.

Decatur House is a historic house museum at 748 Jackson Place in Washington, D.C., the capital of the United States. It is named after its first owner and occupant, the naval officer Stephen Decatur Jr. Built in 1818, the house is located at the northwest corner of Lafayette Square, about a block from the White House.

The Robert A. Millikan House is a historic house at 5605 South Woodlawn Avenue in the Hyde Park community area of Chicago, Illinois. Built about 1907, it was the home of American physicist Robert A. Millikan (1868-1953) from about 1908 until 1921, the period in which he made his most significant Nobel Prize winning work. The three-story brick building earned National Historic Landmark status on May 11, 1976.

The Justin Smith Morrill Homestead is the historic Carpenter Gothic home of United States Senator Justin Smith Morrill (1810–98) in Strafford, Vermont, and was one of the first declared National Historic Landmarks, in 1960. It is located at 214 Justin Morrill Highway, south of the village green of Strafford. The homestead is a Vermont State Historic Site owned by the Vermont Division for Historic Preservation, a state agency, and is open for tours from May to October.

This list is of the properties and historic districts which are designated on the National Register of Historic Places or that were formerly so designated, in Hennepin County, Minnesota; there are 194 entries as of November 2024. A significant number of these properties are a result of the establishment of Fort Snelling, the development of water power at Saint Anthony Falls, and the thriving city of Minneapolis that developed around the falls. Many historic sites outside the Minneapolis city limits are associated with pioneers who established missions, farms, and schools in areas that are now suburbs in that metropolitan area.

This is a complete list of National Register of Historic Places listings in Ramsey County, Minnesota. It is intended to be a complete list of the properties and districts on the National Register of Historic Places in Ramsey County, Minnesota, United States. The locations of National Register properties and districts for which the latitude and longitude coordinates are included below, may be seen in an online map.

Jackson Place is a Washington, D.C. street located across from the White House and forming the western border of Lafayette Square between Pennsylvania Avenue and H Street, NW, beginning just south of Connecticut Avenue. Facing the street are mostly 19th century town homes which are now generally used for government offices of other official functions.

The Decatur County Courthouse, located in Leon, Iowa, United States, was built in 1908. It was listed on the National Register of Historic Places in 1981 as a part of the County Courthouses in Iowa Thematic Resource. The courthouse is the sixth building the county has used for court functions and county administration.

The Greene County Courthouse, located in Jefferson, Iowa, United States, was built in 1918. It was individually listed on the National Register of Historic Places in 1978 as a part of the County Courthouses in Iowa Thematic Resource. In 2011, it was included as a contributing property in the Jefferson Square Commercial Historic District. The courthouse is the third structure to house court functions and county administration. The courthouse features the Mahany Tower, a 120 feet bell tower.

The McCauley and Meyer Barns in Yosemite National Park are the last barns in the park that retain their original characteristics as structures built by homesteaders. The McCauley barn and the two Meyer barns represent different construction techniques and styles of design.

Hyde Park–Kenwood Historic District is a National Register of Historic Places (NRHP) district on the South Side of Chicago that includes parts of the Hyde Park and Kenwood community areas of Chicago, Illinois. The northern part of this district overlaps with the officially designated Chicago Landmark Kenwood District. This northern part of the Hyde Park–Kenwood Historic District contains the Chicago home of Barack Obama. The entire district was added to the NRHP on February 14, 1979, and expanded on August 16, 1984, and May 16, 1986. The district is bounded to the north, south, east and west, respectively by 47th Street, 59th Street, Lake Park Avenue and Cottage Groves Avenue. Despite the large amount of property associated with the University of Chicago, the Hyde Park–Kenwood Historic District is mostly residential. The district is considered to be significant for its architecture and education.

The Decatur Historic District is a residential historic district in the Millikin Heights neighborhood of Decatur, Illinois. The district encompasses the city's historic Near West and Southwest neighborhoods and was formed beginning in the 1850s and continuing through the 1920s. Nearly all of the popular architectural styles from this period are represented in the district. A number of professional architects, including Frank Lloyd Wright, designed homes in the district, giving it exceptionally high-quality architecture. The earlier houses mainly have Italianate designs; several Gothic Revival buildings from this period are also included. The Queen Anne and Classical Revival styles were popular in houses built in the late 19th century, though Romanesque and Tudor Revival houses were also designed in this period. The early 20th century brought the district the Colonial Revival style and several independent styles associated with the more prominent architects such as Wright.

The Lovel D. Millikan House is a historic home located in Indianapolis, Indiana. It was designed in 1911 by architect Frank Baldwin Hunter and typifies the American Foursquare style. It has a square shape with two stories, a hipped roof with central dormer window, and rectangular front porch that spans the width of the building. The house also features specific Craftsman styles that separate it from similar homes in the neighborhood. These features include the stylized motifs in the exterior stucco and brick, pyramidal roofs over the front porch entry and roof dormer, and interior features throughout the home.



















