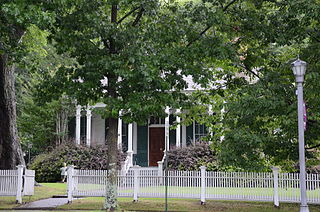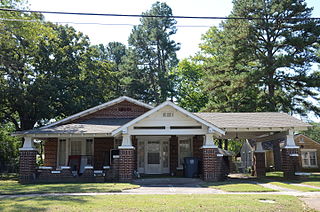
The Braithwaite House is a historic house at Bella Vista Drive and Braithwaite Street in Bentonville, Arkansas. Built c. 1855, this single-story brick house may be the oldest house in Benton County, and is the only one of its type in the city. Its form is similar to a saltbox with a side gable roof that has a short front slope and an extended rear slope. An open porch with a shed roof extends across the front. The house was by James Haney, an Irish brick mason, for the Braithwaites, who were major local landowners.

The Duckworth-Williams House is a historic house at 103 South College Street in Siloam Springs, Arkansas. It is a two-story stuccoed brick building, with a side gable roof that has a wide shed-roof dormer on the front. The roof extends across the front porch, which is supported by four stuccoed brick columns. The side walls of the house have half-timbered stucco finish. Built c. 1910, this is the only Tudor Revival house in Siloam Springs.
The Maxwell-Sweet House is a historic house at 114 South College in Siloam Springs, Arkansas. It is a two-story brick structure, roughly square in shape with a projecting front section. It has a tile hip roof with extended eaves, and a porch that wraps around the front project, supported by brick piers with concrete capitals. The house was built in 1921 by a prominent local banker, who lost both his business and house in 1928. The property includes a period garage and carriage barn.

David Faucette House, also known as The Elms and Maude Faucette House, is a historic home located near Efland, Orange County, North Carolina. It was built about 1820, and is a two-story, three-bay, gable-roofed, vernacular Federal style frame farmhouse with a rear kitchen wing and side wing added in the 1970s. It sits on a fieldstone foundation and has flanking exterior brick end chimneys. It features a mid to late-19th century hip-roofed front porch with turned posts and sawn brackets.

The Faucette Building is a historic commercial building at 4th and Main Streets in North Little Rock, Arkansas. It is a two-story masonry structure, with three storefronts, and a false parapet above the second floor. It was built in 1890 by William Faucette, one of the leading citizens of the unincorporated area of Argenta. The area was annexed to Little Rock in the 1890s, and it was Faucette who engineered the formation of North Little Rock in the early 20th century.

The Kraemer-Harman House is a historic house at 513 2nd Street in Hot Springs, Arkansas. It is a 1+1⁄2-story wood-frame structure, originally built in 1884 with vernacular styling, and embellished in the 20th century with Craftsman and Classical Revival elements. It has a hip-roof porch extending across its front, supported by square columns mounted on short brick piers. The interior features particularly elaborate Craftsman style, with carved plaster ceilings, and a buffet with ornate woodwork and leaded glass doors.

The Howson House is a historic house at 1700 South Olive Street in Pine Bluff, Arkansas. It is a 2+1⁄2-story structure, faced in brick on the first floor and half-timbered stucco on the second. A single-story porch extends across the main facade, supported by square brick piers, with exposed rafter ends in the shed roof. The house was designed by the noted Arkansas firm of Thompson & Harding, and was built in 1918.

The Hudson House is a historic house at 304 West 15th Street in Pine Bluff, Arkansas, USA. It is a 2-½ story structure, faced with brick on the main floors, and with half-timbered stucco in the front-facing gable. which is further accentuated by large brackets. A single-story hip-roofed porch extends across the front, supported by brick piers. The house was designed by Charles L. Thompson and was built in 1911. It is a high-quality local example of Craftsman architecture.

The First Hotze House is a historic house at 1620 South Main Street in Little Rock, Arkansas. Located in what was once the outskirts of the city, it is an L-shaped single story wood-frame structure, with a gabled roof, weatherboard trim, and a foundation of brick piers. A porch extends across most of its front facade, supported by paired square columns with brackets and a dentillated cornice. The building corners are adorned with Italianate pilasters and paired brackets. Built in 1869 and restored in 2000–01, it was the first post-Civil War home of Peter Hotze, a prominent local merchant and real estate developer.

The R.M. Knox House is a historic house at 1504 West 6th Street in Pine Bluff, Arkansas. It is a two-story wood-frame structure, with a T-shaped floor plan and a cross-gable roof. A mansard-roofed tower rises at the center of the house, and an elaborately decorated two-story porch extends across a portion of the front. The house was built in 1885 for Richard Morris Knox, a veteran of the American Civil War. It is one of the state's finest and most elaborate examples of the Eastlake style.

The Thomas Sloan Boyd House is a historic house located at 220 Park Avenue in Lonoke, Arkansas.

The Dr. E.F. Utley House is a historic house at 401 West Pine Street in Cabot, Arkansas. It is a 2+1⁄2-story wood-frame American Foursquare house, with a hip roof, weatherboard siding, and a brick foundation. The roof has gabled dormers that are finished in diamond-cut wooden shingles. A single-story porch extends across the front and wraps around the side, supported by tapered square columns. The house was built sometime between 1914 and 1922, and is Cabot's best example of a Colonial Revival Foursquare.
The Dr. James House was a historic house at West Center and South Gum Streets in Searcy, Arkansas. It was a two-story brick building, with a gabled roof and a brick foundation. A shed-roofed porch extended around its front and side, supported by square posts. It was built about 1880, and was one of a modest number of houses surviving in the city from that period when it was listed on the National Register of Historic Places in 1991. The house has been reported as demolished to the Arkansas Historic Preservation Program, and is in the process of being delisted.

The Arthur W. Woodson House is a historic house at 1005 West Arch Avenue in Searcy, Arkansas. It is a single-story brick building, with a broad gabled roof across its main section. A cross-gabled porte-cochere extends to the right, supported by brick piers, and a hip-roofed porch extends across the front, with a projecting gabled section in front of the entrance, making for a picturesque and irregular roof line. The house was built in 1923, and is considered one of the city's finer examples of Craftsman architecture.

The Greeson-Cone House is a historic house at 928 Center Street in Conway, Arkansas. It is a 1+1⁄2-story wood-frame structure with a brick exterior. It has a side-gable roof, whose front extends across a porch supported by brick piers near the corners and a square wooden post near the center. The roof has exposed rafter ends, and a gabled dormer in the Craftsman style. Built in 1920–21, it is a fine local example of Craftsman architecture.

The Vaughan House is a historic house at 2201 Broadway in central Little Rock, Arkansas. It is a 2+1⁄2-story wood-frame structure, with a gabled roof, clapboard siding, and a high brick foundation. A single-story porch extends across its front, supported by square posts set on stone piers. Gabled dormers in the roof feature false half-timbering above the windows. Most of the building's windows are diamond-paned casement windows in the Craftsman style. The house was built about 1910 to a design by the noted Arkansas architect Charles L. Thompson.

The Womack House is a historic house at 1867 South Ringo Street in Little Rock, Arkansas. It is a single-story wood-frame structure, with a low-pitch gable roof, weatherboard siding, and a brick foundation. A cross-gabled porch extends across the front, supported by sloping square columns. The gable ends are supported by knee brackets, and the eaves have exposed rafter ends in the Craftsman style. The house was built in 1922 for Dr. A. A. Womack, a prominent African-American doctor of the period.

The Kimball House is a historic house at 713 North Front Street in Dardanelle, Arkansas. It is a two-story brick building, covered by a hip roof, with a single-story porch extending across the front, supported by square posts with chamfered corners and moulded capitals. The building corners have brick quoining, and the roof eave has paired brackets in the Italianate style. Windows are set in segmented-arch openings. Built in 1876, it is one of the city's finest examples of Italianate architecture.

The Capt. Archibald S. McKennon House is a historic house at 215 North Central Street in Clarksville, Arkansas. It is a two-story masonry structure, built of brick laid in common bond and covered by a flat roof. A two-story portico extends across its front, supported by slender tapered square columns. It was built in 1868 for a Confederate Army veteran and prominent local businessman and lawyer.
Oakland, also known as the Dr. Garland Doty Murphy House, is a historic house at 3800 Calion Road in El Dorado, Arkansas. It is a 2+1⁄2-story wood-frame structure resting on a brick foundation, with a gabled roof and clapboarded exterior. A flat-roofed porch, two stories in height, extends across the front facade, supported by square box columns. It has a symmetrical five-bay facade, with a center entrance surmounted by a semicircular pediment. The house was built in 1939 to a design by David Weaver, and is a prominent local example of Colonial Revival architecture.



















