
The House at 15 Lawrence Street in Wakefield, Massachusetts is a well-preserved Queen Anne house with a locally rare surviving carriage house. It was built in the early 1870s, and was listed on the National Register of Historic Places in 1989.
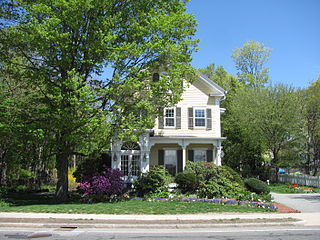
The House at 190 Main Street, also known as the William F. Young House, is a historic house at 190 Main Street in Wakefield, Massachusetts. The exact construction date of the 2+1⁄2-story wood-frame house is uncertain: it follows a traditional three-bay side-hall plan, but was also extensively remodeled sometime before 1870 with Italianate styling, probably by William F. Young, a commuter who worked at a grocery firm in Boston. It has a round-arch window in the front gable end, and its porch features narrow chamfered posts topped by a flat arched frieze. The main entry portico is closed in, and it and the porch feature decorative brackets.

The Saline County Courthouse in Benton, Arkansas is the county courthouse of Saline County. Built in 1901, the courthouse was the third built in the county. Architect Charles L. Thompson designed the building in the Romanesque Revival style, an uncommon design choice in Arkansas. The two-story brick building features a four-story clock tower at one corner, smaller towers at the other three corners, dentillated cornices, and rounded arch entrances. The courthouse has served as Saline County's seat of government since its construction.

The BPOE Elks Club is a historic social club meeting house at 4th and Scott Streets in Little Rock, Arkansas. It is a handsome three-story brick building, with Renaissance Revival features. It was built in 1908 to a design by Theo Saunders. Its flat roof has an extended cornice supported by slender brackets, and its main entrance is set in an elaborate round-arch opening with a recessed porch on the second level above. Ground-floor windows are set in rounded arches, and are multi-section, while second-floor windows are rectangular, set above decorative aprons supported by brackets.

The Little Rock U.S. Post Office and Courthouse, also known as Old Post Office and Courthouse, in Little Rock, Arkansas, is a historic post office, federal office, and courthouse building located at Little Rock in Pulaski County, Arkansas. It is a courthouse for the United States District Court for the Eastern District of Arkansas.

The Campbell-Chrisp House is a historic house at 102 Elm Street in Bald Knob, Arkansas. It is a 2+1⁄2-story structure, supposedly designed by Charles Thompson, in a Romanesque style with Colonial Revival details. Prominent features include a large round-arch window on the first floor, above which is a three-part window with tall sections topped by round arches. A porch supported by Ionic columns wraps around the front and side of the house. The house was built in 1899 for Thomas Campbell, a local businessman.

The Desha County Courthouse, on Robert S. Moore Avenue in Arkansas City, Arkansas, is the county seat of Desha County. The 2+1⁄2-story Romanesque Revival brick building was built in 1900 to a design by Little Rock architect Rome Harding. Its most distinctive feature is its four-story square tower, which features doubled rectangular windows on the first level, a round-arch window on the second, an open round arch on the third, and clock faces on the fourth level. The tower is topped by a pyramidal roof with finial.

The Dolph Camp, Bussey and Peace Halls Historic District encompasses three historic buildings on the campus of Southern Arkansas University in Magnolia, Arkansas. Dolph Camp, Bussey Hall, and Peace Hall are brick buildings constructed between 1949 and 1957, and are well-preserved local examples of academic Colonial Revival architecture. All three buildings were designed by Wittenberg, Delony & Davidson. The buildings were listed as a historic district on the National Register of Historic Places in 2013.
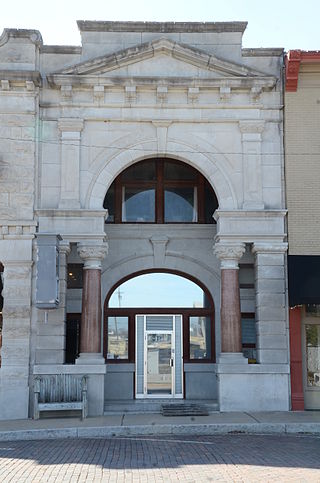
The Bank of Rogers Building is a historic commercial building at 114 South 1st Street in Rogers, Arkansas. It is an elegant two story Renaissance Revival structure with a limestone front. There are essentially two facades, one of which is set back under a large Roman arch, which forms the major element of the outer facade. This arch begins on the first level with square outer pillars and round inner ones, and is flanked on the second level by marble pilasters, which rise to support a projecting entablature and pediment. The inner facade has the main entrance under a segmented arch, with a pair of sash windows under a round arch on the second level.

The James A. Rice House is a historic house at 204 Southeast Third Street in Bentonville, Arkansas. It is a 2+1⁄2-story brick structure, with tall arched windows and a bracketed cornice typical of the Italianate style. It has a two-story porch, asymmetrical massing, and a steeply pitched roof with cut-shingle gable finish typical of the Queen Anne style, which was in fashion when it was built c. 1879. Its builder and first owner was James A. Rice, a local lawyer who served two terms as mayor.

The Wood Freeman House No. 1 is a historic house at 702 Arch Street in Searcy, Arkansas. It is a 1+1⁄2-story T-shaped structure, with a wood frame and rusticated stone exterior. Its main axis is horizontal to the street, with the cross section at the right. The main entrance is at the crook of the T, set under a projecting gable section with round-arch opening. Built about 1934, it is a fine local example of English Revival architecture. Wood Freeman House No. 2 is the other architecturally significant houses built by local builder Wood Freeman.
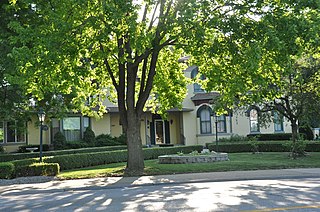
W. Joseph Fuller House is a historic residence located in Muscatine, Iowa, United States. It has been listed on the National Register of Historic Places since 1982.

The Fones House is a historic house at 902 West 2nd Street in Little Rock, Arkansas. It is a 2+1⁄2-story brick building, topped by a steeply pitched gable roof with iron cresting at the top. Windows are set in round-arch or segmented-arch openings, with decorative hoods. The front facade has a single-story porch extending across it, supported by bracketed posts, and has a balcony with a decorative railing. The house was built in 1878 by Daniel G. Fones, a veteran of the American Civil War and a prominent local hardware dealer.

The Hardy House is a historic house at 2400 Broadway in Little Rock, Arkansas. It is a two-story brick structure, with flanking single-story wings and a roof that is designed to resemble an English country house's thatched roof. The entrance is set in a centrally located stone round arch, with a multipart segmented-arch window above. The house was designed by Charles L. Thompson and built in 1921.

The Trulock-Gould-Mullis House is a historic house at 704 West Barraque Street in Pine Bluff, Arkansas. It is a 1+1⁄2-story wood-frame structure, a gabled roof with a large cross gable, and clapboard siding. The cross gable is set over the main entrance, which is sheltered by a porch extending across the front facade. The gable has set in it three narrow round-arch windows, in a Palladian style where the outer windows are slightly smaller. The cornice line is decorated with bargeboard. The house was built in 1876 for Marshall Trulock, and is locally distinctive for its unusual Gothic features.
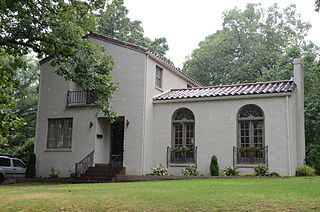
The Owings House is a historic house at 563 Skyline Drive in North Little Rock, Arkansas. It is a two-story brick building, with classic Spanish Revival features, including a tile roof, arched openings, and iron grillwork. It is unusual in that its brick has not been stuccoed. The house was built in 1927 by Justin Matthews as part of his large Edgemont development. It was the first house to be completed, and was lost by its owners to foreclosure during the Great Depression.
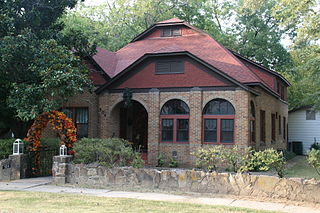
The Michael M. Hiegel House is a historic house at 504 Second Street in Conway, Arkansas. It is a picturesque 1+1⁄2-story structure, finished in brick and stucco and covered by a gable-on-hip roof. The main facade bays are articulated by brick pilasters, with the two right bays filled with round-arch windows, and the bay to their left housing the main entrance, deeply recessed under a similar rounded arch. To its left is a projecting gable-arched section with a pair of sash windows. Built about 1911, it is a high quality local example of Tudor Revival architecture. It was built by Michael Hiegel, a prominent local businessman who operated a grocery store and lumber business, and was active in local political affairs.

The Safferstone House is a historic house at 2205 Arch Street in Little Rock, Arkansas. It is a two-story stuccoed building, with a gabled terra cotta roof. A single-story gabled porch extends to the front across the left half, with a rounded archway in the front. A recessed ell extends to the right of the main block, and a shed-roof bay projects to the left. The house was built in 1925 and designed by Sanders and Ginocchio (Cromwell), and is an example of Spanish Mission Revival architecture.

The S.G. Smith House is a historic house at 1937 Caldwell Street in Conway, Arkansas. It is a two-story brick structure, with a hip roof, and a porte-cochere extending to the west, supported by Tuscan columns. The main entrance is framed by Classical pillars supporting an entablature, and there is a round-arch window with narrow metal balcony to its right. The house was built about 1924 to a design by the Arkansas firm of Thompson and Harding.

The White-Baucum House is a historic house at 201 South Izard Street in Little Rock, Arkansas. It is an L-shaped two story wood-frame house, with a hip roof extending over two stories of balconies in the crook of the L, giving the building an overall rectangular footprint. It has Italianate styling, with a bracketed and dentillated eave, spindled porch balustrades, and an elaborate front entry in a round-arch surround. Built in 1869–70, it is one of Arkansas's earliest and finest examples of high style Italianate architecture.






















