
The Crenshaw-Burleigh House is a historic house at 108 North Main Street in Dermott, Arkansas. The two story wood frame house was built in 1903 to replace the Crenshaw house that burned in 1902, and is a distinctive early example of Colonial Revival architecture. Its first owner was Anna Crawford Crenshaw, granddaughter of Hon William Harris Crawford; its second owners were James Sherer Burleigh and Mattie Crenshaw Burleigh. The house has a gambrel roof with cross gables, and a wraparound porch supported by Tuscan columns. The second floor, built into the steep section of the gambrel roof has gable dormers with architrave surrounds. An elevator was added by the Burleighs after Sherer had a heart attack. Mattie Burleigh lived here until her death in 1970.

The William A. Short House is a historic house at 317 Biscoe Street in Helena, Arkansas. It is a 2 1⁄2-story wood-frame structure, built in 1904 for William A. and Sally Baker Short. Short was a cotton merchant with offices throughout the region, but lost much of his fortune when the cotton market collapsed and was forced to sell the house in 1917. The house has elaborate Colonial Revival styling, most prominent on the exterior in the semicircular porch extending across its front. Detailed woodwork in a variety of woods is found inside.

The William Nicholas Straub House is a historic house at 531 Perry Street in Helena, Arkansas. It is a stylistically eclectict 2-1/2 story structure, built in 1900 for William Nicholas Straub, a prominent local merchant. The house's main stylistic elements come from the Colonial Revival and the Shingle style, both of which were popular at the time. The house has a first floor finished in painted brick, and its upper floors are clad in shingles. The main facade has a single-story porch across its width, supported by three Ionic columns. The entrance, on the left side, has a single door with a large pane of glass, and is topped by a transom window. On the right side is a two-sided projecting bay section. The house's most prominent exterior feature is a crenellated tower which rises above the entry.
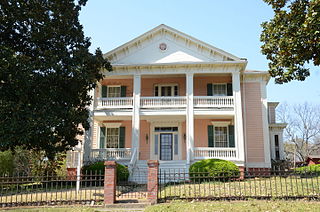
The James C. Tappan House, also known as the Tappan-Pillow House, is a historic house at 717 Poplar Street in Helena, Arkansas. It is a two-story wood frame structure, three bays wide, with a hip roof. A two-story porch projects from the main facade, topped by a Greek Revival triangular pediment with brackets. The porch is supported by square columns and has urn-shaped balusters.

The William Shaver House is a historic house on the east side of School Street, north of 4th Street, in Hardy, Arkansas. It is a single story fieldstone structure, with a side gable roof and a projecting gable-roofed porch. The porch is supported by stone columns with an elliptical arch, and a concrete base supporting a low stone wall. The main facade is three bays wide, with the porch and entrance at the center, and flanking sash windows. The house is a fine local example of a vernacular stone house, built c. 1947 for a working-class family.

The James A. Rice House is a historic house at 204 Southeast Third Street in Bentonville, Arkansas. It is a 2 1⁄2-story brick structure, with tall arched windows and a bracketed cornice typical of the Italianate style. It has a two-story porch, asymmetrical massing, and a steeply pitched roof with cut-shingle gable finish typical of the Queen Anne style, which was in fashion when it was built c. 1879. Its builder and first owner was James A. Rice, a local lawyer who served two terms as mayor.

The William Ayers House is a historic house located at 820 North 12th Street in Fort Smith, Arkansas.

The James Sparks House is a historic house at 201 North 14th Street in Fort Smith, Arkansas. It is a 2-1/2 story brick structure, with a round three-story tower at one corner, around which a wraparound porch extends. It features Romanesque segmented-arch and round-arch windows, and chimneys with decorative corbelled tops. The interior features high-quality woodwork original to the house's c. 1887 construction. It was built by James M. Sparks, a prominent local businessman who was the son of an Irish immigrant. The house was carefully restored in the 20th century.
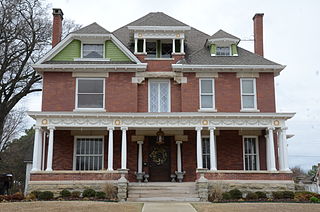
The William J. Murphy House is a historic house at 923 North 13th Street in Fort Smith, Arkansas. It is a rectangular 2-1/2 story brick structure, with basically symmetrical massing by asymmetric details. The main roofline is hipped toward the front facade, with a pair of similarly-sized projections on either side of a central raised hip-roof porch at the third level. The left projection has larger single windows at the first and second levels, and a small window recessed within a jerkin-headed gable pediment. The right projection has two narrower windows on the first and second levels and a small hipped element projecting from the top of that section's hip roof. A single-story porch extends across the width, supported by paired columns, with an entablature decorated by garlands. The house, built about 1895, is one of Fort Smith's most sophisticated expressions of Classical Revival architecture. It was built by a local manufacturer of saddles and harnesses.

The Bogg Springs Hotel is a historic hotel in rural Polk County, Arkansas. Built in 1904–07, it is the only surviving element of a summer resort that thrived in the area in the 1920s. It is now part of a missionary camp run by the Baptist church. It is located at the western end of Arkansas Highway 84, west of Wickes. The building is a two-story wood frame structure, ten bays wide, with vernacular styling. A single-story porch extends across the west-facing front, and a kitchen ell projects to the rear.

The William Thomas Abington House is a historic house located on Center Street in Beebe, Arkansas, midway between East Mississippi Street and Birch Street.

The William Black Family House is a historic house at 311 West Ash Street in Brinkley, Arkansas. Built in 1895, this two-story wood frame house is one of the finest examples of Queen Anne architecture in eastern Arkansas. It has asymmetrical massing, and numerous projections, towers, and porches characteristic of the style. Its siding includes different shaped shingles and clapboarding, and decorative vergeboard in some of its gables. The front porch has turned posts and balustrade, and a delicate spindlework arch in one of its bays. It was built for the widow of William Black, a prominent local businessman, politician, and veteran of the American Civil War.
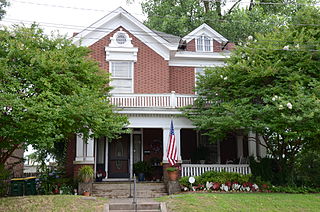
The James Peter Faucette House is a historic house at 316 West Fourth Street in North Little Rock, Arkansas. It is a 2-1/2 story brick structure, roughly square in shape, with a projecting gabled section at the left of its front (southern) facade. A single-story porch extends across the front, supported by grouped square fluted columns on brick piers, with a balustrade across the top. The house was built c. 1912 by Mayor James P. Faucette, and is one of the city's finer examples of Colonial Revival architecture.
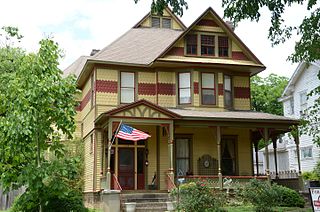
The James Stanley Handford House is a historic house at 659 East Boswell Street in Batesville, Arkansas. It is a 2-1/2 story wood frame structure, built in 1888 with elaborate Queen Anne Victorian styling. It has a wraparound porch with delicate turned posts with brackets and a paneled balustrade. Its irregular massing includes a front-facing gable and corner polygonal bay, with bands of decorative scalloped shingles on the sides. The house is a near mirror-image of the Charles Robertson Handford House, located across the street. Built by two brothers, these houses are fine examples of Victorian architecture, important also for their association with the Handfords, who were prominent in the local lumber business.
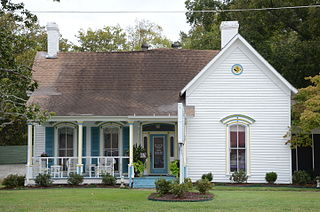
The William H. Lightle House is a historic house at 601 East Race Street in Searcy, Arkansas. It is a roughly L-shaped 1-1/2 story wood frame structure, with a gabled roof, weatherboard siding, and brick foundation. It has vernacular Italianate styling, with tall and narrow segmented-arch windows, and a shed-roof porch supported by square posts set on pedestal bases. The house was built in 1881 for a prominent local businessman, and is one of the county's few Italianate residences.

The Dr. James House was a historic house at West Center and South Gum Streets in Searcy, Arkansas. It was a two-story brick building, with a gabled roof and a brick foundation. A shed-roofed porch extended around its front and side, supported by square posts. It was built about 1880, and was one of a modest number of houses surviving in the city from that period when it was listed on the National Register of Historic Places in 1991. The house has been reported as demolished to the Arkansas Historic Preservation Program, and is in the process of being delisted.

The William Woodruff House is a historic house at 1017 East 8th Street in Little Rock, Arkansas. It is a 2 1⁄2-story brick structure, with a gabled roof. A single-story porch extends across the central portion of the front, supported by Doric columns, and there is a large gable dormer projecting from the roof, housing a pair of round-arch windows and a small half-round window in the gable. The core of the house was built in 1853 for William E. Woodruff, publisher of the first newspaper west of the Mississippi River.

The W. L. Wood House is a historic house at 709 North Morrill Street in Morrilton, Arkansas. It is a 2 1⁄2-story wood-frame structure, with a hip roof, weatherboard exterior, and foundation of stone and brick. It has the asymmetrical massing typical of the Queen Anne period, with a three-story turret at the left corner, and a porch that wraps across the front and around the base of the tower. The porch is supported by round columns and has a turned balustrade and a low gable over the main steps. A large gable that projects from the main roof has a rounded-corner balcony at its center. The interior has richly detailed woodwork in the Eastlake style. The house was purchased as a prefab from Sears & Roebuck, shipped by rail to Morrilton, moved to its current location by mule drawn wagon and built in 1905–06 for William L. Wood, a prominent local businessman.

The Thomas James Cotton House is a historic house at 405 South Third Street in Dardanelle, Arkansas. It is a 1 1⁄2-story wood-frame structure, built in 1898 and extensively remodeled in 1916 to give it its present Craftsman appearance. It has a side-gable roof, with exposed rafter ends, which extends over a shallow front porch supported by unusually wide square columns. A wide clipped-gable dormer projects from the front roof face, with a band of casement windows flanked by shutters.

Julian–Clark House, also known as the Julian Mansion, is a historic home located at Indianapolis, Marion County, Indiana. It was built in 1873, and is a 2 1⁄2-story, Italianate style brick dwelling. It has a low-pitched hipped roof with bracketed eaves and a full-width front porch. It features a two-story projecting bay and paired arched windows on the second story. From 1945 to 1973, the building housed Huff's Sanitarium.





















