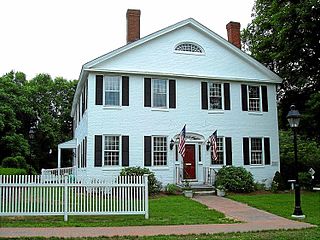
The Augustus Post House, also known as Hewitt House, is a historic house in Hebron, Connecticut. Built about 1820, it is a prominent local example of Federal period architecture, whose occupants have included prominent local businessmen and one Governor of Connecticut. It was listed on the National Register of Historic Places in 1982.

The Jonathan Warner House, also known as Warner-Brooks House, is a historic house at 47 King's Highway in Chester, Connecticut. Built in 1798, it is a well-preserved local example of Federal period architecture, featured prominently by architectural historian J. Frederick Kelly in The Early Domestic Architecture of Connecticut (1963). The house was listed on the National Register of Historic Places in 1978.

The Howe-Quimby House is a historic house on Sugar Hill Road in Hopkinton, New Hampshire. Built about 1780, it is a well-preserved example of a rural 18th-century farmhouse with later stylistic modifications. The house was listed on the National Register of Historic Places in 1980.

The Stephen Rowe Bradley House is a historic house at 43 Westminster Street in Walpole, New Hampshire. The large Federal style mansion house was built c. 1808 for Francis Gardner, a lawyer and state legislator. From 1817 to 1830 it was the home of Stephen Rowe Bradley, a Vermont lawyer, judge, and politician, who played a significant role in Vermont's entry into the United States as the fourteenth state, representing the independent Vermont Republic in negotiations over its boundaries. This house is the only known surviving location associated with Bradley's life. The house was listed on the National Register of Historic Places in 2005.

The Ivory Perry Homestead is a historic house at the corner of Valley and Dooe roads in Dublin, New Hampshire. Built about 1767 and enlarged about 1820, it retains many original features from its period of construction. It was built by Ivory Perry, one of Dublin's first white settlers. The house was listed on the National Register of Historic Places in 1983.
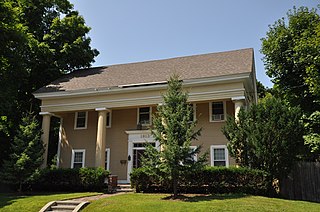
The William Rossiter House is a historic house at 11 Mulberry Street in Claremont, New Hampshire. Built in 1813 and enlarged by about 1850, it is a distinctive local example of Greek Revival architecture, with many surviving Federal period features. The house was listed on the National Register of Historic Places in 1979.

The Paul Family Farm is a historic farmstead at 106 Depot Road in Eliot, Maine. Consisting of a well-preserved early-19th century Federal style farmhouse and a small collection of early-20th century outbuildings, it is a representative example of 19th-century farming in the area. The farmhouse parlor is further notable for the c. 1820s stencilwork on its walls. The property was listed on the National Register of Historic Places in 1998.

The Horace Webster Farmhouse is a historic house at 577 South End Road in Southington, Connecticut. Built about 1837, it is the town's only surviving example of a three-bay Greek Revival house. It was listed on the National Register of Historic Places in 1977.
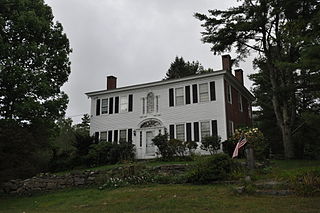
The Manor House is a historic house on United States Route 302 in Naples, Maine. Built in 1796 by one of the area's first settlers, it is a rare high-quality example of Federal period architecture in the rural interior of the state. It was listed on the National Register of Historic Places in 1978.

The Cushing and Hannah Prince House is a historic house at 189 Greely Road in Yarmouth, Maine. Built in 1785 and substantially remodeled about 1830, it is a fine local example of a rural Federal period farmhouse with Greek Revival features. It was listed on the National Register of Historic Places in 1999.
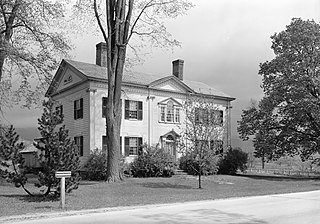
The Munro-Hawkins House is a historic house on Vermont Route 7A in southern Shaftsbury, Vermont. Built in 1807, it is a well-preserved example of transitional Georgian-Federal period architecture, designed by local master builder Lavius Fillmore. It was listed on the National Register of Historic Places in 1973.

The Lt. Richard Hathorn House is a historic house on Maine State Route 127 in Woolwich, Maine, USA. Built in 1784, it is one of the best-preserved early Federal period houses in Maine's Mid Coast region. It was listed on the National Register of Historic Places in 1980.

McKenstry Manor, also known as the Kellogg House, is a historic house on Vermont Route 12 in northern Bethel, Vermont. Built about 1800, it is a well-preserved example of Federal period architecture in the town, built based on a published design of Asher Benjamin. It was listed on the National Register of Historic Places in 1978.

The Martin Chittenden House is a historic house on Vermont Route 117 in Jericho, Vermont. Built in the 1790s, it is one of the highest-style Federal period houses in Chittenden County, with a distinctive brickwork exterior and numerous unusual interior features. It was built by Thomas Chittenden for his son Martin, both of whom served as Governor of Vermont. The house was listed on the National Register of Historic Places in 1978.

The Parley Davis House is a historic house on Center Road in East Montpelier, Vermont. Built in stages between 1795 and about 1805, it is one of the oldest buildings in the community, built by one of the first settlers of Montpelier, and served as the site of town government until 1828. It was listed on the National Register of Historic Places in 1989.

The Houghton House is a historic house at 86 South Main Street in the city of St. Albans, Vermont. Built about 1800, with an interior dating to 1829–30, it is a fine and little-altered local example of transitional Georgian-Federal styling, and is one of the city's oldest surviving buildings. It was listed on the National Register of Historic Places in 1972. It presently houses a funeral home.
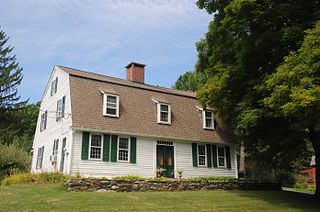
The Amos Baldwin House is a historic house at 92 Goshen Street East in Norfolk, Connecticut, United States. Built about 1765, it is an important surviving example of colonial architecture in the community, and is one of its oldest buildings with a gambrel roof. It was listed on the National Register of Historic Places in 2016.

The Gridley-Parson-Staples House is a historic house museum at 1554 Farmington Avenue in Farmington, Connecticut. Probably built about 1760, it is the oldest surviving house in northwestern Farmington, and a fine example of 18th century Georgian architecture. It is now home to the Farmington Historical Society, and was listed on the National Register of Historic Places in 1981.

The Alexander King House is a historic house at 232 South Main Street in Suffield, Connecticut. Built in 1764, the house interior contains one of the state's finest collections of 18th-century Georgian woodwork. It was listed on the National Register of Historic Places in 1976. It is now a historic house museum operated by the Suffield Historical Society.

The John Robbins House is a historic house at 262 Old Main Street in Rocky Hill, Connecticut. Normally attributed a construction date of 1767, it is considered one of the finest examples of brick Georgian architecture in the state. It was listed on the National Register of Historic Places in 1988.






















