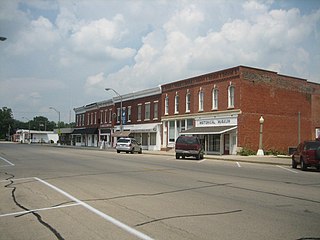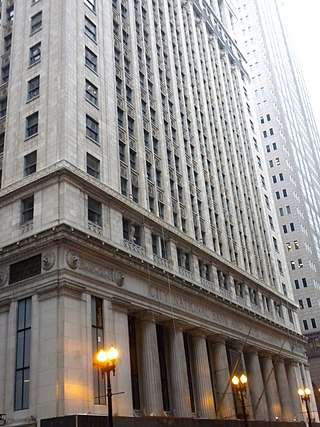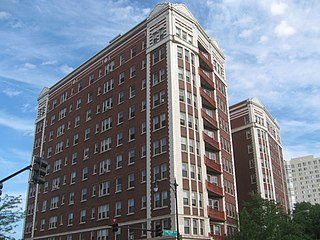
Chatham is one of the 77 community areas of the city of Chicago, Illinois. It is located on the city's South Side. It includes the neighborhoods of Chatham-Avalon, Chatham Club, Chesterfield, East Chatham, West Chatham and the northern portion of West Chesterfield. Its residents are predominantly African American, and it is home to former Senator Roland Burris. Housing many city employees and other officials, Chatham has been a central area for Chicago's middle-class African Americans since the late 1950s.

The Main Street Historic District in Tampico, Illinois, United States is a historic district notable as home to the birthplace of Ronald Reagan. The district includes the late 19th century collection of buildings that comprise Tampico's central business district, among them are two apartments that the Reagan family occupied in the early 1900s. The buildings in the district went through several periods of rebuilding during the 1870s due to major fires and a tornado. The district boundaries encompass the 100 block of Main Street and exclude properties that do not date from the historic period.

The Hiram Baldwin House, also known as the Baldwin-Wackerle Residence, is a Frank Lloyd Wright designed Prairie school home located at 205 Essex Road in Kenilworth, Illinois. Built in 1905, the house was part of Wright's primary period of development of the Prairie School. The house has a centrifugal floor plan with a north–south axis and wings containing the living room and stair tower. The exterior is stucco with wood stripping, and the roof is low-pitched, both typical features of the Prairie School. The living room uses its fireplace as a focal point and has curved walls with casement windows. The house's garden space is divided by wooden screens to form courtyards, an element inspired by Japanese architecture. The house is Wright's only residential work in Kenilworth.

The Lincoln Building is a historic commercial building located at 44 East Main Street in Champaign, Illinois.

Davenport Bank and Trust Company was for much of the 20th century the leading bank of the Quad Cities metropolitan area and the surrounding region of eastern Iowa and western Illinois. It was at one time Iowa's largest commercial bank, and the headquarters building has dominated the city's skyline since it was constructed in 1927 at the corner of Third and Main Streets in downtown Davenport, Iowa. It was acquired by Norwest Bank of Minneapolis in 1993 and now operates as part of Wells Fargo following a 1998 merger of the two financial institutions. The historic building was listed on the National Register of Historic Places in 1983 under the name of its predecessor financial institution American Commercial and Savings Bank. In 2016 the National Register approved a boundary increase with the Davenport Bank and Trust name. It was included as a contributing property in the Davenport Downtown Commercial Historic District in 2020. It remains the tallest building in the Quad Cities, and is today known as Davenport Bank Apartments as it has been redeveloped into a mixed-use facility housing commercial, office, and residential space.

The Crane Company Building is a skyscraper located at 836 S. Michigan Ave. in the Loop community area of Chicago, Illinois. The twelve-story building was designed by Holabird & Roche and built in 1912. The steel frame skyscraper was designed in the Classical Revival style, and its exterior design is split into three sections. The first and second floors are faced in limestone and feature piers supporting a cornice; the third floor is also covered in limestone. The fourth through eleventh floors are constructed in red brick; windows on these floors feature terra cotta keystones and sills, and the eleventh floor is capped by a terra cotta cornice. The twelfth floor is decorated in terra cotta panels which incorporate Crane Company valves in their design; this floor is also topped by a cornice.

The Coca-Cola Building is a building located at 1322–1336 S. Wabash Ave. in the Near South Side community area of Chicago, Illinois, which once served as the Chicago headquarters of The Coca-Cola Company. The building was designed by Frank Abbott in the Commercial style and built from 1903 to 1904. When it opened, the building was eight stories high; two additional stories were added in 1913. The building features limestone with iron ornaments on its first two stories; a cornice with a terra cotta fretwork pattern at the top separates the second and third floors. The top of the building features a terra cotta frieze and a cornice with decorative patterns. The Coca-Cola Company operated out of the building from 1904 until 1928; the building was the company's second office outside of Atlanta. The building was the only Coca-Cola syrup manufacturing plant in the Midwest until 1915; it is now the only surviving Coca-Cola plant from before World War II outside of Atlanta.

The Lakeside Press Building is a historic commercial building located at 731 S. Plymouth Ct. in downtown Chicago, Illinois. The building served as a showroom, office, and printing press for the Lakeside Press. The building was built in two stages; the southern half was completed in 1897, while the northern half was finished in 1901. Architect Howard Van Doren Shaw designed the building, his first design of a commercial building. Shaw's design features limestone quoins, piers, and decorations, curtain walls with cast iron spandrels on the floors housing the printing presses, and a projecting cornice.

The Illinois Traction Building, located at 41 E. University Ave. in Champaign, Illinois, was the headquarters of the Illinois Traction System, an interurban railroad serving Central Illinois. Built in 1913, the building held the railway's offices and served as the Champaign interurban station until 1936; it later housed the offices of the Illinois Power Company, which descended from the Illinois Traction System. Architect Joseph Royer planned the building in a contemporary commercial design. The building was added to the National Register of Historic Places on September 20, 2006.

201 North Market Street is a historic commercial building located in Champaign, Illinois.

The Fairbanks, Morse and Company Building is a historic commercial building located at 900 S. Wabash Ave. in the South Loop, Chicago, Illinois. The building served as the national headquarters of Fairbanks, Morse and Company from 1907 to 1937. The company sold a variety of agricultural equipment; while it was originally known for its scales, by 1907 it was best known for producing internal combustion engines. At its peak, the company was one of the largest engine makers in the world, and it was particularly dominant in the diesel engine market. The headquarters building is a seven-story Chicago school building designed by Christian Eckstorm. While the company moved to a larger headquarters at 606 S. Michigan Ave. in 1937, the Wabash Avenue building is the best-preserved remnant of its historic significance and still bears the company's name above the second floor.

The Emmel Building is an historic building located at 1357 North Wells Street in the Near North Side neighborhood of Chicago, Illinois. The building is an example of a store and flat building, with a commercial space on the first floor and residential space on the upper two floors. Peter Emmel, a painter and interior decorator who came to Chicago from Germany in 1854, had the building built for his business and family. The building has an Italianate design with intricate carved stone on the second and third floors of the front facade. A metal cornice with brackets and a gable tops the building. While the building's layout is similar to the store and flat buildings of the commercial district to the south, its architecture is closer to that of the homes in the nearby Gold Coast.

The Gabriel Richard Building, also known as the Weil and Company Building, is high-rise located at 305 Michigan Avenue in Downtown Detroit, Michigan. It was listed on the National Register of Historic Places in 2017. The building will open as a residential apartment building known as the Gabriel Houze in late 2017.

Marquette Apartments is a historic apartment building located at 701 Main Street in Peoria, Illinois. The building was built in 1924 to help meet the need for housing in downtown Peoria, as the number of downtown workers looking for housing near their jobs was growing rapidly. Peoria architects Hewitt & Emerson designed the apartments; while the firm was known for its classically inspired designs, they produced a more modern design for the building. The building has a three-story mixed-use layout, with commercial space on the first floor and residential space on the upper two; unlike smaller mixed-use buildings, the apartments have internal corridors and common entrances for residents. It is the only building of its type remaining in downtown Peoria.

The Continental and Commercial National Bank is a historic office building located at 208 S. LaSalle Street in Chicago's Loop. The 21-story building was built in 1911-14 for the Continental and Commercial National Bank, at the time one of the largest banks in the nation. Architect Daniel Burnham designed the building in the Classical Revival style; Burnham, who was perhaps best known for his 1909 plan of Chicago, was a proponent of the style and used it in office buildings in multiple cities. The building's main entrance features a three-story colonnade with eight Doric columns; the eighteenth through the twentieth floors feature a matching colonnade, which forms the building's capital. A frieze and belt course separate the fourth and seventeenth floors from the shaft of the building, giving the building a small amount of horizontal emphasis. An open court occupies the center of the building, allowing natural light to reach its interior offices.

The Hotel Del Prado is a historic apartment hotel at 5307 S. Hyde Park Boulevard in the Hyde Park neighborhood in Chicago, Illinois. Built in 1918, it is the oldest of the several apartment hotels built in Hyde Park in the late 1910s and 1920s. Hyde Park was growing in both population and prestige at the time, creating a need for additional housing. Apartment hotels were a fashionable choice, as they combined the amenities and prestige of hotels with the affordability of apartments. The Hotel Del Prado had 198 apartments and included commercial space on its first and second floors. Its Neoclassical design includes Palladian windows on its lower floors, terra cotta trim throughout its exterior, and carved American Indian heads atop terra cotta columns.

The East Park Towers are a historic apartment building at 5236-5252 S. Hyde Park Boulevard in the Hyde Park neighborhood of Chicago, Illinois. The building was constructed in 1922-23 during a period of residential growth in Hyde Park. While it had no guest rooms, the apartments offered similar amenities to an apartment hotel, such as housekeeping service. Apartment hotels were popular as part-time housing for wealthy workers, as they combined the amenities of in-home service with the affordability of apartments, and the East Park Towers were one of several such apartments built in Hyde Park at the time. Architect William P. Doerr designed the building in the Georgian Revival style; his design included terra cotta belt courses and quoins and Palladian windows on the first floor.

The Poinsettia Apartments are an apartment hotel at 5528 S. Hyde Park Boulevard in the Hyde Park neighborhood of Chicago, Illinois. Built in 1929, the building was the last of several apartment hotels built in Hyde Park during a period of residential development in the late 1910s and 1920s. Apartment hotels were popular among wealthier workers in the city at the time, as they combined the amenities and prestige of hotels with the affordability of apartments. The Poinsettia Apartments were both the smallest of the Hyde Park apartment hotels and the only building designed in the Spanish Colonial Revival style. Its design features pilasters spanning the height of the building, terra cotta ornamentation, and decorative window surrounds on the first two floors.

The Covent Hotel is a historic residential hotel at 2653-65 N. Clark Street in the Lincoln Park neighborhood of Chicago, Illinois. Built in 1915, the hotel was one of the many residential hotels constructed in early twentieth century Chicago to house the city's growing single working-class population. Covent Hotel was a rooming hotel, a subtype of residential hotel that exclusively offered single rooms with few amenities. Like many rooming hotels, the Covent Hotel housed commercial space on its first floor, including a restaurant to provide convenient nearby meals for its residents. Architect Frank E. Davidson designed the Classical Revival building, which features brick piers and a parapet.

The Arcade Building is a historic building at 1 Riverside Road in Riverside, Illinois. The building was built in 1871 as Riverside's first commercial building; its first floor housed storefronts, while its upper floors were used as residential and office space. Riverside was developed as a planned community in the late 1860s, and the Arcade Building was part of its original plan; it both provided basic services to the village's early residents and served as a focal point of its downtown. Architect Frederick C. Withers designed the Victorian Gothic building, which features brick arches over its windows, four dormers projecting from the roof, and towers atop the entrance and at each corner. By grouping the village's shops in a single planned building, the Arcade Building was one of the earliest precursors to the concept of a shopping center.





















