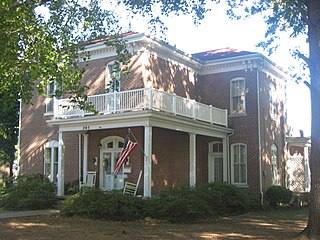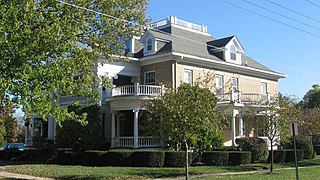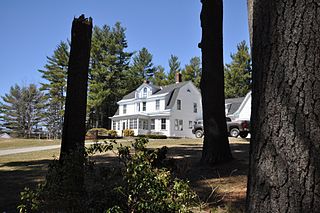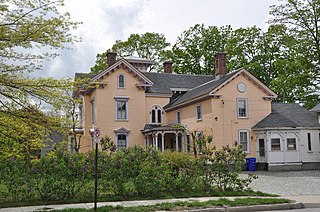
Duncan Manor is a historic house located in rural McLean County, Illinois, near Towanda. The house was built circa 1866 for William R. Duncan, a livestock breeder well respected for his short-horned cattle. The Italianate house features two three-story towers on its northwest facade; the towers feature bracketed cornices on their pyramidal roofs. The main entrance is located between the towers. The southeast side of the house features 2+1⁄2-story towers topped with ornamental bracketed pediments. The towers flank a two-story entrance porch topped by additional bracketing.

Van Dyne Civic Building, also known as The Court House, is a historic courthouse building located at Troy, Bradford County, Pennsylvania. It was built in 1894, and is a 2 1/2-story, rectangular building, measuring 50 feet wide and 84 feet deep. It has red brick exterior walls and sits on a cut stone foundation. The front facade features an entrance arch reflecting Richardsonian Romanesque-style design influences. It also has pointed gable ends, a bracketed cornice, and two tower at either end of the front facade. The building originally served as a courthouse for the western portion of Bradford County. It also originally housed a bank and insurance company. Court sessions ended in 1923. In 1916, it was purchased by E. Everitt Van Dyne, who deeded it to the school district and refurbished it as a civic center for the community. Over time, it has also housed the post office and library.

The William H. Hull House is a historic house located at 1517 Walnut St. in Murphysboro, Illinois. The house was built in 1887 for William H. Hull, a significant local businessman and politician. The house is designed in an asymmetrical Italianate pattern. The front facade of the house features a three-sided projecting bay topped by a half-hipped roof. The main entrance is located to the side of the bay in a porch supported by chamfered columns with decorative brackets. The cornice of the house features a patterned molding divided by ornamental brackets. The house's roof has a cross-hipped design with flared eaves.

The Eldorado City Hall, located at 1604 Locust St., is the former city hall of Eldorado, Illinois. Built in 1924, the building was Eldorado's first city hall; prior to its construction, the city government had been operated from the mayors' businesses. The architectural firm of Harry E. Boyle and Co. designed the building in the Classical Revival style. The brick building features a second-story entrance, brick quoins at each corner, a large dormer with a semicircular window on the front facade, and soffit ends supported by wooden brackets below the dormer. In addition to serving as the city hall, the building housed Eldorado's fire department, jail, and public library. The city continued to use the building until 1994, when a new building was constructed; the old city hall is now a local history museum.

The William W. Gray House is a historic house located at 119 N. Court St. in Grayville, Illinois. The house was built in 1885 for William W. Gray, Sr., one of the founders of Grayville. George Franklin Barber, a prominent residential architect known for his mail-order house patterns, designed the house in the Queen Anne style. The house's front entrance is located on a wraparound porch supported by Tuscan columns; the entrance is topped by a shingled pediment. The second floor of the house is also sided with wooden shingles and features a balcony on the north site. A porch topped by a tower projects from the third-level attic on the front facade; a bracketed gable is situated on the opposite side of the facade. The steep hip roof is decorated with patterned, multicolored shingles.

The G.J. George House is a historic house located at 205 W. Center St. in Fairfield, Illinois. The house was built in 1877 or 1878 for G.J. George, a Civil War veteran and local lawyer. Local architect George Chittenden designed the two-story brick house in the Italianate style. The house features porches on all four sides, including one at the front entrance; the "L"-shaped entrance porch has a balustrade along the edge of its roof. The house's tall, rectangular windows are topped by brick arches. A bracketed and dentillated cornice runs along the house's roof line. The cross-hipped roof has an iron fence along its ridge.

The Ambrose Hopkinson House is a historic house located at 122 W. Elm St. in Olney, Illinois. The house was built in 1874 by owner Ambrose Hopkinson, a contractor and bricklayer who immigrated to Illinois from England. The two-story red brick house is designed in the Italianate style. The wraparound porch on the front of the house is supported by chamfered columns and has balustrades on both stories. The entrance bay projects slightly from the house; the main door is decorated with red glass panels and circular moldings. The house's cornice is composed of decorative panels separated by brackets.

The John Weir House is a historic house located at 715 N. Main St. in Edwardsville, Illinois. Built in 1836, the house is the second-oldest in Edwardsville after the Benjamin Stephenson House. The two-and-one-half story brick house is designed in the Federal style. The front facade of the house has five bays with a central entrance; the entrance is surrounded by a fan light and an arched lintel. The house's gable roof features three dormers on either side, chimneys at either end, and a brick cornice on the rear edge. Dr. John Weir, the owner of the house, ran his doctor's office in the house with his son Edward until the former's death in 1878. In 1963, the Madison County Historical Society purchased the house and converted it to a museum.

The John W. Lewis House is a historic house located at 503 Chestnut St. in Marshall, Illinois. The house was built between 1906 and 1908 for John W. Lewis, a politician and early settler of Clark County. Architects Barber & Kluttz designed the 2+1⁄2-story Classical Revival house. A white two-story verandah marks the front entrance of the house. Two-story Ionic columns support the verandah around the entrance; to either side, the verandah ends at a large circular section supported by one-story columns. A smaller two-story verandah with a similar design surrounds the side entrance. The house's hipped roof features three dormers and cresting along its peak.

The McFarland House is a historic house located at 895 7th St. in Charleston, Illinois. Architect Charles D. Mitchell designed the Queen Anne house, which was built from 1890 to 1892. The front of the house features a wraparound porch decorated with elliptical bracketing, pendants along the roof line, and partially turned columns. A small second-story porch above the entrance has the same design. A gable at the entrance has a sunburst design; the large gable at the top of the house has a matching sunburst. The attic windows, which are located in the large gable, have a pent roof and are surrounded by decorative woodwork. Queen Anne features inside the house include a stained glass bay window in the parlor, a fireplace decorated with ceramic tiles, decorative spindlework, and wooden door and window surrounds.

The Amory Ballroom is the only surviving remnant of a large summer estate house off Old Troy Road in Dublin, New Hampshire. Built in two stages, it is an architecturally distinctive reminder of the community's early 20th-century period as a summer resort area. The building was listed on the National Register of Historic Places in 1985.

The Amory House is a historic house on the slopes of Mount Monadnock, on a private drive off Old Troy Road in Dublin, New Hampshire. Built in 1898–99, it is a distinctive local example of a Dutch Colonial Revival summer country house. The house was listed on the National Register of Historic Places in 1983.

Foothill Farm is a historic farmhouse on Old Troy Road in Dublin, New Hampshire, United States. Built about 1914 as part of the large Amory summer estate, it is a distinctive local example of Dutch Colonial Revival architecture. The house was listed on the National Register of Historic Places in 1983.

The Charles Brainerd House is a historic house located at 420 E. Main St. in Grafton, Illinois. The house was built in 1885 for Charles Corrington Brainerd, the superintendent of the Grafton Stone and Transportation Company. Architect William Embley designed the house in the Queen Anne style. The house has an asymmetrical plan which includes an angled front entrance and a multi-component roof with several gables and a pyramid above the entrance. Three of the gable ends feature coved cornices and decorative shingles and wood pieces. The front porch is supported by turned posts and features quarter round brackets and a spindlework cornice on its roof. The house was added to the National Register of Historic Places on February 5, 1998.

The Alpheus Gay House is a historic house at 184 Myrtle Street in Manchester, New Hampshire. Built c. 1870 by Alpheus Gay, a local building contractor, it is one of the state's most elaborate Italianate houses. The house was owned for a time by the nearby Currier Gallery of Art, but is now in private hands. It was listed on the National Register of Historic Places in 1982.

The Gen. George Stark House is a historic house at 22 Concord Street in Nashua, New Hampshire. Built in 1856, is one New Hampshire's finest Italianate houses. The house was listed on the National Register of Historic Places in 1980, and included in the Nashville Historic District in 1984.

The Woodman Road Historic District of South Hampton, New Hampshire, is a small rural residential historic district consisting of two houses on either side of Woodman Road, a short way north of the state line between New Hampshire and Massachusetts. The Cornwell House, on the west side of the road, is a Greek Revival wood-frame house built c. 1850. Nearly opposite stands the c. 1830 Verge or Woodman House, which is known to have been used as a meeting place for a congregation of Free Will Baptists between 1830 and 1849.

The Kee House is a historic house located at 2310 Yale St. in Palo Alto, California. Built in 1889, it is one of the oldest houses in Palo Alto and the oldest surviving building from Mayfield, a village that predated Palo Alto and was later annexed into the city. The house was one of the first built in the College Terrace tract, a middle-class residential area named for its proximity to Stanford University. The two-story house has an Italianate design with Eastlake elements. The front and side porches feature carved brackets and turned posts; the rear entrance originally had a similar porch. The hip roof features double brackets and a frieze below its eaves.

Thomas Moore House, also known as the Moore-Christian House, is a historic home located at Indianapolis, Indiana. It was built in the 19th century, and is a two-story, five bay, "L"-shaped, Italianate style brick dwelling. It has a low hipped roof with double brackets and segmental arched openings. At the entrance is a gable roofed awning with large, ornate brackets and ornate Queen Anne style scrollwork design on the gable front.





















