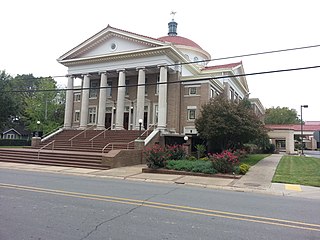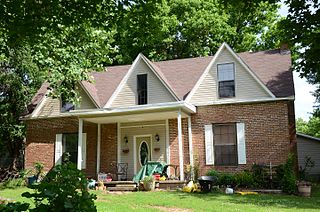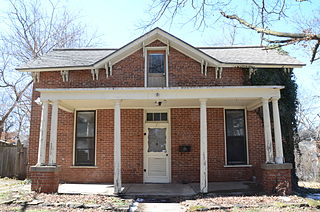
The Balch House is a historic house in Cincinnati, Ohio, United States. Located along Greendale Avenue in that city's Clifton neighborhood, it is a two-and-a-half-story building constructed primarily in the Queen Anne style of architecture.

Clifton School is a historic elementary school located at Baltimore, Maryland, United States. It is a late 19th-century school with an early 20th-century addition. The structure combines a gable-roofed, "T"-plan, brick county school built in 1882 with a Colonial Revival, flat-roofed, rectangular-plan, brick city school addition built in 1915.

The Governor's Mansion Historic District is a historic district covering a large historic neighborhood of Little Rock, Arkansas. It was listed on the National Register of Historic Places in 1978 and its borders were increased in 1988 and again in 2002. The district is notable for the large number of well-preserved late 19th and early 20th-century houses, and includes a major cross-section of residential architecture designed by the noted Little Rock architect Charles L. Thompson. It is the oldest city neighborhood to retain its residential character.

The Keith House is a historic house at 2200 Broadway in Little Rock, Arkansas. It is a two-story brick structure, three bays wide, with a side-gable roof. A single-story gabled porch projects from the center of the main facade, supported by brick piers, with exposed rafter ends and large Craftsman brackets. The house was designed by noted Arkansas architect Charles L. Thompson and built in 1912. It is a particularly well-executed combination of Craftsman and Prairie School features.

The University of Arkansas Campus Historic District is a historic district that was listed on the National Register of Historic Places on September 23, 2009. The district covers the historic core of the University of Arkansas campus, including 25 buildings.

First United Methodist Church is a historic Methodist church at the junction of Prince and Clifton Street in Conway, Arkansas. It is a single story brick building with Classical Revival style, set on a raised foundation. The building is basically rectangular in shape, but its main roof is cruciform, with gables on all for sides, and a dome at the center. The front has a fully pedimented six-column Classical portico, with an entablature and dentillated pediment with a small round window at its center. The church was designed by George W. Kramer of New York City, and built in 1913 for a Methodist congregation founded in 1871.

The Shoppach House is a historic house at 508 North Main Street in Benton, Arkansas. Its front section is a brick structure, 1-1/2 stories in height, from which a single-story wood frame ell extends to the rear. The house was built in 1852 by John Shoppach, and was the first brick house in Saline County. Shoppach's original plan called for the brick section to be organized similar to a typical dogtrot, with a central breezeway flanked by two rooms. The house was occupied by five generations of the Shoppach family.

The Clifton and Greening Streets Historic District is a residential historic district in Camden, Arkansas. It encompasses a neighborhood area that typifies the growth of the city between about 1890 and 1940. When first listed on the National Register of Historic Places in 1998, it consisted of properties on Clifton Street between Cleveland and Dallas Avenues, and on Greening Street between Cleveland and Spring Avenues. The district has been enlarged three times, each time to add a few additional properties.

Pillow-Bethel House is an historic mansion located off U.S. Route 43 in the city of Columbia, Maury County, Tennessee, United States. The mansion is one of three, built by master builder Nathan Vaught in 1855, for Jerome and Martha Harris Pillow. The other two were Clifton Place and Pillow Place, also known as Pillow-Haliday Place.

The Charles W. Shaver House is a historic house at the northeast corner of Court and Spring Streets in Evening Shade, Arkansas. It is a single-story brick structure, with an L-shaped configuration that has gable roofs. Built in 1874, it is distinctive as a rare brick postbellum 19th century house in the community, and as the home of Charles W. Shaver, a son of the one of the city's founders, John W. Shaver. Shaver, despite being a wheelchair user, was a successful local merchant who thrived during the American Civil War, in part by crossing military lines to acquire needed supplies for the community. The use of Greek Revival elements in the house was a trend-setter in later home construction in the community.

The John W. Shaver House is a historic house at the northwest corner of Main and Cammack Streets in Evening Shade, Arkansas. Built in 1854, it is the oldest house in Evening Shade, and it was built by its first permanent settler and businessman, John W. Shaver. It is a 1-1/2 story brick structure, with a side gable roof that has a series of tall cross-gable dormers on the front facade. Shaver arrived in the area in 1844 as a fur trader.

The Macon-Harrison House is a historic house at 209 NE Second Street in Bentonville, Arkansas. Built in 1910, it is a large two-story brick structure with limestone trim, including corner quoining, porch columns and balustrades. This high-quality late Victorian house was built by John Macon, who profited from the local apple industry by building an applejack distillery. Macon supposedly built it as a wedding gift for his bride.

The John S. Vest House is a historic house at 21 North West Street in Fayetteville, Arkansas. It is a two-story brick structure with modest vernacular Italianate and Gothic Revival details, built in 1870 by John S. Vest, a transplanted New Yorker who owned a brickmaking operation. It has a side-gable roof with a front-facing centered cross gable, with an extended eave that has paired Italianate brackets. A single-story porch extends across most of the front supported by Doric columns, some of which are mounted on brick piers.

The Cook-Morrow House is a historic house at 875 Main Street in Batesville, Arkansas. It is a 2 1⁄2-story wood-frame structure, with a cross-gabled roof configuration and wooden shingle and brick veneer exterior. A porch wraps around the front and right side. The front-facing gable has a recessed arch section with a band of three sash windows in it. Built in 1909, this Shingle style house was designed by John P. Kingston of Worcester, Massachusetts, and is one of Independence County's most architecturally sophisticated buildings.

The Dr. John L. Butler House is a historic house at 313 Oak Street in Sheridan, Arkansas. It is a single-story wood frame structure, with a hip roof, weatherboard siding, and a brick foundation. A gabled section projects on the left front facade, with a fully pedimented gable that has an oculus window at its center. To the right is a porch that wraps around the side of the house, supported by Doric columns set on brick piers. The interior retains most of its original walnut woodwork, including pocket doors. Built in 1914 for a prominent local doctor, it is one of the city's finest examples of Colonial Revival architecture.

The John Henry Clayborn House is a historic house at 1800 Marshall Street in Little Rock, Arkansas. It is a two-story structure, built out of wood framing reinforced with concrete, with its exterior finished in brick. Its front facade is symmetrical, with the center entrance flanked by banks of three windows, topped by a shed roof that continues to the side, where it forms a gable. Built in 1932, the house is noted for its association with Bisoph Johh Henry Clayborn, a leading advocate of education, spiritual development, and civil rights of African Americans in Arkansas.

The Dr. John Walter Parker Sr. House is a historic house at 1405 South Alabama Street in Pine Bluff, Arkansas. It is a single-story brick building, with a complex gabled roof line and a porch that curves from the front around to the left side. Built in 1909–10, it is believed to be one of the first brick houses in the community to be built for, and owned by, an African American. John Walker Parker, for whom it was built, was a dentist who opened his practice in Pine Bluff in 1905.

The Fred and Lucy Alexander Schaer House is a historic house at 13219 United States Route 70, a short way east of Galloway, Arkansas. It is a two-story frame structure, with a gabled tile roof and brick veneer exterior. Built about 1920, it is a fine example of Mission/Spanish Revival architecture, with the tile roof, brick exterior, and decorative ironwork elements all hallmarks of the style. The house's design has been attributed to both John Parks Almand or Charles L. Thompson, who did work for other members of the Schaer family.

The Ward-Hays House is a historic house at 1008 West 2nd Street in Little Rock, Arkansas. It is a two-story brick building, distinguished by a massive front portico, with two-story fluted Ionic columns supporting an elaborate entablature and cornice. The house was built in 1886 for the son of Zeb Ward by prison labor provided by the Arkansas State Penitentiary, which Ward headed at the time. Its second owner was John Quitman Hays, a prominent railroad engineer.

The John W. White House is a historic house at 1509 West Main Street in Russellville, Arkansas. It is a broad two-story brick structure, in a broad expression of the American Foursquare style with Prairie School and Craftsman elements. It is covered by a hipped tile roof, with a hipped dormer on the front roof face. A single-story hip-roof porch extends across the front, supported by rustic stone piers and balustrade. The house was built in 1916 for a wealthy banker and businessman, and is one of the finest high-style houses in the city.





















