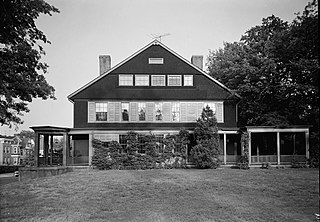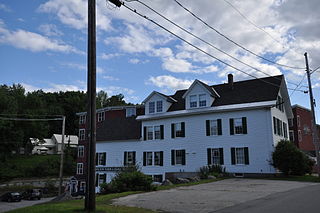
Suffield is a town in Hartford County, Connecticut, United States. It was once within the boundaries of Massachusetts. The town is located in the Connecticut River Valley with the town of Enfield neighboring to the east. As of the 2020 census, the population was 15,752. The town center is a census-designated place listed as Suffield Depot in U.S. Census records.

The Dr. Elizur Hale House is a historic house at 3181 Hebron Avenue in Glastonbury, Connecticut. Built about 1780, it is a prominent local example of well-preserved late Georgian domestic architecture. It is also notable for its association with the locally prominent Hale family, who occupied it for 100 years. The house was listed in the National Register of Historic Places in 1989.

The Amos Fuller House is a historic house located at 220 Nehoiden Street in Needham, Massachusetts. Built in 1754, possibly using parts of an older house, it is one of the town's older surviving structures, made further notable by several of its inhabitants. It was listed on the National Register of Historic Places on March 31, 1983.

The Sumner-Carpenter House is a historic house at 333 Old Colony Road in Eastford, Connecticut. Built about 1806, it is a well-preserved local example of a rural Federal period residence, augmented by a modest collection of Colonial Revival outbuildings. It was listed on the National Register of Historic Places in 1991.

The Atwater–Ciampolini House, also known as the Charles Atwater House, is located at 321 Whitney Avenue in New Haven, Connecticut, at the southwest corner of intersection with Edwards Street. It is an important example of Shingle style architecture. It was designed by New York City-based architects Babb, Cook and Willard and was built during 1890-92. For many years the property had served as offices for Thompson and Peck, an insurance agency.

The Katharine Seymour Day House is a historic house at 77 Forest Street in the historic Nook Farm district of Hartford, Connecticut. Built in 1884 for a local businessman seeking to compete stylistically with the adjacent Mark Twain House, it is a good local example of Queen Anne architecture. It now serves as the administrative center and library for the Harriet Beecher Stowe Center. It was listed on the National Register of Historic Places in 1971.

The Butler-McCook Homestead is a historic house museum at 396 Main Street in Hartford, Connecticut. Built in 1782, it is one of the city's few surviving 18th-century houses. It was listed on the National Register of Historic Places in 1971. It is now operated as the Butler-McCook House & Garden by Connecticut Landmarks.

The Bass Boarding House is an historic house on Canal Street in Wilton, Maine, United States. It was built in 1860s, and adapted for use as worker housing for G.H. Bass & Co., whose former factory building stands next door. The building, one of a few that survive in Wilton that were adapted in this way, was added to the National Register of Historic Places in 1988. It now houses the Wilton Historical Society's Wilton Farm and Home Museum.

The Ezekiel Phelps House is a historic house at 38 Holcomb Street in East Granby, Connecticut. Built in 1744, it is a fine example of Georgian architecture, associated with a prominent local family. It was listed on the National Register of Historic Places in 1982.

The Capron-Phillips House is a historic house located at 1129 Main Street in the South Coventry village of Coventry, Connecticut. Built about 1864, it is a well-preserved example of Italianate architecture, retaining significant interior and exterior features. It also served as Coventry's post office and drug store for many years. It was listed on the National Register of Historic Places in 1982, and is a contributing property to the South Coventry Historic District.

The Suffield Historic District is a historic district encompassing the Main Street area of the town center of Suffield, Connecticut, USA. It was listed on the National Register of Historic Places in 1979 and is part of a larger local historic district. It runs along North and South Main Street from Muddy Brook to north of Mapleton Avenue, and includes a diversity of 18th through early 20th-century architecture.

The John G. Coburn Farm is a historic farmstead at 434 Carthage Road in Carthage, Maine. The farmhouse, a two-story brick structure built in 1824, stands on the west side of the road just north of its crossing of the Webb River. The house is regionally distinctive as the only brick building in the Webb River valley. The farm, which now includes 29 acres (12 ha), also includes two English barns, one of which has been dated to the early 19th century. The farm was listed on the National Register of Historic Places in 2002.

The Gothic Cottage is a historic house at 1425 Mapleton Avenue in Suffield, Connecticut. Built in 1846, it is a distinctive local example of the Gothic cottage style popularized by Andrew Jackson Downing. It was listed on the National Register of Historic Places in 1982.

The Hatheway House, also known as the Phelps-Hatheway House & Garden is a historic house museum at 55 South Main Street in Suffield, Connecticut. The sprawling house has sections built as early as 1732, with significant alterations made in 1795 to a design by Asher Benjamin for Oliver Phelps, a major land speculator. The house provides a window into a wide variety of 18th-century home construction methods. It is now maintained by Connecticut Landmarks, and is open seasonally between May and October. It was listed on the National Register of Historic Places in 1975.

Hilltop Farm is a historic country estate and gentleman's farm on Mapleton Avenue in northern Suffield, Connecticut. It was established in 1913 by George M. Hendee, one of the founders of the Indian Motorcycle Manufacturing Company, one of the nation's first motorcycle makers. Although its manor house was demolished in 1961, the estate retains many buildings built for Hendee, as well as a cluster of older farm buildings that he retained. The farm was listed as a historic district on the National Register of Historic Places in 2005.

The King's Field House is a historic house at 827 North Street in Suffield, Connecticut. Built about 1723 by the son of an early settler, it is a well-preserved example of 18th-century residential architecture. It was listed on the National Register of Historic Places in 1982.

The Alexander King House is a historic house at 232 South Main Street in Suffield, Connecticut. Built in 1764, the house interior contains one of the state's finest collections of 18th-century Georgian woodwork. It was listed on the National Register of Historic Places in 1976. It is now a historic house museum operated by the Suffield Historical Society.

The Lewis-Zukowski House is a historic house at 1095 South Grand Street in Suffield, Connecticut. Built in 1781, it is rare in the town as an 18th-century residence built out of brick, accompanied by a mid-19th century barn. It was listed on the National Register of Historic Places in 1990.

The Unni Robbins II House is a historic house at 1092 Main Street in Newington, Connecticut. Built in 1792, it is a well-preserved example of Georgian architecture, notable for its particularly fine interior. It is also notable for its long association with locally prominent families. It was listed on the National Register of Historic Places in 2005.

The Benedict-Miller House is a historic house at 32 Hillside Avenue in Waterbury, Connecticut. Built in 1879, it is one of the city's finest surviving examples of Queen Anne architecture, designed by Palliser, Palliser & Co. for one of the city's leading industrialists. It was listed on the National Register of Historic Places in 1981. The house is now part of the campus of the Yeshiva K'tana.






















