
The Hancock–Clarke House is a historic house in Lexington, Massachusetts, which is now a National Historic Landmark. Built in 1738, the house is notable as one of two surviving houses associated with statesman and Founding Father John Hancock, who lived here for several years as a child. It is the only residence associated with him that is open to the public. It played a prominent role in the Battle of Lexington and Concord as both Hancock and Samuel Adams, leaders of the colonials, were staying in the house before the battle. The House is operated as a museum by the Lexington Historical Society. It is open weekends starting in mid-April and daily from May 30–October 31. An admission fee is charged.
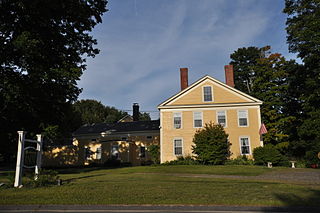
The Bagley-Bliss House is an historic house in Durham, Maine, United States. With a construction date traditionally given as 1772, this Greek Revival house is claimed to be the oldest in Durham, built by one of its early settlers, who also operated an inn on the premises. The house was listed on the National Register of Historic Places on March 22, 1996.

The Kingsley House is a historic First Period house at 108 Davis Street in Rehoboth, Massachusetts in the United States. The oldest portion of this house is estimated to have been built around 1680, making it the oldest structure in Rehoboth. It was listed on the National Register of Historic Places in 1983, where it is listed at 96 Davis Street.

The Thomas Skelton House is an historic house at 124 United States Route 1 in Falmouth, Maine. Built in around 1798 in Portland, it is a well-preserved example of Federal style architecture. It was moved to its present site in 1971 to avoid demolition. It was listed on the National Register of Historic Places on May 7, 1973.

The John Whittlesey Jr. House is a historic house at 40 Ferry Road in Old Saybrook, Connecticut. With a construction history estimated to date to the 1690s, it includes in its structure one of Connecticut's oldest surviving buildings. It was listed on the National Register of Historic Places in 1984.

The John Tarr House is an historic house at 29 Ferry Lane in Biddeford, Maine. Built about 1730, it is one of the oldest houses in the state of Maine, with a well-preserved interior that has unusual features. The house was listed on the National Register of Historic Places in 1980.

Columbia House, also known as Gowen Wilson Tavern, is a historic house and hotel on Main Street in Columbia Falls, Maine. Probably built about 1834, it was for many years the town's only hotel, apparently closing about 1882. It is a locally important example of transitional Federal-Greek Revival architecture, and was listed on the National Register of Historic Places in 2000.

The William Strongman House is a historic house at 85 Old County Road in Dublin, New Hampshire. The oldest portion of this house is its northern ell, a 1+1⁄2-story structure built in the late 18th century by William Strongman, son of Henry Strongman, who was Dublin's first settler. The main block of the house, a 2+1⁄2-story wood-frame Colonial Revival structure, was built by William Wyman in 1899 to resemble typical late 17th-century houses. The house was listed on the National Register of Historic Places in 1983.

The Gen. John Stark House is a historic house museum at 2000 Elm Street in Manchester, New Hampshire. The house, a single-story Cape style farmhouse, was built in 1736 by Archibald Stark. Stark's son John, a hero of the American Revolutionary War, lived in this house from 1736 to 1765; it is where he brought his new bride Molly, and where two of their children were born. It was listed on the National Register of Historic Places in 1973. It is now operated as a museum by the local chapter of the Daughters of the American Revolution.
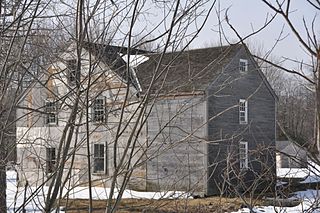
The Benjamin James House is a historic house museum at 186 Towle Farm Road in Hampton, New Hampshire. Built in 1723, it is believed to be the oldest surviving example in New Hampshire of the traditional five-bay Georgian Colonial house, with a possibly older building attached as an ell. Now owned by a local nonprofit organization, it is open selected days between May and October, or by appointment. The house was listed on the National Register of Historic Places in 2002.
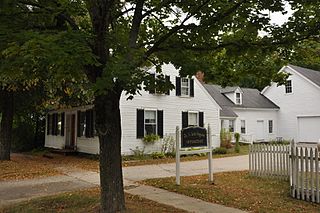
The Marion Parsons House is a historic house at 179 Main Street in Fryeburg, Maine. It is located on the southeast side of Main Street, opposite River Street and two doors west of Elm Street. The main block of the house, built c. 1838 by a tailor named Robert Tonge, is a modest 1+1⁄2-story Cape style wood-frame structure with a gable roof. The exterior is finished in clapboards, with chimneys at either end. It is five bays wide, with a recessed center entry that is framed by sidelights and a molded architrave. A 1+1⁄2-story ell, an 1870s replacement for an earlier one, extends to the rear of the main block. This ell is attached to a 1+1⁄2-story barn which has Greek Revival styling.

The Moses Hutchins House, also known as the Kimball-Stanford House, is a historic house at the junction of Old Stage Road and Maine State Route 6 in Lovell, Maine. Built c. 1839, this two story wood-frame house and attached barn have retained their Federal period styling, while exhibiting the adaptive alteration of early farmsteads over time. The house was listed on the National Register of Historic Places in 2003.
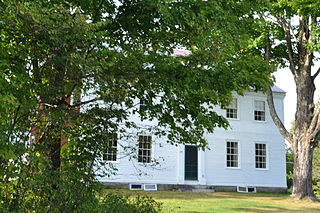
The Robinson-Parsons Farm is a historic farmhouse on Parsons Road in Paris, Maine. This house, a well-preserved Federal style structure whose oldest portion dates to c. 1795, was built by Stephen Robinson, one of the earliest white settlers of the area, and has remained in the hands of his descendants. It is regionally distinctive for its brick side walls, a feature not normally found in rural Maine. It was listed on the National Register of Historic Places in 1982.
The Brown-Pilsbury Double House is a historic two-family house at 188–190 Franklin Street in Bucksport, Maine, United States. Built c. 1808, it is an architecturally distinctive and regionally rare example of an early 19th-century wood frame duplex. It was listed on the National Register of Historic Places in 1997.
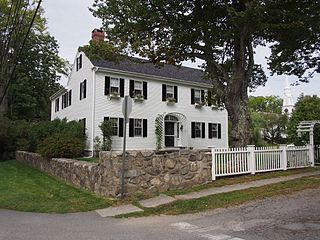
The Cate or Adams House is a historic house at the northwest corner of Court and Pleasant streets in Castine, Maine. Built in 1815 during the height of the town's prosperity, it is a fine local example of a Federal period house. It was built for Thomas Adams, a local politician, and was for a time the residence of author Harriet Beecher Stowe. It was listed on the National Register of Historic Places in 1970.

The Phineas Heywood House is a historic house at 343 Maine Street in the center of Bucksport, Maine. Built c. 1824, it is one of the finest Federal style brick houses in the region, and was probably the first brick building erected in Bucksport and its surrounding towns. It was listed on the National Register of Historic Places in 1988.

The Emery Homestead is a historic house at 1 and 3 Lebanon Street in Sanford, Maine. Its early construction dating to 1830, the building traces an evolution of use and alteration by a single family over five generations of ownership. The house, a local landmark, was listed on the National Register of Historic Places in 1980.

The Grant Family House is a historic house at 72 Grant Street in Saco, Maine. Built in 1825, the house is a fine local example of Federal period architecture, but is most notable for an extensive series of well-preserved stenciled artwork on the walls of its hall and main parlor. The house was listed on the National Register of Historic Places in 1990.

The Hezekiah Chase House is a historic house in United States Route 202 in the center of Unity, Maine. Built in 1826, it is a high-quality example of Federal architecture executed in brick. It is also notable as the birthplace of George Colby Chase, the second president of Bates College. The house was listed on the National Register of Historic Places in 1978.

The John and Maria Webb House is an historic house at 121 Main Street in the center of Bridgton, Maine, United States. Built in the first half of the 19th century, it is a rare surviving residential property on the town's main street that was never adapted for commercial use. It was listed on the National Register of Historic Places in 2013.





















