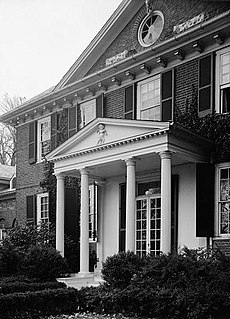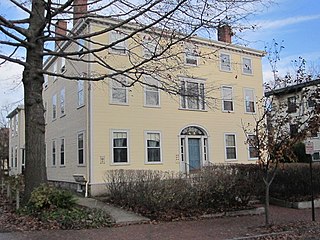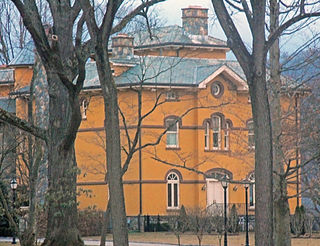
The Benjamin Cleaves House is a historic house on South High Street in Bridgton, Maine, United States. Built in 1828, it is a well-preserved late example of Federal period architecture, and is most notable for the murals drawn on its walls, probably by the itinerant artist Rufus Porter. The house was listed on the National Register of Historic Places in 1988.

The Nathaniel Osgood House is a historic house on Maine State Route 136 in Durham, Maine. Built in 1785, early in the town's settlement history, it is a well-preserved example of Federal period architecture. It was listed on the National Register of Historic Places in 1985.

Tulip Hill is a plantation house located about one mile from Galesville in Anne Arundel County in the Province of Maryland. Built between 1755 and 1756, it is a particularly fine example of an early Georgian mansion, and was designated a National Historic Landmark in 1970 for its architecture.

The Kingsley House is a historic First Period house at 108 Davis Street in Rehoboth, Massachusetts in the United States. The oldest portion of this house is estimated to have been built around 1680, making it the oldest structure in Rehoboth. It was listed on the National Register of Historic Places in 1983, where it is listed at 96 Davis Street.

The Jacob Ten Broeck Stone House is located on Albany Avenue in Kingston, New York, United States. It is a stone house built in the early years of the 19th century and modified later in that century.

The Glidden-Austin Block is a historic commercial building at 52 Main Street in Newcastle, Maine. Built in 1845, it is a prominent local example of mid-19th century commercial architecture, occupying a prominent location in the community's downtown area. It was listed on the National Register of Historic Places on April 28, 1975.

The William Minott House is a historic house at 45 Park Street in Portland, Maine. It is one of Portland's few Federal period houses, notably surviving the city's devastating 1866 fire. It was listed on the National Register of Historic Places on July 10, 1979.

Rock Lawn is a historic house in Garrison, New York, United States. It was built in the mid-19th century from a design by architect Richard Upjohn. In 1982 it was listed on the National Register of Historic Places along with its carriage house, designed by Stanford White and built around 1880.

Wadsworth Hall, also known as the Peleg Wadsworth House, is a historic house at the end of Douglas Road in Hiram, Maine, United States. A massive structure for a rural setting, it was built for General Peleg Wadsworth between 1800 and 1807 on a large tract of land granted to him for his service in the American Revolutionary War. Wadsworth was the leading citizen of Hiram, and important town meetings took place at the house. He was also the grandfather of poet Henry Wadsworth Longfellow, who visited the estate as a youth. The house remains in the hands of Wadsworth descendants. The house was listed on the National Register of Historic Places in 1974.

Dreamhome is a historic summer estate near Bryant Pond, a village of Woodstock, Maine. It is located on 16 acres (6.5 ha) on the west side of Lake Christoper, at the end of Mountain Lodge Road, and includes an estate house, guest house, boathouse, and landscaped grounds designed by Harold Hill Blossom. The parcel is a remnant of a larger property owned by William and Bessie (Collier) Ellery, who had the house built c. 1916. The size and scale of this estate are unusual for the interior of Maine. The property was listed on the National Register of Historic Places in 1996.

The McWain-Hall House is a historic house on McWain Hill Road in Waterford, Maine. It is a typical vernacular Federal-style farmhouse, which is not only one of the oldest houses in the area, but is also locally significant as the home of David McWain (1752-1825), one of the town's first settlers. It was listed on the National Register of Historic Places in 1987

The Moses Hutchins House, also known as the Kimball-Stanford House, is a historic house at the junction of Old Stage Road and Maine State Route 6 in Lovell, Maine. Built c. 1839, this two story wood-frame house and attached barn have retained their Federal period styling, while exhibiting the adaptive alteration of early farmsteads over time. The house was listed on the National Register of Historic Places in 2003.

The Soldiers Memorial Library is the public library of Hiram, Maine. It is located at 85 Main Street in the center of the small town, in a small concrete-block building erected in 1915–16. It is architecturally significant as one only two library buildings in the state built using ornamental concrete blocks, and was for this reason listed on the National Register of Historic Places in 2008.

The Holmes-Crafts Homestead is a historic house at the southern junction of Old Jay Hill Road and Main Street in Jay, Maine. Built in the early 19th century, it is a well-preserved local example of Federal architecture, and was home to James Starr, one of the first settlers of the area and a prominent local lawyer and politician. The building, now owned by the local historical society, was listed on the National Register of Historic Places in 1973.
The Bucknam House is a historic house on Main Street in the village center of Columbia Falls, Maine, United States. Built in 1792 by one of area's first settlers, it is a well-preserved example of late Georgian architecture. It was listed on the National Register of Historic Places in 1975.

The Steward–Emery House is a historic house in North Anson, Maine. It is a handsome Italianate house, built c. 1870 with Colonial Revival alterations early in the 20th century. The house is most notable for the large amount of high-quality trompe-l'œil artwork on its walls, which is among the finest known domestic examples in the state. The property was listed on the National Register of Historic Places in 1992.

The J.B. Brown Memorial Block is a historic commercial building at Congress and Casco Streets in downtown Portland, Maine. Built in 1883 to a design by John Calvin Stevens, it is one of the city's few examples of Queen Anne Victorian commercial architecture. It is named in honor of John B. Brown, founder in 1855 of the Portland Sugar Company. It was listed on the National Register of Historic Places in 1978.

The Mitchell House is a historic house at 333 Main Street in Yarmouth, Maine. Built about 1800, it is a fine local example of Federal period architecture. It is also prominent as the home of one of the North Yarmouth Academy's largest early benefactors, Dr. Ammi Ruhamah Mitchell. It was listed on the National Register of Historic Places in 1978.

The Cushing and Hannah Prince House is a historic house at 189 Greely Road in Yarmouth, Maine. Built in 1785 and substantially remodeled about 1830, it is a fine local example of a rural Federal period farmhouse with Greek Revival features. It was listed on the National Register of Historic Places in 1999.
The Old Gray House, also known as the Hodgden-Merrow House, is a historic house at 60 Tavenner Road, on Sawyers Island in Boothbay, Maine. The house, probably built in the 1820s, but possibly older, is built on a site that has been in documented use since the 1740s. It was listed on the National Register of Historic Places in 2007.




















