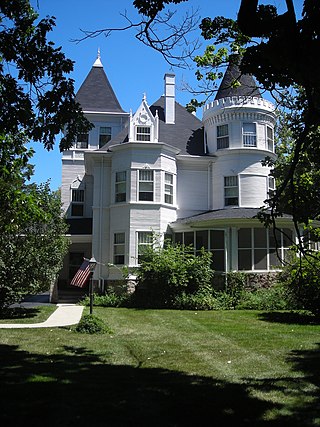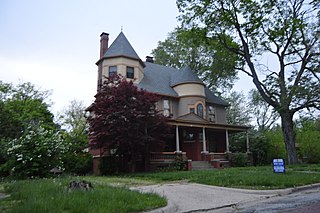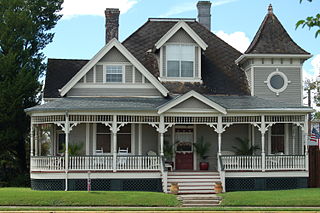
The George H. Cox House is a historic house located at 701 E. Grove St. in Bloomington, Illinois. It is considered a particularly fine example of the residential work of architect George H. Miller.

The George H. Miller House is a historic house located at 405 W. Market St. in Bloomington, Illinois. Prominent local architect George H. Miller built the house in 1890 for himself and his family. Miller designed many new buildings in downtown Bloomington after a 1900 fire destroyed much of the area; he also served as Superintendent of U.S. Buildings and designed many federal buildings in the Midwest. Miller's house is an eclectic variation on the Queen Anne design. The house features a hexagonal tower on its southeast corner and a conical dormer projecting from the front of the multi-component roof. The front entrance is arched and flanked by columns; small recessed porches are located above the entrance and on the east side of the house. The house has several stained glass windows, including a window with Miller's name at the front entrance and a large circular window on the west side.

The Charles H. Patten House is a Chateauesque and Queen Anne style home located at 117 N. Benton Street in Palatine, Illinois. It was designed by Julius F. Wegman for Charles H. Patten, a prominent local businessman who was also mayor of Palatine from 1894 to 1895.

The Fuller Houses are two historic homes at 339-341 and 343-345 Broadway in Pawtucket, Rhode Island. Constructed in 1896–1897, the two Queen Anne-styled homes were constructed as rental properties for the Fuller family and are believed to have originally been identical in construction. The 2+1⁄2-story houses are marked by an octagonal bay which contains the front staircase and a large two-story porch projecting almost completely from the house itself. For the National Register of Historic Places nomination only a single unit was examined, but the identical unit below is believed to have undergone minimal alterations. The other house, 343-345 Broadway, was not surveyed, but has been more seriously modified to allow for four apartment units. The Fuller Houses are architecturally significant as well-preserved and well-detailed Queen Anne-styled apartment flats. The Fuller Houses were added to the National Register of Historic Places in 1983.

The Newport Opera House is a historic civic building and performing arts venue at 20 Main Street in the heart of downtown Newport, the county seat of Sullivan County, New Hampshire, United States. Built in 1886, it was billed as having the largest stage in New England north of Boston, and continues to serve as a performance venue today. The building was listed on the National Register of Historic Places, as "Town Hall and Courthouse", in 1980, for its architecture and civic roles, and is a contributing property in the Newport Downtown Historic District.

The Patrick McGrath Three-Decker is a historic triple decker house in Worcester, Massachusetts. It was built in 1894, during an early phase of development in the Grafton Hill area, and was highlighted for its Queen Anne styling when it was listed on the National Register of Historic Places in 1990. Exterior details, notably an ornately decorated porch, have since been lost.

There are nine historic districts in Meridian, Mississippi. Each of these districts is listed on the National Register of Historic Places. One district, Meridian Downtown Historic District, is a combination of two older districts, Meridian Urban Center Historic District and Union Station Historic District. Many architectural styles are present in the districts, most from the late 19th century and early 20th century, including Queen Anne, Colonial Revival, Italianate, Art Deco, Late Victorian, and Bungalow.

The Charles S. Simpson House is a historic building located on the east side of Davenport, Iowa, United States. It has been listed on the National Register of Historic Places since 1983.

The Louis C. and Amelia L. Schmidt House is a historic building located in a residential neighborhood on the east side of Davenport, Iowa, United States. It was listed on the National Register of Historic Places in 2007.

The Thomas J. and Caroline McClure House is a historic house in McClure, Illinois. The Queen Anne style house was built in 1882 for farmers Thomas J. and Caroline McClure. It was added to the National Register of Historic Places on November 15, 1996.

The James Robert Williams House is a historic house located at 310 E. Main St. in Carmi, Illinois. The house was built in 1896 for James Robert Williams, a U.S. Representative and political ally of William Jennings Bryan. Prominent residential architect George Franklin Barber designed the red brick house in a blend of the Romanesque Revival and Queen Anne styles. The house has three corner towers, two with crenellated tops and one with a double bell roof; the towers cause the building to resemble a castle. The house's front entrance is surrounded by an arched porch with a balcony on its roof. A loggia is located above the entrance on the house's third level.

The McFarland House is a historic house located at 895 7th St. in Charleston, Illinois. Architect Charles D. Mitchell designed the Queen Anne house, which was built from 1890 to 1892. The front of the house features a wraparound porch decorated with elliptical bracketing, pendants along the roof line, and partially turned columns. A small second-story porch above the entrance has the same design. A gable at the entrance has a sunburst design; the large gable at the top of the house has a matching sunburst. The attic windows, which are located in the large gable, have a pent roof and are surrounded by decorative woodwork. Queen Anne features inside the house include a stained glass bay window in the parlor, a fireplace decorated with ceramic tiles, decorative spindlework, and wooden door and window surrounds.

The Edward H. Lane House is an historic house located at 16 Cottage Street in Littleton, New Hampshire, United States. With a construction history dating to about 1830, it is a good architectural catalog of changing trends in local styles and economic circumstances. Its front portion, dating to the late 19th century, is a good example of Queen Anne Victorian architecture. The house was listed on the National Register of Historic Places in 1980.

The Lisbon Inn, formerly The Moulton, is a historic former hotel building on United States Route 302 in Lisbon, New Hampshire. Located at the southern end of Lisbon's central business district, the 1901 three story wood-frame building is an imposing presence, with Queen Anne-style pyramidal roof turrets at the corners of the main facade. The front of the building has two stories of porches with Colonial Revival styling.

The Charles Brainerd House is a historic house located at 420 E. Main St. in Grafton, Illinois. The house was built in 1885 for Charles Corrington Brainerd, the superintendent of the Grafton Stone and Transportation Company. Architect William Embley designed the house in the Queen Anne style. The house has an asymmetrical plan which includes an angled front entrance and a multi-component roof with several gables and a pyramid above the entrance. Three of the gable ends feature coved cornices and decorative shingles and wood pieces. The front porch is supported by turned posts and features quarter round brackets and a spindlework cornice on its roof. The house was added to the National Register of Historic Places on February 5, 1998.

The Gov. John Butler Smith House, also now known as the Community Building, is a historic house at 29 School Street in Hillsborough, New Hampshire. The large Queen Anne Victorian is significant as one of few known residential works of a prolific New Hampshire architect, William M. Butterfield, and as the home of John Butler Smith, a principal owner of the local Contoocook Mills, who also served as governor of New Hampshire (1893–95). The building was listed on the National Register of Historic Places in 2002.

The Louis Jehle House is a historic house located at 511 E. Fifth St. in Pana, Illinois. The house was built in 1895 for local businessman Louis Jehle. Prominent Bloomington architect George H. Miller designed the Queen Anne house; it is Miller's only design in Pana. A round tower with a Palladian window rises above the house's front entrance, which is located in a full-length porch. A second, octagonal tower extends above the roof line on the east side of the house. The second story and both towers are sided with patterned shingles. The house has a multi-component roof with a main gabled section and a cross gable in the back.

The Grafton Historic District is a 6-acre (2.4 ha) historic district in Grafton, Illinois. The district includes two blocks of Main Street and a section of Maple Street connecting to Grafton's historic wharf on the Mississippi River. The section of Main Street is a mostly residential portion of the city's primary residential, commercial, and social corridor. The houses in the district were built from 1836 to 1925 and have a variety of designs. Formal styles represented in the district include Queen Anne and Italianate; vernacular plans such as hall and parlor and side hall are also present. The Grafton Ice House is the lone commercial building in the district; built circa 1840, it is the only surviving building from Grafton's ice industry, which sold and stored frozen water from the river. The limestone wharf was built in 1846 to serve river transport, trade, and entertainment in Grafton; it was the city's second wharf, replacing an earthen wharf that was lost to a flood.

Thomas Moore House, also known as the Moore-Christian House, is a historic home located at Indianapolis, Indiana. It was built in the 19th century, and is a two-story, five-bay, L-shaped, Italianate style brick dwelling. It has a low hipped roof with double brackets and segmental arched openings. At the entrance is a gable roofed awning with large, ornate brackets and ornate Queen Anne style scrollwork design on the gable front.

The Riviere House is a historic house located at 208 Canal Boulevard in Thibodaux, Louisiana.






















