
The Faeth Farmstead and Orchard District is a nationally recognized historic district located near Fort Madison, Iowa, United States. At the time of its nomination it contained 27 resources, which included 15 contributing buildings, three contributing sites, three contributing structures, and six non-contributing buildings. The contributing buildings include the farm house, the main barn (1882), a stable, a privy, engine house, smokehouse, chicken house, and hog house all from the early 1900s, a shop/crib, a second barn (1925), an apple packing shed, an apple cold storage shed or cooler with loading dock, a truck shed, a garage (1950s) and a machine shed. The contributing structures include a pond that was used for spraying apples, a spray tank/house (1946), and an old section of road. The contributing sites are the three historic orchards. The East Orchard was established before 1874 and it still has remnant older trees. The Old North Orchard was established around the turn of the 20th century, but the trees were primarily planted in the 1970s and the 1980s. The North Orchard was established in 1940-1941 and includes some remnant older trees and replacement trees from the 1970s to the 1990s. The non-contributing buildings are more recently built, or moved here in recent years.

The Wilbor House is a historic house museum at 548 West Main Road in Little Compton, Rhode Island, and currently serves as the headquarters of the Little Compton Historical Society. The property includes eight buildings of historical significance, six of which were part of the Wilbor farmstead, a complex that was used for farming between 1690, when the east end of the house was built, and 1955, when the property was acquired by the historical society. The house is a 2½-story wood-frame structure, whose oldest portion was probably a stone ender built by Samuel Wilbor, and whose western half was added c.1740, giving it a Georgian appearance. Two ells were added c.1860, and additiona expansions were made in 1967. The five farm outbuildings include an 18th-century outhouse, a c.1800 barn, and corn crib and carriage house, both of which were built c.1850. Two additional non-contributing structures are on the property, the frame of a c.1750 barn covered in modern materials, and a modern replica of an 18th-century schoolhouse.
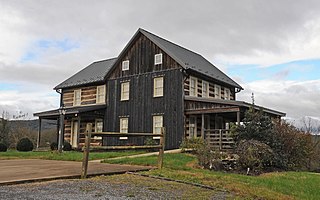
Rock Hill Farm, also known as the Davis-Stauffer Farm Complex, is an historic, American home and farm and national historic district located in Montgomery Township in Franklin County, Pennsylvania.
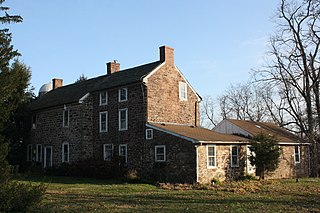
The Peter Taylor Farmstead, also known as the Shull Farm, is an historic, American farm and national historic district that is located in Newtown Township, Bucks County, Pennsylvania.

The Squire Cheyney Farm is an historic, American farm and national historic district that is located in Thornbury Township, Chester County, Pennsylvania.
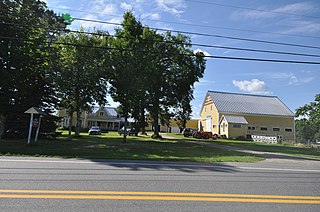
The Colcord Farmstead, now Longmeadows Farm, is an historic farm property at 184 Unity Road in Benton, Maine, USA. With a development origin in 1786, it is recognized architecturally for its farmstead complex, a fine example of late 19th-century agricultural architecture. It was added to the National Register of Historic Places on December 29, 2005.

The Helvig–Olson Farm Historic District is an agricultural historic district located in rural Clinton County, Iowa, United States, 3 miles (4.8 km) southwest of the town of Grand Mound. It was listed on the National Register of Historic Places in 2000.

The Brugjeld–Peterson Family Farmstead District, also known as Lakeside Farm and the Peterson Point Historical Farmstead, is a historic district in rural Emmet County, Iowa, United States, near the town of Wallingford. It was listed on the National Register of Historic Places in 2000.
The William A. Leet and Frederick Hassler Farmstead District, also known as the Leet/Hassler Farmstead or Glenhaven, is a nationally recognized historic district located in Manning, Iowa, United States. It was listed on the National Register of Historic Places in 1999. At the time of its nomination it contained 12 resources, which included four contributing buildings, three contributing structures, four contributing objects, and one non-contributing building.

The Vander Wilt Farmstead Historic District, also known as the Heritage House Bed and Breakfast, is an agricultural historic district located north of Leighton, Iowa, United States. At the time of its nomination it included three contributing buildings, three contributing structures, one non-contributing building, and two non-contributing structures. The significance of the district is attributed to its association with progressive farming and the Country Life Movement, which sought to improve the living conditions of rural residents. The contributing buildings include the 1904 barn, the house (1920), the corn crib (1953), dairy barn (1955) and the feed lots. The two-story house was built by Douwe Sjaardema, a contractor from Pella, Iowa. The corn crib was built by the Iowa Concrete Crib & Silo Co. of Des Moines. The farm also includes a former landing strip for airplanes. It featured a 1,500-foot (460 m) grass runway where cows grazed on certain days. At one time it had a windsock and homemade landing lights. A hangar, no longer in existence, had been built in 1955. An automobile garage and two silos are the non-contributing resources. The district was listed on the National Register of Historic Places in 2004. The 1904 barn has subsequently been torn down.

The Mathias C. and Eva B. Crowell Fuhrman Farm is an agricultural historic district located north of Independence, Iowa, United States. At the time of its nomination it consisted of seven resources, which included three contributing buildings, two contributing sites, one non-contributing building, and one non-contributing structure. The significance of the district is attributed to its being a collection of farm related buildings that exemplify the changes in farming in the local area. The contributing buildings include the 1906 Queen Anne house, the 1901 frame barn with a gambrel roof, the 1920s corncrib, and the ruins of the 1920s hog house and a stable (1865). The stable is believed to date from the original development of the farmstead. The metal machine shed and a silo are the non-contributing elements. Three generations of the Fuhrman family operated the farm until it was sold to Tom and Beth Greenley. The district was listed on the National Register of Historic Places in 1998.

Halderman–Van Buskirk Farmstead is a historic farm and national historic district located in Paw Paw Township, Wabash County, Indiana. It encompasses five contributing buildings, one contributing site, and four contributing structure on a farm established in 1860. The farmhouse was built between 1860 and 1865, and is a 1+1⁄2-story, Gothic Revival style brick dwelling on a fieldstone foundation. Other contributing resources are the milk house, carriage house, dairy barn, livestock barn, corn crib, grain bin, cistern, and grain silo (1941).

The August H.J. and Justena Lange Farmstead Historic District is an agricultural historic district located northeast of La Porte City, Iowa, United States. It was listed on the National Register of Historic Places in 1997. At the time of its nomination it consisted of 16 resources, which included seven contributing buildings, two contributing structures, one contributing objects, three non-contributing buildings, and three non-contributing structures. The farmstead was developed from 1887, when the Lange's took possession of the property, and 1916 when they moved into La Porte City. They had a general farming operation here that was augmented by August's specialized skill as a blacksmith. The farmstead was organized spatially with the domestic buildings on the west side of Spring Creek Road and the farming operation on the east side.

The Jan F. and Antonie Janko Farmstead District is an agricultural historic district located west of Ely, Iowa, United States. It was listed on the National Register of Historic Places in 2000. At the time of its nomination it consisted of seven resources, which included five contributing buildings, one contributing structure, and one non-contributing structure. The historic buildings include a two-story, wood frame, side gable house (1887); a gabled basement barn ; a gabled barn (1893); chicken house, and a single-stall garage (1910s-1930s). The corncrib is the historic structure. A three-stall garage (1972) is the non-contributing structure. The farmstead is located on a hilltop and sideslope. The house sits on the highest elevation, with the outbuildings located down the slope to the west and southwest.
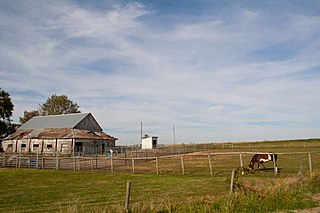
The Josias L. and Elizabeth A. Minor Farmstead District is an agricultural historic district located northwest of Ely, Iowa, United States. It was listed on the National Register of Historic Places in 2000. At the time of its nomination it consisted of five resources, which included four contributing buildings and one non-contributing structure. The historic buildings include a 1+1⁄2-story, T-plan, half-timbered house (1856); gabled barn #1 ; gabled barn #2 ; and the summer kitchen (1850s). The corncrib is the historic structure. Family lore says that Josias Minor settled here in 1846, but an 1878 biography of him gives September 1855 as the settlement date, which is used here for dating the buildings.

The Podhajsky-Jansa Farmstead District is an agricultural historic district located southwest of Ely, Iowa, United States. It was listed on the National Register of Historic Places in 2000. At the time of its nomination it consisted of 12 resources, which included five contributing buildings, four contributing structures, and three non-contributing structures. The historic buildings include two small side gabled houses ; a two-story, frame, American Foursquare house ; a gabled barn that was moved here from another farm ; and a feeder barn. One of two corncribs (1933), a hog house, and a chicken house are the historic structures. Another corncrib and a couple of metal sheds from the mid to late 20th century are the non-contributing structures.

The Camp Harlan-Camp McKean Historic District, also known as the Hugh B. and Mary H. Swan Farmstead and the Springdale Stock Farm, is a nationally recognized historic district located northwest of Mount Pleasant, Iowa, United States. It was listed on the National Register of Historic Places in 2013. At the time of its nomination it consisted of eight resources, which includes two contributing buildings, one contributing site, one contributing object and four non-contributing buildings.

The Somerville Barn, also known as the Caltrider Barn, is part of a farmstead located at 1050 North College Road in Alaiedon Township, Michigan. It was listed on the National Register of Historic Places in Michigan in 2005.

The Sharpenstine Farmstead is a historic farmhouse located at 98 East Mill Road near Long Valley in Washington Township, Morris County, New Jersey. It was added to the National Register of Historic Places on May 1, 1992, for its significance in architecture. The 22.4-acre (9.1 ha) farm overlooks the valley formed by the South Branch Raritan River. The house is part of the Stone Houses and Outbuildings in Washington Township Multiple Property Submission (MPS).
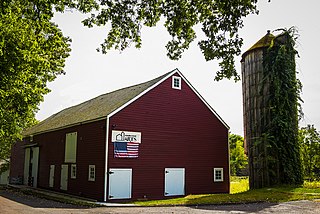
The Kennedy–Martin–Stelle Farmstead is located at 450 King George Road in Bernards Township of Somerset County, New Jersey. The 4.4-acre (1.8 ha) farmstead was added to the National Register of Historic Places on May 5, 2004 for its significance in architecture, education and politics/government from 1762 to 1852. The farmstead includes four contributing buildings and two contributing structures. It is now the home of the Farmstead Arts Center.






















