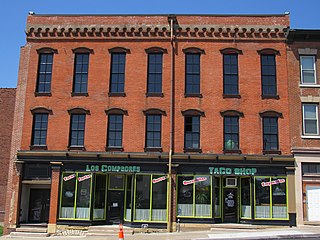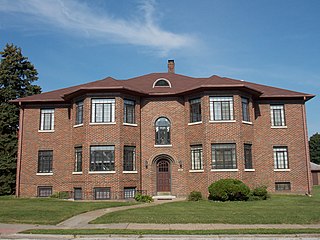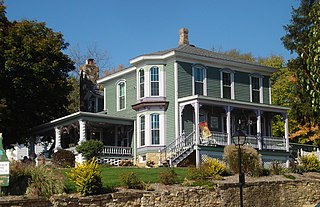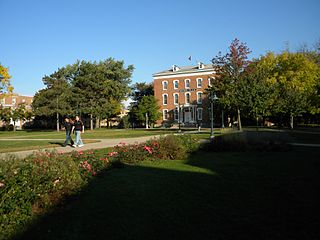
Marycrest College Historic District is located on a bluff overlooking the West End of Davenport, Iowa, United States. The district encompasses the campus of Marycrest College, which was a small, private collegiate institution. The school became Teikyo Marycrest University and finally Marycrest International University after affiliating with a private educational consortium during the 1990s. The school closed in 2002 because of financial shortcomings. The campus has been listed on the Davenport Register of Historic Properties and on the National Register of Historic Places since 2004. At the time of its nomination, the historic district consisted of 13 resources, including six contributing buildings and five non-contributing buildings. Two of the buildings were already individually listed on the National Register.

The Charles H. Norton House, also known as Sharpenhoe, is a historic house at 132 Redstone Hill in Plainville, Connecticut. Built in 1922, this brick Georgian Revival house was the home of inventor and machinist Charles Hotchkiss Norton (1851–1942), a Plainville native, from 1922 until his death. The house was designated a National Historic Landmark in 1976 for its association with Norton, who designed heavy-duty precision grinding machines important for development of the automobile industry.

The Nathan and Mary (Polly) Johnson properties are a National Historic Landmark at 17–19 and 21 Seventh Street in New Bedford, Massachusetts. Originally two structures, one dating to the 1820s and an 1857 house joined with the older one shortly after construction. They have since been restored and now house the New Bedford Historical Society. The two properties are significant for their association with leading members of the abolitionist movement in Massachusetts, and as the only surviving residence in New Bedford of Frederick Douglass. Nathan and Polly Johnson were free African-Americans who are known to have sheltered escaped slaves using the Underground Railroad from 1822 on. Both were also successful in local business; Nathan as a [caterer] and Polly as a confectioner.

The Helen Newberry Nurses Home is a multi-unit residential building located at 100 East Willis Avenue in Midtown Detroit, Michigan. It was listed on the National Register of Historic Places in 2008, and is now the Newberry Hall Apartments.

The Glidden-Austin Block is a historic commercial building at 52 Main Street in Newcastle, Maine. Built in 1845, it is a prominent local example of mid-19th century commercial architecture, occupying a prominent location in the community's downtown area. It was listed on the National Register of Historic Places on April 28, 1975.

St. Mary's Catholic Church is a parish church of the Diocese of Davenport. The church is located at the corner of St. Mary's and Washburn Streets in the town of Riverside, Iowa, United States. The entire parish complex forms an historic district listed on the National Register of Historic Places as St. Mary's Parish Church Buildings. The designation includes the church building, rectory, the former church, and former school building. The former convent, which was included in the historical designation, is no longer in existence.

The Wupperman Block/I.O.O.F. Hall is a historic building located just north of downtown Davenport, Iowa, United States. It was individually listed on the National Register of Historic Places in 1983. In 2020 it was included as a contributing property in the Davenport Downtown Commercial Historic District.

Columbia Avenue Historic District is located in the central part of the city of Davenport, Iowa, United States. It was listed on the National Register of Historic Places in 1984. The district lies north and west of Vander Veer Park. The area is entirely residential and it contains brick apartment buildings that were built between 1930 and 1939. It is one of the city's smallest districts and it is unique among the other historic districts in that it contains primarily apartment buildings.

The Henry Berg Building is a historic building located in downtown Davenport, Iowa, United States. It has been individually listed on the National Register of Historic Places since 1983. In 2020 it was included as a contributing property in the Davenport Downtown Commercial Historic District.

Hillside, also known as the Charles Schuler House, is a mansion overlooking the Mississippi River on the east side of Davenport, Iowa, United States. It has been individually listed on the National Register of Historic Places since 1982, and on the Davenport Register of Historic Properties since 1992. In 1984 it was included as a contributing property in the Prospect Park Historic District.

The McCaffrey House is an historic building located in Le Claire, Iowa, United States, and has been listed on the National Register of Historic Places since 1979. The property is part of the Houses of Mississippi River Men Thematic Resource, which covers the homes of men from LeClaire who worked on the Mississippi River as riverboat captains, pilots, builders and owners. It is also a contributing property in the Cody Road Historic District.

The Cass County Courthouse in Atlantic, Iowa, United States, was built in 1934 as the first courthouse in the state built with funding from the Public Works Administration (PWA). It was listed on the National Register of Historic Places in 2003 as a part of the PWA-Era County Courthouses of Iowa Multiple Properties Submission. The courthouse is the third structure to house court functions and county administration.

The Owl's Head Historic District is a residential area located on the west side of Des Moines, Iowa, United States. Among its 50 buildings is the former Iowa governor's mansion. The district has been listed on the National Register of Historic Places since 1978.

The former United States Post Office is a historic building located in Creston, Iowa, United States. Built in 1901, the building housed the post office on the main floor and a federal courtroom on the second floor. The combination Beaux-Arts and Georgian Revival structure was designed by James Knox Taylor who was the Supervising Architect of the United States Department of the Treasury. The Beaux-Arts style is found in the cornice, lucarnes, portico, and the door and window enframements. The Georgian Revival is found in the general mass and elevation of the building, window detail, use of brick, the hipped roof, and the division of the main facade into a projecting central pavilion and single-bay wings. The building was listed on the National Register of Historic Places in 1978. The post office has subsequently been relocated to a more modern building, and this building has been converted into commercial space.

Old Main is a historic building located on the campus of Wartburg College in Waverly, Iowa, United States. When Wartburg was established in Waverly in 1879 it was a normal school that educated men to teach in Lutheran parochial schools. This building was constructed the following year, which makes it the "first structure associated with German Lutheran higher education in Iowa." It is a three-story brick structure in the vernacular Italianate style. It is five bays wide and four bays deep, and capped with a hipped roof with six small gabled dormers. The building features narrow eaves, a denticular cornice, a paneled frieze, corbelled brick window hoods that are painted white, and cast-iron window sills. When it was built it housed all school functions. The dormitory was in the attic, classrooms doubled as living areas when they were not used for educational purposes, the two teachers were housed on the first floor, and dining/kitchen facilities were located in the basement. It has subsequently housed a variety of the schools functions. The building was listed on the National Register of Historic Places in 1978 as the Wartburg Teachers' Seminary.

The Newell A. Whiting House is a historic building located in Onawa, Iowa, United States. Whiting was a hardware merchant and sawmill owner, who built this house for his second wife. It is a simple, yet a fairly pure, example of the Italianate style constructed in the mid-19th century. The 2½-story brick house features bracketed eaves, wall dormers, tall, narrow windows with metal hood moldings, bay windows on the main floor, and a long side porch on the east elevation. It is capped with a hip roof and a cupola. The house was listed on the National Register of Historic Places in 1990.

The McClaine House is a historic building located in Guttenberg, Iowa, United States. This two-story brick structure has historically been a combination residence and commercial building. Sanborn Maps list the commercial space as housing: a barber shop (1886), cigar factory (1902), and swelling (1928). The second floor is four bays wide, while the main floor is three bays. The middle two windows on the top floor each have a small window located above. Across the top of the structure there is a plain cornice that is enhanced by modillion blocks. The building was listed on the National Register of Historic Places in 1984.

The Nieland House is a historic building located in Guttenberg, Iowa, United States. This two-story brick structure's construction dates from before 1886. It is local version of the New England Saltbox. The second floor has only three windows on the northern ⅔ of the facade. The main floor is a symmetrical five bays wide. The building was listed on the National Register of Historic Places in 1984.

The William Harvey House is a historic house at 1173 Windor Avenue in Windsor, Connecticut. Built in 1868, it is a good local example of Italianate architecture, executed in brick. It was listed on the National Register of Historic Places in 1988.

The Henry Magill House is a historic house at 390 Palisado Avenue in Windsor, Connecticut. Built in 1861, it is a well-preserved and locally rare example of Second Empire architecture executed in brick. It was listed on the National Register of Historic Places in 1988.






















