
The Wickham House, also known as the Wickham-Valentine House, is a historic house museum on East Clay Street in Richmond, Virginia. Completed in 1812, it is considered one of the finest examples of architecture from the Federal period. It was designated a National Historic Landmark in 1971.

Berry Hill Plantation, also known simply as Berry Hill, is a historic plantation located on the west side of South Boston in Halifax County, Virginia, United States. The main house, transformed c. 1839 into one of Virginia's finest examples of Greek Revival architecture, was designated a National Historic Landmark in 1969. The surviving portion of the plantation, which was once one of the largest in the state, is now a conference and event center.

The Mary Baldwin University, Main Building is a historic building on the Mary Baldwin University campus in Staunton, Virginia. It was built in 1844, and is a Greek Revival style educational building. It consists of a two-story, five bay central section, flanked by three-bay two-story wings with full basement and projecting gable ends. The front facade features a four-bay portico with four Greek Doric order columns supporting a Doric entablature and pediment.
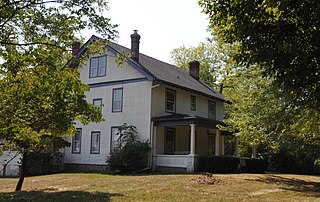
Overlook, also known as the William Douglass Harlan House, is a historic home located near Martinsburg, Berkeley County, West Virginia. It was built in 1917 and is a two-story, stucco finished, wood frame Colonial Revival-style dwelling. It sits on a limestone foundation and has a slate-covered gable roof. It features a full-length porch across the front facade with a hipped roof supported by four Tuscan order columns. Also on the property is a wood-frame garage, wood frame barn and corn crib, and a water pump.
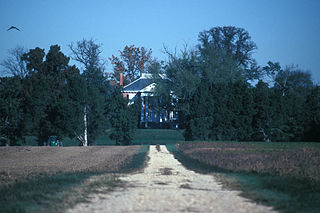
Horn Quarter is a historic home located near Manquin, King William County, Virginia. It was built about 1830, and is a two-story, three bay by three bay, rectangular brick dwelling in the Federal style. It has a double-pile, central hall plan and is set on a brick foundation. The front facade features its original tetrastyle Roman Doric order pedimented portico with paired stuccoed columns and pilasters.

The Coombe Historic District is a national historic district located at Felton, Kent County, Delaware. It encompasses two contributing buildings and one contributing structure near the town of Felton representing an unusual mixture of archaeological resources, both prehistoric and historic, in combination with two excellent examples of domestic architecture from the 18th and 19th centuries. They are the brick Benjamin Coombe House, built in 1778, and the frame Caldwell House, built in 1882 with their respective outbuildings. It also includes the Hopkins Cemetery, begun in the late-19th century, and three historic archaeological house sites, as well as an area of prehistoric occupation that was listed in the National Register of Historic Places in 1979 as "Area F" in the Hughes Early Man Complex.

Upper Shirley is a historic plantation house located near Charles City, Charles City County, Virginia. In 1866, the owner of Shirley Plantation, Hill Carter, decided to retire and divide his Shirley Plantation estate, with the bulk of the estate bequeathed to his son, Robert, and the 'Upper Shirley' portion bequeathed to William Fitzhugh Carter. The original section of the house was built in 1868–1870, which has consequently been enlarged to its present size in 1890. It is a two-story, nearly square, stucco covered brick dwelling with an overhanging hipped roof. It measures approximately 42 feet by 47 feet. The front facade features a portico with stylized Doric order columns. On the west elevation is a doorway originally on the Warren House in Harrisonburg, Virginia; it is protected by a two-level porch which stretches across the entire facade. The house was built by Hill Carter for his son William Fitzhugh Carter of materials salvaged from a large 18th-century building that was demolished at Shirley Plantation.

Greenville is a historic plantation home located near Raccoon's Ford, Culpeper County, Virginia. Building of the property commenced in 1847 and was completed in 1854. It is a three-story, central-hall plan Classical Revival style brick dwelling. It measures 54 feet by 38 feet, 8 inches, and has a low pitched, W-shaped, ridge-and-valley roof. The front facade features a three-story portico with Tuscan order, stuccoed brick columns. Also on the property is a contributing outbuilding.

Gordon C. Felts House is a historic home located at Galax, Virginia. It was completed in 1930, and is a large 2+1⁄2-story stuccoed brick dwelling in the Mission Revival style. It features a terra cotta mission style gabled roof. It also has a large bluestone terrace covered by a pergola supported by six large Grecian Doric order columns, on the south side the house has an enclosed sleeping porch defined with four large Grecian Doric columns. Also on the property are a contributing garage / apartment and playhouse. Currently owned by Nancy and Dr. Samuel B. Luague.

Monterey High School, also known as Highland High School, Monterey Elementary School, Highland Elementary School, and Highland Center, is a historic school building located at Monterey, Highland County, Virginia. It was built in 1922, and is a one-story, hipped roof garnet sandstone structure in the Classical Revival-style. The three-bay facade consists of two side classroom wings with the central entry portico. It has a multiple hipped roof, symmetrical facade, and portico supported by Doric order columns. The school closed in 1997, and subsequently housed the Highland Center.

Barnett House, also known as Big Spring, is a historic home located near Elliston, Montgomery County, Virginia. The house was built about 1808, and underwent a radical transformation in the early 20th century. It is a two-story, five bay brick dwelling with a single pile central passage plan. The front facade features a one-story wraparound porch through the two-story portico across the facade. Also on the property is a contributing stuccoed frame meathouse.
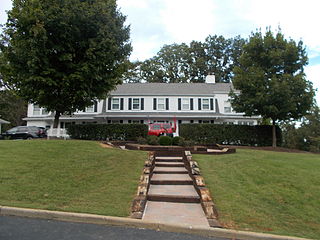
Commanding General's Quarters, Quantico Marine Base, also known as Building Number 1 and Quarters 1, is a historic home located at Marine Corps Base Quantico, Quantico, Prince William County, Virginia. It was built in 1920, and is a large, two-story, concrete-block-and-frame, Dutch Colonial Revival style house. The main block consists of a two-story, five-bay, symmetrical, gambrel-roofed central block with lower level walls covered with stucco. It has flanking wings consisting of a service wing and wing with a porch and second story addition. Also on the property is a contributing two-car, hipped roof, stucco-covered garage. The house is a contributing resource with the Quantico Marine Base Historic District.

Mont Calm — also known as Montcalm — is a historic house in Abingdon, Virginia, United States. It is a two-story, five-bay brick farmhouse constructed in the Federal style that dates back to 1827. Its two-story extension, which was added in approximately 1905, is 40 feet long and 30 feet broad. A standing seam metal gable roof covers the home, which has a limestone base. A porch with a shed roof and Tuscan order columns supports the front facade. Virginia Governor David Campbell lived there (1779–1859.

Penn–Wyatt House, also known as the Hoffman House, is a historic home located at Danville, Virginia. It was built in 1876, and modified between 1887 and 1903. It is a two-story, stuccoed brick dwelling with Italianate and Second Empire style architectural elements. It features projecting bay windows, a central three-story entrance tower topped by a bell-cast mansard roof, brownstone quoining, a one-story porch with Ionic order columns, and a multi-gable roof.
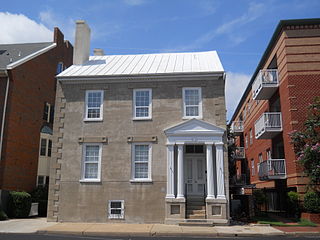
The Allmand–Archer House is a historic house located at 327 Duke Street in the West Freemason Street Area Historic District of Norfolk, Virginia.

Bolling Haxall House, also known as the Woman's Club, is a historic residential building located in Richmond, Virginia. It was built by Bolling Walker Haxall in 1858 and is a three-story Italian Villa style dwelling of sandstone-colored stucco, scored to imitate ashlar. It features a projecting central entrance on the front facade, a raised portico supported by four fluted columns, and an elaborate double-bracketed, dentiled cornice. An auditorium was added in 1916, after the home's acquisition by the Woman's Club in 1900.
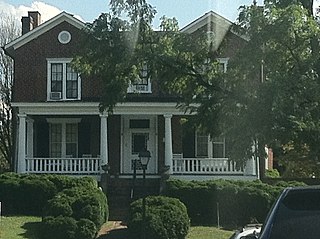
Salem Presbyterian Parsonage, also known as the Old Manse, is a historic parsonage associated with Salem Presbyterian Church and located at Salem, Virginia. The core section was built in 1847, and is a two-story, central passage plan, brick I-house. A front section was added to the core in 1879, giving the house an L-shaped configuration; an addition in 1922 filled in the "L". A dining room addition built between 1896 and 1909 connected the main house to a formerly detached kitchen dating to the 1850s. The house features Greek Revival style exterior and interior detailing. The front facade features a one-story porch with a hipped roof supported by fluted Doric order columns. The Salem Presbyterian Church acquired the house in 1854; they sold the property in 1941.
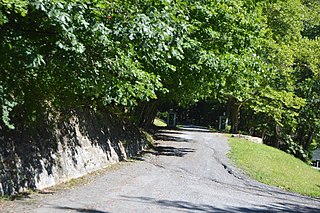
Three Hills is a historic home located near Warm Springs, Bath County, Virginia. It was built in 1913, and is a 2+1⁄2-story, frame and stucco Italian Renaissance style dwelling. It consists of a central block with flanking two-story wings and rear additions. The house has a Colonial Revival style interior. The front facade features a single-story, flat-roofed portico. Also on the property are the contributing small formal boxwood garden, three frame and stucco, one-story cottages, and a stone and brick freestanding chimney. Three Hills was built by American novelist and women's rights advocate Mary Johnston (1870-1936), who lived and operated an inn there until her death. J. Ambler Johnston, a young architect, distant relative of the writer and one of the founding partners of the Carneal and Johnston architectural firm, designed the house.

The Fighting Creek Plantation is a historic plantation house at 1811 Mill Quarter Road in Powhatan, Virginia. It is one of a few surviving mid-19th century plantation houses in the state. The two story stucco manor house was built c. 1841, supposedly to a design by New York architect Alexander Jackson Davis. It was built for John Brockenbrough Harvie and his wife as the main house of their nearly 1,700-acre (690 ha) plantation. The property now associated with the house has been reduced to just 4.3 acres (1.7 ha). Its main facade features a two-story portico with square Doric columns, topped by a pedimented gable. On each level under the portico there is a door, with round-arch windows flanking it on either side.

Nappanee Eastside Historic District is a national historic district located at Nappanee, Elkhart County, Indiana. The district encompasses 138 contributing buildings in a predominantly residential section of Nappanee. It was developed between about 1880 and 1940, and includes notable examples of Italianate, Queen Anne, Colonial Revival, and Prairie School style architecture. Located in the district are the separately listed Frank and Katharine Coppes House and Arthur Miller House.
























