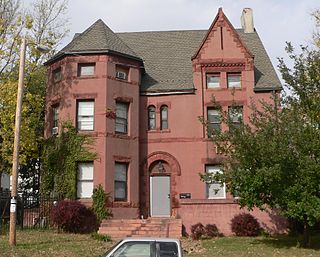
The Joseph Garneau Jr. House, later called the Thomas Kilpatrick House, is located at 3100 Chicago Street in the Gifford Park neighborhood of Omaha, Nebraska, United States. Built in 1890 for cracker magnate Joseph Garneau Jr., it changed hands in 1903 when Garneau moved to New York City to set up a wine importing business. Thomas Kilpatrick lived in the house until his death in 1916.
England House may refer to:
(sorted by state, then city/town)

The University of Arkansas Campus Historic District is a historic district that was listed on the National Register of Historic Places on September 23, 2009. The district covers the historic core of the University of Arkansas campus, including 25 buildings.
Frank Carmean was an architect in Arkansas. Not formally trained as an architect, but rather experienced in building construction, he became a designer. He joined a firm in 1927 that was developing the Edgemont residential area of Little Rock, and is believed to have designed all but one of the 16 homes in the development. The firm billed him as their "architect", and he toured to collect new designs. He introduced or expanded the use of Spanish Colonial architecture in Little Rock.

The George Taylor Jr. House is a historic house located at 187 North 400 West in Provo, Utah, United States. It is listed on the National Register of Historic Places.
Justin Matthews (1876–1955) was an Arkansas road and bridge builder and real estate developer. He helped to design and expand many areas in central Arkansas.
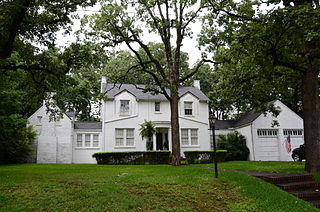
The Cherry House is a historic house at 217 Dooley Road in North Little Rock, Arkansas. It is a 2 1⁄2-story wood-frame structure, finished with a painted brick veneer. The main block has single-story flanking wings, which join it to a two-story wing on the left and a garage on the right. The main entrance is sheltered by a Georgian Revival-style semicircular portico. Built in 1930, it has been asserted to be the finest example of Colonial Revival architecture in the city's Edgemont neighborhood.

Edgemont, also known as The Jenks Homestead, is a historic home located in Middletown Township, Bucks County, Pennsylvania. It was originally built about 1820-1823, and is a 2 1/2-story, five bay, stuccoed stone dwelling in the Federal style. About 1830, a rear kitchen ell was added and later modified in the 1870s. The house was restored in the 1970s.

Edgemont, also known as Cocke Farm, is a historic home located near Covesville, Albemarle County, Virginia. It was built about 1796, and is a one- to two-story, three bay, frame structure in the Jeffersonian style. It measures 50 feet by 50 feet, and sits on a stuccoed stone exposed basement. The house is topped by a hipped roof surmounted by four slender chimneys. The entrances feature pedimented Tuscan order portico that consists of Tuscan columns supporting a full entablature. Also on the property is a rubble stone garden outbuilding with a hipped roof. The house was restored in 1948 by Charlottesville architect Milton Grigg (1905–1982). Its design closely resembles Folly near Staunton, Virginia.
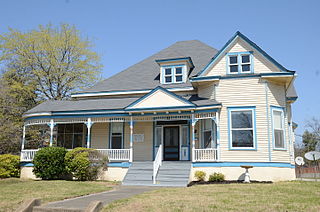
The Coolidge House is a historic house at 820 Perry Street in Helena, Arkansas. It is a 1-1/2 story wood frame structure, built in 1880 by S. C. Moore as a wedding present for his daughter, Anna Leslie Moore, and Charles Coolidge, Jr. It is an excellent local example of Queen Anne styling, with numerous gables projecting from its steeply hipped and busy roof line. The porch extends partly across the front (south) before wrapping around to the west; it has sawn brackets and a spindled frieze, with a pedimented gable above the stairs.

The Joseph Starr Dunham House is a historic house at 418 Broadway in Van Buren, Arkansas. Built c. 1870, this 1-1/2 story wood frame house is a fine local example of Gothic Revival architecture, with a steeply-pitched side-gable roof that has front-facing gable dormers decorated with sawn woodwork, and a full-width front porch with spiral posts and delicate brackets. Joseph Starr Dunham, the owner, was a Connecticut native who settled in Van Buren in 1859 and began publishing the Van Buren Press; the house was still in family hands when it was listed on the National Register of Historic Places in 1976.

The Jeffries House is a historic house at 415 Skyline Drive in North Little Rock, Arkansas. It is a 2 1⁄2-story wood-frame structure, finished in a fieldstone veneer, and is three bays wide, with a side-gable roof, end chimneys, and symmetrical single-story wings at the sides. The house is distinctive as a fine example of Colonial Revival architecture, rendered in the unusual veneered stone finish. Built in 1931 by the Justin Matthews Company, it was the last house Matthews built in the Edgemont subdivision before the Great Depression brought the development to an end.
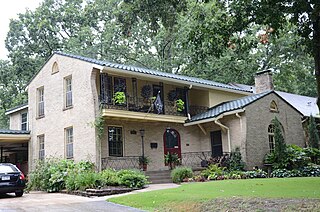
The Kleiber House is a historic house at 637 Skyline Drive in North Little Rock, Arkansas. It is a two-story frame house, finished in a buff brick veneer. Its most prominent exterior feature is a two-story porch, with wrought iron railings, and a brick extension of the side wall that curves to support the main roof as it overhangs the porch. The house was built in 1929 on speculation as part of Justin Mathews' Edgement development. Its first owner, Victor Kleiber, lost it to foreclosure during the Great Depression.

Lloyd England Hall is a historic building at the northwest corner of 6th and Missouri Streets, on the grounds of Camp Joseph T. Robinson, an Arkansas National Guard base in North Little Rock, Arkansas. It is a Spanish Revival structure, designed by the Little Rock architectural firm of Thompson, Sanders, and Ginnochio, and built in 1931, when the facility was known as Camp Pike. Originally built as an auditorium and meeting hall, it is now home to the Arkansas National Guard Museum.

The Matthews-Godt House is a historic house on the 248 Skyline Drive in North Little Rock, Arkansas. Built in 1928, it is an unusual and early example of a split-level house, a style that did not become popular until the 1950s. It is a frame structure finished in brick veener, in the English Revival style. It was built by developer Justin Matthews as part of his Edgemont development, and was designed by his company architect, Frank Carmean.

The Matthews-MacFayden House is a historic house at 206 Dooley Road in North Little Rock, Arkansas. It is a two-story brick structure, with gable-on-hip roof, and a projecting single-story gable-roofed section on the right side of the front. Decoratively corbelled brick chimneys rise at the center of the main roof, and a projecting wood-framed oriel window adds a distinctive touch to the front. The house was built in 1930 by developer Justin Matthews as part of his Edgemont development, and was designed by his company architect, Frank Carmean. It is a picturesque example of English Revival architecture.
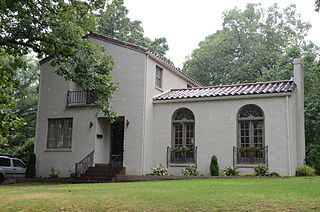
The Owings House is a historic house at 563 Skyline Drive in North Little Rock, Arkansas. It is a two-story brick building, with classic Spanish Revival features, including a tile roof, arched openings, and iron grillwork. It is unusual in that its brick has not been stuccoed. The house was built in 1927 by Justin Matthews as part of his large Edgemont development. It was the first house to be completed, and was lost by its owners to foreclosure during the Great Depression.
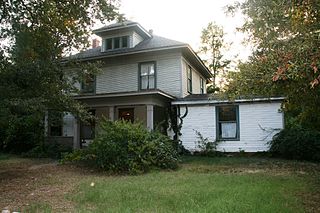
The D.O. Harton House is a historic house at 607 Davis Street in Conway, Arkansas. It is a 2 1⁄2-story wood-frame structure, with a hip roof, weatherboard siding, and a brick foundation. A hip-roof dormer projects from the front of the roof, and a single-story porch extends across the front, supported by wooden box columns with Classical detailing. Built in 1913, it is a well-kept example of a vernacular American Foursquare house, built by D.O. Harton, Jr., a local contractor.

The Old Highway 16 Bridge is a historic closed-spandrel arch bridge near Edgemont, Arkansas. It carries an unused old alignment of Arkansas Highway 16 across the manmade "Edgemont Cut", an excavation made in 1908 during construction of the now-abandoned Missouri and North Arkansas Railroad. The bridge was built in 1936 with funding from the Works Progress Administration, and remained in regular service until 1963, when Highway 16 was realigned. In that year, the United States Army Corps of Engineers moved the road north to its present alignment, filling in part of the old railway cut. The bridge is subject to flooding during exceptionally high water events in Greers Ferry Lake.
The Edgemont Shelter, also designated by the Smithsonian trinomial 3VB6, is a prehistoric rock art site in Van Buren County, Arkansas. Located on a bluff overlooking Greers Ferry Lake, it consists of a panel extensively painted with petroglyphs. The site has been dated to about 1500.
















