
The Joseph F. Glidden House is located in the United States in the DeKalb County, Illinois city of DeKalb. It was the home to the famed inventor of barbed wire Joseph Glidden. The barn, still located on the property near several commercial buildings, is said to be where Glidden perfected his improved version of barbed wire which would eventually transform him into a successful entrepreneur. The Glidden House was added to the National Register of Historic Places in 1973. The home was designed by another barbed wire patent holder in DeKalb, Jacob Haish.
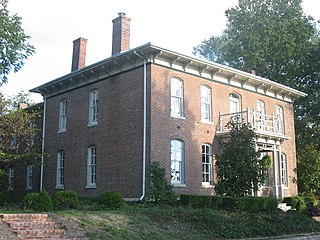
The Badollet House is one of three properties listed on the National Register of Historic Places in the Marion County, Illinois county seat of Salem. The house was built for businessman Howard Badollet and his wife. The house was designed in the Italianate style and is the only surviving Italianate home in Salem. The two-story brick house consists of a front section completed in 1854 and a rear wing finished the following year. The decorative elements of the house were most likely added in the 1860s or 1870s. The house's hip roof features overhanging eaves and a bracketed cornice. The original front porch was replaced by a simpler two-story porch around 1900.
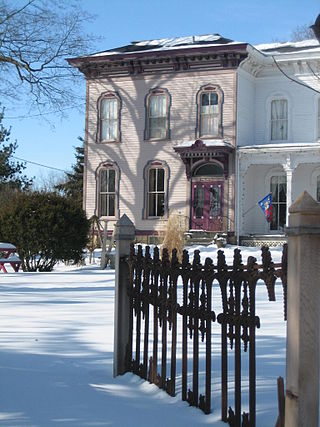
The houses in the Sycamore Historic District, in Sycamore, Illinois, United States, cross a variety of architectural styles and span from the 1830s to the early 20th century. There are 187 contributing properties within the historic district, 75% of the districts buildings. Many of the homes are associated with early Sycamore residents, usually prominent business leaders or politicians. Houses within the district are known by, either their street address or by a name associated with a prominent owner or builder. For most of the houses, the latter is true.

The Noble–Seymour–Crippen House is a mansion located at 5624 North Newark Avenue in Chicago's Norwood Park community area. Its southern wing, built in 1833, is widely considered the oldest existing building in Chicago. As well as the 22nd oldest in the state of Illinois.
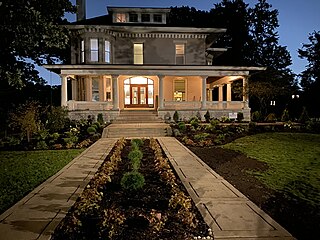
The William H. Copeland House is a home located in the Chicago suburb of Oak Park, Illinois, United States. In 1909 the home underwent a remodeling designed by famous American architect Frank Lloyd Wright. The original Italianate home was built in the 1870s. Dr. William H. Copeland commissioned Wright for the remodel and Wright's original vision of the project proposed a three-story Prairie house. That version was rejected and the result was the more subdued, less severely Prairie, William H. Copeland House. On the exterior the most significant alteration by Wright was the addition of a low-pitched hip roof. The house has been listed as a contributing property to a U.S. Registered Historic District since 1973.

The William H. Roberts House is a late 19th-century house located in Pecatonica, Illinois, United States. The house was built in 1883 for Dr. William H. Roberts, who died three years later at the age of 33. The building features a combination of elements from three distinct architectural styles, Italianate, Queen Anne and Gothic revival. The building functioned as both Roberts's house and office. The house is the only building in Pecatonica listed on the United States National Register of Historic Places, a status it attained in 1979.

Central House is an 1860s hotel building located in the 800-person village of Orangeville, in Stephenson County, Illinois, United States. The building was built by Orangeville founder John Bower and operated as a hotel from its construction until the 1930s, when it was converted for use as a single family residence. The three-story building was the first commercial brick structure in downtown Orangeville. Architecturally, the building is cast in a mid-19th-century Italianate style. Central House was added to the U.S. National Register of Historic Places in 1999.

The Arbor Hill Historic District–Ten Broeck Triangle, originally the Ten Broeck Historic District, is a seven-block area located within the Arbor Hill neighborhood north of what is today downtown Albany, New York, United States. In 1979 its easternmost third, the Ten Broeck Triangle, the second oldest residential neighborhood in the city, was recognized as a historic district and listed on the National Register of Historic Places. Four years later, the district was increased to its current size and renamed to reflect its expansion to include some of the rest of Arbor Hill.
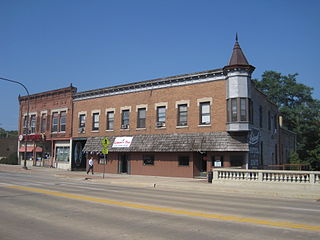
The Belvidere North State Street Historic District is a historic district on the north side of the Kishwaukee River in Belvidere, Illinois. It is primarily composed of commercial building representative of architectural trends from 1865 to 1962. The district has remained largely intact since the mid-1930s.

The Willis Allen House is a historic house located at 514 S. Market St. in Marion, Illinois. Built in 1854, the house is the oldest remaining in Marion. The house was built for U.S. Representative Willis Allen, the first member of the House from Williamson County. Allen, who settled in Marion in 1830, served in the House from 1851 to 1855; he was also a lawyer, judge, local politician, and Illinois Senator. The house is a two-story Italianate residence built from brick and sandstone. The hip roof of the house features a cornice with cavetto moldings and Tudor arched brackets.
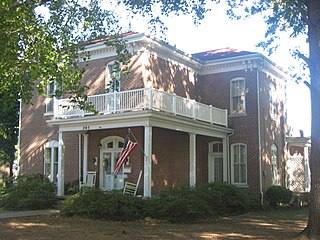
The G. J. George House is a historic house located at 205 W. Center St. in Fairfield, Illinois. The house was built in 1877 or 1878 for G. J. George, a Civil War veteran and local lawyer. Local architect George Chittenden designed the two-story brick house in the Italianate style. The house features porches on all four sides, including one at the front entrance; the L-shaped entrance porch has a balustrade along the edge of its roof. The house's tall, rectangular windows are topped by brick arches. A bracketed and dentillated cornice runs along the house's roof line. The cross-hipped roof has an iron fence along its ridge.

The James S. Thompson House is a historical home located just outside New Boston, in Mercer County, Illinois. The two story brick Italianate house was completed in 1862, built by James S. Thompson, a successful local businessman. The property includes several outbuildings constructed at the same time as the house, including a wash house, wood storage house, and a privy, all made of brick. A wooden barn and wooden children's playhouse were also built by 1862.

The Price-Prather House is a historic house located at the intersection of Main and Elkhart Streets in Williamsville, Illinois. The house was built in 1868 for livestock breeder James R. Price. The Italianate house features a multi-component slate roof, a bracketed and dentillated cornice, a wraparound front porch, and long arched windows with brick hoods. Cattle breeder John F. Prather purchased the house in 1882. Prather was an influential Shorthorn cattle breeder; as one of the earliest cattlemen to breed shorthorns in Illinois, he became recognized as an authority on the breed, and he served as president of the American Shorthorn Association and a member of the State Board of Agriculture.
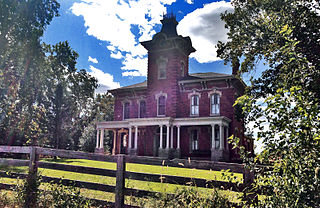
The Caldwell Farmstead is a historic farmhouse located on Illinois Route 4 north of Chatham, Sangamon County, Illinois. The two-story Towered Italianate house was built in 1876. The red brick house features detailed joint work on the corners and groups of tall windows with molded hoods. A front porch supported by Roman columns runs along the front of the house. Decorative brackets adorn the wide eaves of the house's hip roof. A three-story tower with a steeply sloped cupola, the principal element of the Towered Italianate style, rises above the front entrance. The house is one of the few Towered Italianate homes in Central Illinois; similarly styled homes in the Springfield area include the George M. Brinkerhoff House and the Rippon-Kinsella House.
The Joseph Miller House is a historic house located on Buckhart Road in Rochester, Illinois. The Federal style house was built by Joseph Miller in 1867; it is one of the oldest surviving homes in Rochester.

The Cornelius Flagg Farmstead is a historic farm located on Tipton School Road in Sherman, Illinois. Cornelius Flagg, a farmer and lumber businessman from Ohio, established the farm in the 1870s. The farmhouse, the farm's main building, is a two-story brick Italianate building. The house has an asymmetrical pattern with hip roofs over each component. Several of its key Italianate features are not original; the wraparound front porch was replaced in 1930, and its bracketed cornice was reconstructed in the 1940s after tornadoes damaged the roof. The farm's brick barn is unusually well-crafted for a barn built during the period, a sign of Flagg's wealth. Other buildings on the farm include a machinery shed, a smaller and older farmhouse, a privy, and an ice house.

The Nathaniel Halderman House is a historic house located at 728 East Washington Street in Mount Carroll, Illinois. The house was built in 1854 for Nathaniel Halderman, an early settler of Carroll County. Halderman came to the county in 1841; he partnered with other early settlers to plat Mount Carroll and build the town's first mill. He was the city's first mayor and later Carroll County's treasurer. Jacob Emmert, one of Halderman's business partners, built the Italianate house using brick from the city's brickyard. The house's design features an open porch along the front, a cornice with paired brackets, and a cupola atop the roof.
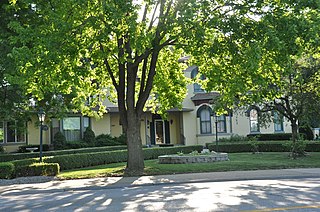
W. Joseph Fuller House is a historic residence located in Muscatine, Iowa, United States. It has been listed on the National Register of Historic Places since 1982.

The Richard M. Skinner House is a historic house located at 627 East Peru Street in Princeton, Illinois. Built in 1878, the house was designed by Princeton architect Joseph Plummer Bryant. Bryant's design was largely a Second Empire work but also included Italianate elements. The house has a mansard roof, a characteristic Second Empire feature, with a projecting central pavilion at the front entrance; seven dormers project from the roof. The roof's cornice is bracketed, displaying the design's Italianate influence. A veranda along the front of the house features detailed moldings along the edge of the roof and a balustrade along the bottom.
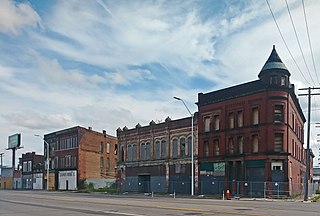
The Michigan Avenue Historic Commercial District in Detroit is a group of commercial buildings located along the south side of two blocks of Michigan Avenue, from 3301–3461. This section of buildings is the most intact collection along this stretch of Detroit's Michigan Avenue. The district was listed on the National Register of Historic Places in 2020.





















