
Italian Village is a neighborhood in Columbus, Ohio, that contains an array of residential, commercial, and industrial buildings. It is a designated historic district, known for its historical and cultural preservation. The building types and architecture reflect Italian influence. With its parks and preserved historic homes, Italian Village has the highest home value appreciation in Columbus.

Lafayette Park is a neighborhood located east of Downtown Detroit. It contains a residential area of some 4,900 people and covers 0.37 sq mi.

The Brittany Apartment Building is a historic apartment building in downtown Cincinnati, Ohio, United States. A Queen Anne structure constructed in 1885, it is a six-story rectangular structure with a flat roof, built with brick walls and elements of wood and sandstone. It was built by the firm of Thomas Emery's Sons, Cincinnati's leading real estate developers during the 1880s. It is one of four large apartment complexes erected by the Emerys during the 1880s; only the Brittany and the Lombardy Apartment Buildings have endured to the present day. Both the Lombardy and the Brittany were built in 1885 according to designs by Samuel Hannaford; at that time, his independent architectural practice was gaining great prominence in the Cincinnati metropolitan area.

The Gilbert Row, as of 2005 often referred to as Emery Row, is a group of historic rowhouses in the southern part of the Walnut Hills neighborhood of Cincinnati, Ohio, United States. Composed of six individual small houses and a more substantial structure designed as a commercial building, the row was built by the real estate firm of Thomas Emery's Sons according to a design by the Steinkamp Brothers architectural firm. Built in 1889, the complex became a model for many residential complexes constructed by Thomas Emery's Sons during the 1890s, including multiple apartment-style properties in Walnut Hills.

The Saxony Apartment Building is a historic apartment building in Cincinnati, Ohio, United States. Located along Ninth Street in the city's downtown, this five-story brick building includes a distinctive range of architectural details. Among these elements are brick pilasters and projections, a three-story bay window on each side of the symmetrical main facade, semicircular balconies, and many stone pieces, such as pediments, keystones, and stringcourses. Due to its location at the intersection of Ninth and Race Streets, the Saxony appears to have two fronts: one onto each street. Although the Ninth Street facade is larger and more complex, the Race Street facade is nevertheless ornate as well: it features small yet elaborate semicircular balconies with wrought iron railings similar to those of the Ninth Street facade.
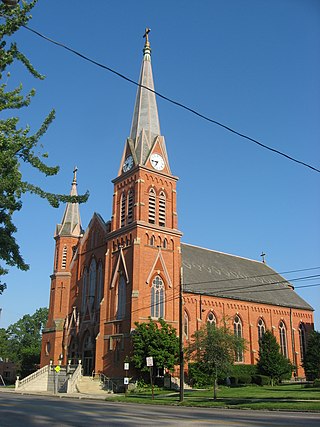
St. Mary's Catholic Church is a historic Catholic parish church in the city of Delaware, Ohio, United States. Constructed in the 1880s, this grand building is home to a congregation established in the middle of the nineteenth century. Its grand style has long made it a community landmark, and it was named a historic landmark in 1980.

The Berry Brothers Bolt Works is a former factory in Columbus, Ohio, United States. For more than a century after its 1888 construction, the factory produced machine tools using original equipment. The structure itself is one of Columbus' most prominent factory buildings, and it was named a historic site in its centennial year.

The Ford Motor Company - Columbus Assembly Plant is a historic building in Downtown Columbus, Ohio. The Ford plant was constructed in 1914, to designs by John Graham. The plant operated until 1939. In later years, it became the Kroger Co. Columbus Bakery, operating until 2019. The building was sold in 2020, and is planned to be redeveloped into a large residential complex, announced in 2021. The building was added to the National Register of Historic Places and Columbus Register of Historic Properties in 2021.

T.S. Martin and Company, also known as Karlton's, Fishgalls & Cameo, is a historic building located in Sioux City, Iowa, United States. It is an L-shaped structure that fronts both Fourth Street and Nebraska Street. It was occupied by one of three locally owned department stores from 1894 to 1919. The buildings on Fourth Street were originally built in 1885. T.S. Martin and Company itself dates from 1880 when Thomas Sanford Martin opened a dry goods store in rented commercial space. He first acquired 515-517 Fourth Street in 1885, which he leased to a clothing store, and his brother Louis opened T.S. Martin and Company Shoes by leasing 519 Fourth Street the same year.

The Klingman Lofts is a former industrial building that has been converted to residential use, located at 400 Ionia Avenue SW, in Grand Rapids, Michigan. It was built in stages, beginning in 1895, as a furniture factory, and was formerly known as the Central Furniture Company Factory and the H.E. Shaw Furniture Company Factory. It was listed on the National Register of Historic Places in 2013. The building was renovated into apartment space in 2015.

The Columbus Civic Center is a civic center, a collection of government buildings, museums, and open park space in Downtown Columbus, Ohio. The site is located along the Scioto Mile recreation area and historically was directly on the banks of the Scioto River.
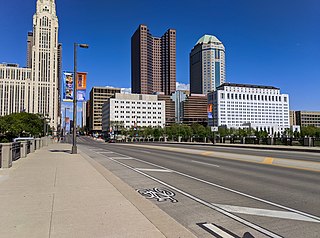
Broad Street is a major thoroughfare in Central Ohio, predominantly in Franklin County and Columbus. It stretches east from West Jefferson at Little Darby Creek to Pataskala. The street is considered one of Columbus's two main roads, along with High Street.
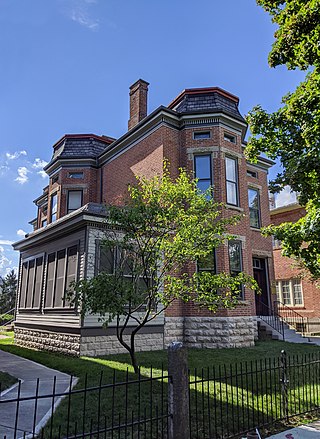
The Columbus Landmarks Foundation, known as Columbus Landmarks, is a nonprofit historic preservation organization in Columbus, Ohio. The foundation is best-known for its list of endangered sites in the city and its annual design award, given to buildings, landscapes, and other sites created or renovated in Columbus. It was established in 1977 as a project of the Junior League of Columbus, Ohio, following the demolition of the city's historic Union Station. It is headquartered at 57 Jefferson Avenue, a contributing structure in the Jefferson Avenue Historic District in Downtown Columbus.

240 Central Park South is a residential building in Midtown Manhattan in New York City. Designed by Albert Mayer and Julian Whittlesey, it was built between 1939 and 1940 by the J.H. Taylor Construction Company, an enterprise of the Mayer family. 240 Central Park South is designed in a combination of the Art Deco, Moderne, and Modern Classical styles, with over 300 apartments.

The Born Capital Brewery Bottling Works is a historic building in the Brewery District of Columbus, Ohio. It was listed on the National Register of Historic Places in 2009.

Gaetz Music House is a historic building in Downtown Columbus, Ohio. It was listed on the National Register of Historic Places in 2014.
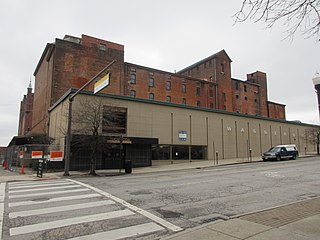
The L. Hoster Brewing Company is set of historic buildings in the Brewery District of Columbus, Ohio, United States. The site was listed on the National Register of Historic Places in 2009.
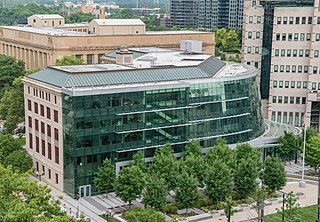
77 North Front Street is a municipal office building of Columbus, Ohio, in the city's downtown Civic Center. The building, originally built as the Central Police Station in 1930, operated in that function until 1991. After about two decades of vacancy, the structure was renovated for city agency use in 2011.

The Trolley District is a mixed-use complex in Columbus, Ohio. The three-acre (1.2 ha) site houses the East Market, a public market and food hall, as well as two bars, restaurants, a brewery, and event space, with plans for neighboring apartments. The property is located in the city's Franklin Park neighborhood and is a contributing part of the Columbus Near East Side District, listed on the National Register of Historic Places.

Engine House No. 5 is a former Columbus Fire Department station in the German Village neighborhood of Columbus, Ohio. The building was constructed in 1894, designed in the Richardsonian Romanesque style by John Flynn. The station was decommissioned in 1968. From 1974 to 2002, the space was used for a restaurant and bar, also known as Engine House No. 5. In 2004, the building was converted for office use, and today is the Columbus branch of Big Red Rooster, a marketing company.

























