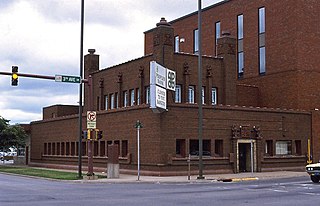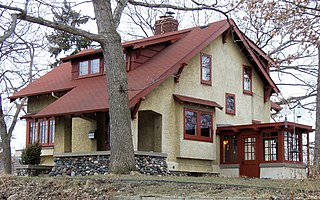
Prairie School is a late 19th and early 20th-century architectural style, most common in the Midwestern United States. The style is usually marked by horizontal lines, flat or hipped roofs with broad overhanging eaves, windows grouped in horizontal bands, integration with the landscape, solid construction, craftsmanship, and discipline in the use of ornament. Horizontal lines were thought to evoke and relate to the wide, flat, treeless expanses of America's native prairie landscape.
William Gray Purcell was a Prairie School architect in the Midwestern United States. He partnered with George Grant Elmslie, and briefly with George Feick. The firm of Purcell & Elmslie produced designs for buildings in twenty-two states, Australia, and China. The firm had offices in Minneapolis, Minnesota; Chicago, Illinois; Philadelphia, Pennsylvania; and Portland, Oregon.

William LaBarthe Steele was an American architect from Chicago, Illinois. He is considered a principal member of the Prairie School Architectural Movement during the early 20th century.

The Edna S. Purcell house was designed by the firm of Purcell, Feick and Elmslie for architect William Purcell and his family in 1913. It is located in Minneapolis, Minnesota.
Purcell & Elmslie (P&E) was the most widely known iteration of a progressive American architectural practice. P&E was the second most commissioned firm of the Prairie School, after Frank Lloyd Wright. The firm in all iterations was active from 1907 to 1921, with their most famous work being done between 1913 and 1921.

The Peoples Savings Bank in Cedar Rapids, Iowa, was designed by Louis Sullivan. It was the second of a number of small "jewel box" banks in midwest towns designed by Sullivan during 1907 to 1919. It was built in 1911, and it was individually listed on the National Register of Historic Places in 1978. In 2014 it was included as a contributing property in the West Side Third Avenue SW Commercial Historic District.

The Woodbury County Courthouse is located at 620 Douglas Street in Sioux City, the county seat of Woodbury County, Iowa, United States. It is regarded as "one of the finest Prairie School buildings in the United States" and has been declared a National Historic Landmark for its architecture. It is used for legal proceedings in the county.

The First National Bank of Mankato, also known as the Old First National Bank of Mankato and located at 229 South Front Street in Mankato, Minnesota, United States, is a fine example of Prairie School architecture in a commercial building, relating rural life to the development of downtown Mankato as a regional center of commerce and finance. The recently restored exterior is now part of the Mankato Civic Center, the Mayo Clinic Health System Event Center.

Harold C. Bradley House, also known as Mrs. Josephine Crane Bradley Residence, is a Prairie School home designed by Louis H. Sullivan and George Grant Elmslie. It is located in the University Heights Historic District of Madison, Wisconsin, United States. A National Historic Landmark, it is one of just a few residential designs by Sullivan, and one of only two Sullivan designs in Wisconsin.

The Dr. Ward Beebe House, also known as the John Leuthold Residence, is a three-story stucco prairie house built by Dr. Ward and Bess Beebe and designed by Purcell and Elmslie in 1912. Purcell and Elmslie were prolific designers of prairie style homes. It is located in the West Summit Avenue Historic District, in Saint Paul, Minnesota, United States.

Merchants National Bank is a bank building in Winona, Minnesota, United States, designed in the Prairie School architectural style. It was built in 1912 and features elaborate terracotta and stained-glass ornamentation. It was listed on the National Register of Historic Places in 1974 for having state-level significance in the themes of architecture and commerce. It was nominated for being the "largest and probably best example" of the 18 Midwestern banks designed by Purcell, Feick & Elmslie, a significant influence on early-20th-century American architecture. It is also a contributing property to the Winona Commercial Historic District.

The Lawrence A. and Mary Fournier House is a historic bungalow in the Cleveland neighborhood of Minneapolis, built in 1910. It was designed by architect Lawrence Fournier as a home for himself and his family. It blends early Prairie School-style elements with American Craftsman architecture. It was also one of the first houses built in North Minneapolis.

The E.S. Hoyt House is a historic house in Red Wing, Minnesota, United States, designed by the firm of Purcell & Elmslie and built in 1913. The house is listed on the National Register of Historic Places. It is also a contributing property to the Red Wing Residential Historic District.
Powers House may refer to:

The Hartington City Hall and Auditorium, also known as the Hartington Municipal Building, is a city-owned, brick-clad, 2-story center in Hartington, Nebraska. It was designed between 1921 and 1923 in the Prairie School style by architect William L. Steele (1875–1949).

The Ezra Abbott House is a historic house in Owatonna, Minnesota, United States. Built in 1913, it was designed by architects Purcell, Feick & Elmslie in Prairie School style patterned onto American Foursquare massing. The house was listed on the National Register of Historic Places in 1986 for having local significance in the theme of architecture. It was nominated for being a leading example of Purcell, Feick & Elmslie's residential commissions in Southeast Minnesota, and for being Steele County's most outstanding Prairie School building.

The Merton S. Goodnow House at 446 S. Main St. in Hutchinson, Minnesota was built in 1913. It was designed by Purcell, Feick & Elmslie. It was listed on the National Register of Historic Places in 1985.

The Exchange State Bank in Grand Meadow, Minnesota, United States, is a Prairie School style building that was built in 1910. It was designed by architects Purcell & Elmslie. It has also been known as the First American State Bank. It was listed on the National Register of Historic Places in 1975.

The First State Bank of Le Roy at Main St. and Broadway in Le Roy, Minnesota, United States, is a small bank that was built in 1914. It was designed by architects Purcell & Elmslie in Prairie School architecture style. It was listed on the National Register of Historic Places (NRHP) in 1986.

Lincoln School is a historic school building at 728 E. Gorham Street in Madison, Wisconsin. The school was built in 1915 on the site of the Second Ward School, which had been in operation since 1866. Architects Claude and Starck, who designed several other Wisconsin schools along with libraries throughout the Midwest, designed the school in the Prairie School style. The school has a yellow brick exterior with terra cotta banding, multi-story brick pilasters topped with terra cotta capitals separating its windows, and a terra cotta tympanum atop both main entrances. The terra cotta moldings have the same designs as the Merchants National Bank in Winona, Minnesota; its architects, Purcell and Elmslie, were colleagues of Claude and Starck and likely gave them permission to copy the design. The school operated until 1963, when the Madison Art Center moved into the building; the Art Center left in 1980, and it was converted to apartments in 1985.


















