
Staunton is an independent city in the U.S. Commonwealth of Virginia. As of the 2020 census, the population was 25,750. In Virginia, independent cities are separate jurisdictions from the counties that surround them, so the government offices of Augusta County are in Verona, which is contiguous to Staunton. Staunton is a principal city of the Staunton-Waynesboro Metropolitan Statistical Area, which had a 2010 population of 118,502. Staunton is known for being the birthplace of Woodrow Wilson, the 28th U.S. president, and as the home of Mary Baldwin University, historically a women's college. The city is also home to Stuart Hall, a private co-ed preparatory school, as well as the Virginia School for the Deaf and Blind. It was the first city in the United States with a fully defined city manager system.

Mary Baldwin University is a private university in Staunton, Virginia. It was founded in 1842 as Augusta Female Seminary. Today, Mary Baldwin University is home to the Mary Baldwin College for Women, a residential college and women's college with a focus on liberal arts and leadership, as well as co-educational residential college for undergraduate programs within its University College structure. MBU also offers co-educational graduate degrees as well as undergraduate degree and certificate programs for working professionals and non-traditional students.

Arlington House is the historic Custis family mansion built by George Washington Parke Custis from 1803–1818 as a memorial to George Washington. Currently maintained by the National Park Service, it is located in the U.S. Army's Arlington National Cemetery in Arlington County, Virginia. Arlington House is a Greek Revival style mansion designed by the English architect George Hadfield. The Custis grave sites, garden and slave quarters are also preserved on the former Arlington Estate.
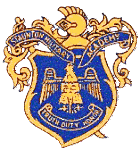
Staunton Military Academy was a private all-male military school located in Staunton, Virginia. Founded in 1884, the academy closed in 1976. The school was highly regarded for its academic and military programs, and many notable American political and military leaders were graduates, including Sen. Barry Goldwater, the 1964 Republican presidential candidate, and his son, Rep. Barry Goldwater Jr., 1960's folk singer Phil Ochs, and John Dean, a White House Counsel who was a central figure in the Watergate scandal of the early 1970s.

The Stonewall Jackson House, located at 8 East Washington Street in the Historic District of Lexington, Virginia, was the residence of Confederate general Thomas "Stonewall" Jackson from 1858 to 1861.

Staunton River State Park is a state park in Virginia. One of the Commonwealth's original state parks, built by the Civilian Conservation Corps and opening in 1936, it is located along the Staunton River near Scottsburg, Virginia. It is an International Dark Sky Park.
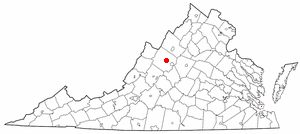
This is a list of the National Register of Historic Places listings in Staunton, Virginia.
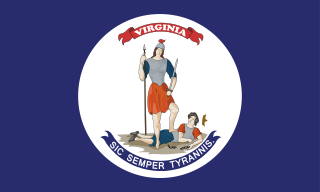
The 10th Virginia Cavalry Regiment was a cavalry regiment raised in Virginia for service in the Confederate States Army during the American Civil War. It fought mostly with the Army of Northern Virginia.

The Mary Baldwin University, Main Building is a historic building on the Mary Baldwin University campus in Staunton, Virginia. It was built in 1844, and is a Greek Revival style educational building. It consists of a two-story, five bay central section, flanked by three-bay two-story wings with full basement and projecting gable ends. The front facade features a four-bay portico with four Greek Doric order columns supporting a Doric entablature and pediment.

Hilltop is a historic building on the Mary Baldwin University campus in Staunton, Virginia. The original section was built about 1810, with a large brick wing added in 1904. It is a two-story, five-bay, stuccoed brick building. It features a huge two-story hexastyle portico with massive Tuscan order columns. Originally built as a private dwelling, it was converted to dormitory use. In 1991, it was completely restored thanks to the patronage of heiresses Margaret Hunt Hill and Caroline Rose Hunt.

The Matthew Fontaine Maury School, in Fredericksburg, Virginia, is an historic school building noted for its Colonial Revival architecture and design as well as its significance in the entertainment and cultural life of Fredericksburg. The architect of the building was Philip Stern. Built in 1919-1920, the school was used from then until 1952 for both elementary and high-school students. After the construction of James Monroe High School, the building was used as an elementary- and middle-school. The school was closed in 1980. Maury School was added to the National Register of Historic Places in March 2007.

The Chimneys is a historic house located in Fredericksburg, Virginia. The house was constructed around 1771–1773. The house is named because of the stone chimneys at each end. The Georgian home was added to the National Register of Historic Places in April 1975. Of note are the interior decorative woodwork in the moldings, millwork, paneling indicative of building styles of the period. The decorative carving on the mantelpiece as well as on the door and window frames is particularly significant.
Thomas Jasper Collins, commonly known as T. J. Collins, was an American architect. He served in the Union Army during the American Civil War and later became an architect, practicing first in Washington, D.C., before moving to Staunton, Virginia in 1890. His firm became T. J. Collins & Sons which continued to operate in the 1990s under the management of Collins' grandson. He is credited with the design of numerous courthouses in Virginia and over 200 buildings in Staunton from 1891 to 1911. T.J. Collins retired in 1911; the firm was then run by his sons William and Samuel Collins.

The Rose Terrace building is a historic building on the Mary Baldwin University campus in Staunton, Virginia. It was built about 1875, and is a 2+1⁄2-story, three-bay, L-shaped, brick Italianate style building. It has a hipped roof and six handsome, tall chimneys with elaborately corbelled caps. Also on the property is a contributing small two-story outbuilding known as "Little House."

The Arista Hoge House in Staunton, Virginia is a private residence first built in 1882, with a massive and historically significant facade added in 1891. It was listed on the National Register of Historic Places (NRHP) in 1982. It is located in the Gospel Hill Historic District. Its historic significance lies in its unique architecture

The Augusta County Courthouse is a two-story, red brick, public building in Staunton, Virginia. It was listed on the National Register of Historic Places (NRHP) in 1982. It was designed by T.J. Collins, and construction ended in the Autumn of 1901. It is located in the Beverley Historic District. It is the fifth court house constructed on the site, the first having been a log building constructed in 1755.

C. W. Miller House is a historic home located adjacent to the campus of Mary Baldwin University at Staunton, Virginia. It was built in 1899–1900, and is a 2 1/2-story, three-bay, brick and stone building in a Châteauesque / Romanesque Revival style. It features four decorated brick chimneys with elaborately corbelled caps, a one-story wraparound porch, and a three-story round tower at the corner of the house. At one time the house was sold to Mary Baldwin College for the music school, but has since returned to private ownership.
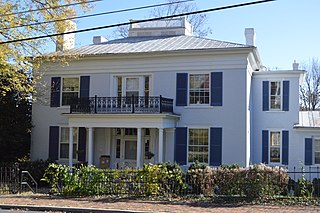
Thomas J. Michie House is a historic home located at Staunton, Virginia. It was built in 1847–1848, and is a three-story, three-bay, Greek Revival style brick dwelling with a two-story wing. The total size is 7,100 square feet. The front facade features a one-story, flat-roofed entrance porch supported by four slender Tuscan order columns. The interior has two elaborate country Federal mantels taken from a nearby 1820 country home. It was built by Thomas J. Michie, who represented Augusta County in the Virginia House of Delegates and may be of the same family that built Michie's Tavern in Charlottesville, Virginia as well as Michie Stadium at West Point Military Academy. It was later the home of jurist Allen Caperton Braxton (1862-1914) and Henry W. Holt (1864-1947) who was the Chief Justice of the Virginia Supreme Court.
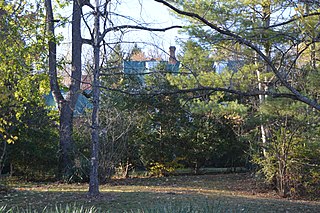
Steephill, also known as Steep Hill, is a historic home built in c. 1878 and located at Staunton, Virginia. It was added to the National Register of Historic Places in 1984. It also went by the name Peyton Estate, it had been the family home for John Lewis Peyton and his heirs until 1964.





















