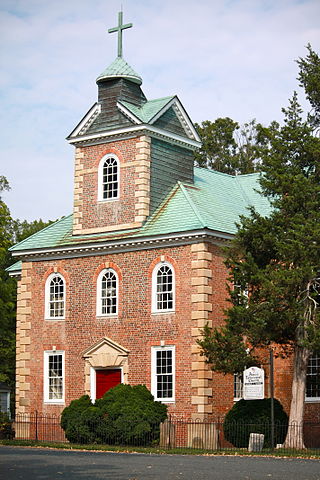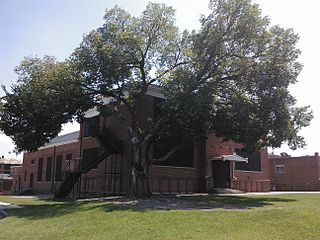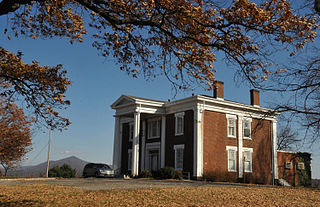
Charles Morrison Robinson, most commonly known as Charles M. Robinson, was an American architect. He worked in Altoona and Pittsburgh, Pennsylvania from 1889 to 1906 and in Richmond, Virginia from 1906 until the time of his death in 1932. He is most remembered as a prolific designer of educational buildings in Virginia, including public schools in Richmond and throughout Virginia, and university buildings for James Madison University, College of William and Mary, Radford University, Virginia State University, University of Mary Washington, and the University of Richmond. He was also the public school architect of the Richmond Public Schools from 1910 to 1929. Many of his works have been listed on the National Register of Historic Places.

Aquia Church is a historic church and congregation at 2938 Richmond Highway in Stafford, Virginia, USA. It is an Episcopal congregation founded in 1711, that meets in an architecturally exceptional Georgian brick building that was built in the 1750s. The building was designated a National Historic Landmark in 1991 for its architectural importance. It maintains an active congregation with a variety of programs and outreach to the community.

The Pythian Castle is a historic 3-story brick and stone Knights of Pythias building located at 610-612 Court Street in Portsmouth, Virginia. Built between 1897 and 1898 for the Atlantic Lodge, Knights of Pythias, it was designed by architect Edward Overman in the Romanesque Revival style of architecture. Like many multistory urban fraternal buildings built in the late 19th and early 20th centuries, its street floor was rented out for retail and office spaces while the upper floors were reserved for lodge use. In 1908 a single-story brick and stone Romanesque Revival addition was built to the north of the original building. In 1979 the Pythian Castle was sold by the knights. On October 30, 1980, it was added to the National Register of Historic Places. Today the ground floor is a Mexican eatery.

The Mary Baldwin University, Main Building is a historic building on the Mary Baldwin University campus in Staunton, Virginia. It was built in 1844, and is a Greek Revival style educational building. It consists of a two-story, five bay central section, flanked by three-bay two-story wings with full basement and projecting gable ends. The front facade features a four-bay portico with four Greek Doric order columns supporting a Doric entablature and pediment.

Peabody Building of the Peabody-Williams School is an American historic school building located in Petersburg, Virginia. The structure opened in 1920 as a public high school for African American students in Petersburg's segregated public school system. The building was designed by noted Virginia architect Charles M. Robinson. It is a two-story, red brick building that was originally part of a campus that included a junior high school and an elementary school.

The Baldwin Wallace University South Campus Historic District is an area of land on the south end of the Baldwin Wallace University campus. When the district was established, the school was Baldwin-Wallace College. BW is a four-year private, coeducation, liberal arts college in Berea, Ohio, United States. The school was founded in 1845 as Baldwin Institute by Methodists settlers. Eventually the school merged with nearby German Wallace College in 1913 to become Baldwin-Wallace College, which adopted the present name in 2012. Several buildings since its founding have been established on the National Register of Historic Places, establishing this area as the Baldwin Wallace University South Campus Historic District.

Baldwin-Wallace University North Campus Historic District is an area of land on the north end of the Baldwin Wallace University campus. BW is a four-year private, coeducation, liberal arts college in Berea, Ohio, United States. The school was founded in 1845 as Baldwin Institute by Methodists settlers. Eventually the school merged with nearby German Wallace College in 1913 to become Baldwin-Wallace College, which changed its name to "Baldwin Wallace University" in 2012. Several buildings since its founding have been established on the National Register of Historic Places, establishing this area as the Baldwin-Wallace College North Campus Historic District. This area is the second historic district added to the campus which includes the BW's South Campus Historic district

The Rose Terrace building is a historic building on the Mary Baldwin University campus in Staunton, Virginia. It was built about 1875, and is a 2 1/2-story, three-bay, "L"-shaped, brick Italianate style building. It has a hipped roof and six handsome, tall chimneys with elaborately corbelled caps. Also on the property is a contributing small two-story outbuilding known as "Little House."

The historic home listed as Lewis Farm, also known as The Farm and John A. G. Davis Farm, is located at Charlottesville, Virginia. It was built in 1826, and is a two-story brick dwelling with a low hipped roof and two large chimneys. On the front facade is a Tuscan order portico with a terrace above. The house was built by individuals who worked with Thomas Jefferson on building the University of Virginia. Its builder, John A. G. Davis, was law professor at the University of Virginia and was shot and killed outside Pavilion X by a student in 1840. During the American Civil War, Brigadier General George Armstrong Custer set up temporary headquarters at the house where he remained for three days.

The Arista Hoge House in Staunton, Virginia is a private residence first built in 1882, with a massive and historically significant facade added in 1891. It was listed on the National Register of Historic Places (NRHP) in 1982. It is located in the Gospel Hill Historic District. Its historic significance lies in its unique architecture

The Kable House is an Italianate building from 1873 on the Mary Baldwin University campus. It was added to the National Register of Historic Places on June 19, 1979. It is a two-story, five-bay brick house on a raised basement.

Tuckahoe Apartments, also known as The Tuckahoe, is a historic apartment building in Richmond, Virginia. It was designed by W. Duncan Lee and built in 1928–1929. It is a massive, six-story, red brick, Georgian Revival style building. It was built as a luxury "apartment-hotel". The building features original brick-walled entry court, parlors, galleries, solaria, roof terraces, and a domed cupola. The building has 59 apartments.

North Court is a historic dormitory building located on the University of Richmond campus in Richmond, Virginia. The building was originally built for Westhampton College, which together with Richmond College became the University of Richmond in 1920. It was designed by architect Ralph Adams Cram and built in 1911 in the Collegiate Gothic style. The three- to four-story building is constructed of brick, stone, and concrete and has a "U" shaped plan with an encloses a courtyard with one open corner on the northwest end.

Ryland Hall is a historic academic building located on the University of Richmond campus in Richmond, Virginia. The building was originally built for Richmond College, which together with Westhampton College became the University of Richmond in 1920. It was designed by architect Ralph Adams Cram and built in 1913 in the Collegiate Gothic style. The brick, stone, and concrete building consists of two parallel wings, Robert Ryland and Charles Ryland halls, set apart by a connecting loggia. The three- to four-story building features leaded glass windows with Gothic tracery, decorative concrete sculptural elements, and a gable roof with slate shingles.

Buena Vista is a historic plantation house located in Roanoke, Virginia. It was built about 1840, and is a two-story, brick Greek Revival style dwelling with a shallow hipped roof and two-story, three-bay wing. The front facade features a massive two-story diastyle Greek Doric order portico. Buena Vista was built for George Plater Tayloe and his wife, Mary (Langhorne) Tayloe. George was the son of John Tayloe III and Anne Ogle Tayloe of the noted plantation Mount Airy in Richmond County and who built The Octagon House in Washington D.C. The property was acquired by the City of Roanoke in 1937, and was used as a city park and recreation center.

H. L. Lawson & Son Warehouse is a historic warehouse building located at Roanoke, Virginia. It was built in 1925, and is a four-story, utilitarian brick building. The banked site allowed for the unloading of freight from railcars directly into the third story of the warehouse. It was built by Harry Leland Lawson, a key figure in Roanoke's business community from the late 1910s to the 1940s.

Belmont Methodist-Episcopal Church is a historic church building, located in the Belmont neighborhood of Roanoke, Virginia. It was built as a Methodist Episcopal church between 1917 and 1921, and is a three-story, brick, late Gothic Revival-style church. It features a tall bell tower, complex roof form, steeply-pitched gables and parapets, large pointed arch windows, crenellated corner towers, buttresses, cast-concrete quatrefoils, and other detailing. Capacity within sight and hearing of the pulpit is 1,000, as the original auditorium was enlarged with an adjoining parlor (75), an adult assembly room (260), and a gallery (225).

C. W. Miller House is a historic home located adjacent to the campus of Mary Baldwin University at Staunton, Virginia. It was built in 1899–1900, and is a 2 1/2-story, three-bay, brick and stone building in a Châteauesque / Romanesque Revival style. It features four decorated brick chimneys with elaborately corbelled caps, a one-story wraparound porch, and a three-story round tower at the corner of the house. At one time the house was sold to Mary Baldwin College for the music school, but has since returned to private ownership.

The Smyth County Community Hospital is a historic hospital building at 565 Radio Hill Road in Marion, Smyth County, Virginia. It is a four-story steel-framed structure, finished in brick veneer, with a prominent five-story brick tower projecting at its center. One and two-story additions have been added to various parts of the building. Its built in 1965–67 to a design by Echols-Sparger & Associates, a local architectural firm, and was the first fully racially integrated hospital in southwestern Virginia.

Independent Turnverein, also known as the Hoosier Athletic Club and Marott Building, is a historic Turnverein clubhouse located at Indianapolis, Indiana. It was built in 1907 and consists of a main three-story brick pavilion connected by a two-story section to a second three-story brick pavilion. It has Prairie School and American Craftsman design elements, including a red tile hipped roof. It features paneled and decorated pilasters, a second floor Palladian window, and limestone decorative elements. The building was remodeled in 1946.
























