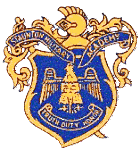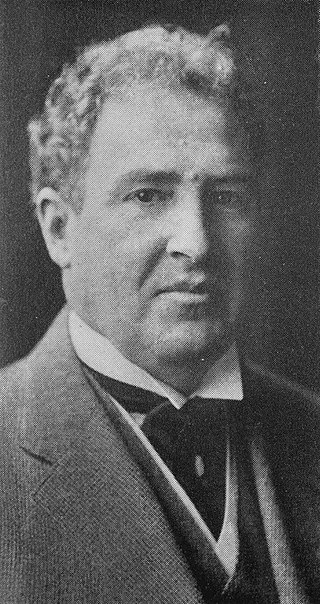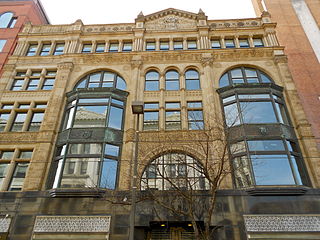
Mary Baldwin University is a private university in Staunton, Virginia. It was founded in 1842 as Augusta Female Seminary. Today, Mary Baldwin University is home to the Mary Baldwin College for Women, a residential college and women's college with a focus on liberal arts and leadership, as well as co-educational residential college for undergraduate programs within its University College structure. MBU also offers co-educational graduate degrees as well as undergraduate degree and certificate programs for working professionals and non-traditional students.

The Egyptian Building is a historic college building in Richmond, Virginia, completed in 1845. It was the first permanent home of the Medical Department of Hampden-Sydney College. In 1854, they received an independent charter after parting ways with the college. In 1893, the building became the inaugural home for the Medical College of Virginia, MCV) and now is a part of Virginia Commonwealth University. It is considered by architectural scholars to be one of the finest surviving Egyptian Revival-style buildings in the nation. The Egyptian Building was added to the Virginia Landmarks Register in 1968, the National Register of Historic Places in 1969, and designated as a National Historic Landmark in 1971. It is the oldest medical college building in the South.

Staunton Military Academy was a private all-male military school located in Staunton, Virginia. Founded in 1884, the academy closed in 1976. The school was highly regarded for its academic and military programs, and many notable American political and military leaders were graduates, including Sen. Barry Goldwater, the 1964 Republican presidential candidate, and his son, Rep. Barry Goldwater Jr., 1960's folk singer Phil Ochs, and John Dean, a White House Counsel who was a central figure in the Watergate scandal of the early 1970s.

Charles Morrison Robinson, most commonly known as Charles M. Robinson, was an American architect. He worked in Altoona and Pittsburgh, Pennsylvania from 1889 to 1906 and in Richmond, Virginia from 1906 until the time of his death in 1932. He is most remembered as a prolific designer of educational buildings in Virginia, including public schools in Richmond and throughout Virginia, and university buildings for James Madison University, College of William and Mary, Radford University, Virginia State University, University of Mary Washington, and the University of Richmond. He was also the public school architect of the Richmond Public Schools from 1910 to 1929. Many of his works have been listed on the National Register of Historic Places.

Western State Hospital, called Western State Lunatic Asylum in its early years, is a hospital for the mentally ill in Staunton, Virginia, which admitted its first patient on July 24, 1828.
This is an incomplete list of historic properties and districts at United States colleges and universities that are listed on the National Register of Historic Places (NRHP). This includes National Historic Landmarks (NHLs) and other National Register of Historic Places listings. It includes listings at current and former educational institutions.

Temple House of Israel is a Reform Jewish congregation and synagogue located at 15 North Market Street, in Staunton, Virginia, in the United States. Founded in 1876 by Major Alexander Hart, it originally held services in members' homes, then moved to a building on Kalorama street in 1885, the year it joined the Union for Reform Judaism.

John Virginius Bennes was an American architect who designed numerous buildings throughout the state of Oregon, particularly in Baker City and Portland. In Baker City he did an extensive redesign of the Geiser Grand Hotel, designed several homes, and a now-demolished Elks building. He moved to Portland in 1907 and continued practicing there until 1942.

The Mary Baldwin University, Main Building is a historic building on the Mary Baldwin University campus in Staunton, Virginia. It was built in 1844, and is a Greek Revival style educational building. It consists of a two-story, five bay central section, flanked by three-bay two-story wings with full basement and projecting gable ends. The front facade features a four-bay portico with four Greek Doric order columns supporting a Doric entablature and pediment.

Hilltop is a historic building on the Mary Baldwin University campus in Staunton, Virginia. The original section was built about 1810, with a large brick wing added in 1904. It is a two-story, five-bay, stuccoed brick building. It features a huge two-story hexastyle portico with massive Tuscan order columns. Originally built as a private dwelling, it was converted to dormitory use. In 1991, it was completely restored thanks to the patronage of heiresses Margaret Hunt Hill and Caroline Rose Hunt.

Baldwin & Pennington was the architectural partnership with Ephraim Francis Baldwin (1837–1916) and Josias Pennington (1854–1929) based in Baltimore, Maryland. The firm designed an incredibly large number of prominent structures throughout the Middle Atlantic region, especially as the "house architects" of the Baltimore and Ohio Railroad, including many of its stations and other late 19th century structures for the railroad. Several of their works are listed on the United States' National Register of Historic Places, maintained by the National Park Service of the U.S. Department of the Interior.
Thomas Jasper Collins, commonly known as T. J. Collins, was an American architect. He served in the Union Army during the American Civil War and later became an architect, practicing first in Washington, D.C., before moving to Staunton, Virginia in 1890. His firm became T. J. Collins & Sons which continued to operate in the 1990s under the management of Collins' grandson. He is credited with the design of numerous courthouses in Virginia and over 200 buildings in Staunton from 1891 to 1911. T.J. Collins retired in 1911; the firm was then run by his sons William and Samuel Collins.

Solitude is a historic home located on the campus of Virginia Polytechnic Institute at Blacksburg, Montgomery County, Virginia. The earliest section was built about 1802, and expanded first in circa 1834 and then in the 1850s by Col. Robert Preston, who received the land surrounding Solitude from his father, Virginia Governor James Patton Preston. Dating back over 200 years, Solitude is the oldest building on the Virginia Tech Blacksburg campus.

The Catlett House is a detached Queen Anne style building from 1897 in Staunton, Virginia. It was listed on the National Register of Historic Places (NRHP) in 1982. It is located in the Gospel Hill Historic District. Construction was begun in 1896 by R.H. Catlett, who died in the same year, and completed in 1897 for his widow, Fannie Catlett.

Cobble Hill Farm is a 196-acre farm in Staunton, Virginia. It was listed on the National Register of Historic Places (NRHP) in 2004. It is composed of three parcels: two tenant farms and the Cobble Hill parcel. The Cobble Hill house is a 2+1⁄2-story masonry house with a steep-gabled roof, with accents in the Tudor Revival and French Eclectic styles, with a formal garden and pool. It has a one-story, side-gabled porch, with a large, coursed-stone chimney near the entry porch. The roof surfaces are all finished with wood shingles. The building was designed in 1936 by Sam Collins, and built in 1937 for William Ewing's widow.

The Arista Hoge House in Staunton, Virginia is a private residence first built in 1882, with a massive and historically significant facade added in 1891. It was listed on the National Register of Historic Places (NRHP) in 1982. It is located in the Gospel Hill Historic District. Its historic significance lies in its unique architecture

The Augusta County Courthouse is a two-story, red brick, public building in Staunton, Virginia. It was listed on the National Register of Historic Places (NRHP) in 1982. It was designed by T.J. Collins, and construction ended in the Autumn of 1901. It is located in the Beverley Historic District. It is the fifth court house constructed on the site, the first having been a log building constructed in 1755.

The Kable House is an Italianate building from 1873 on the Mary Baldwin University campus. It was added to the National Register of Historic Places on June 19, 1979. It is a two-story, five-bay brick house on a raised basement.

C. W. Miller House is a historic home located adjacent to the campus of Mary Baldwin University at Staunton, Virginia. It was built in 1899–1900, and is a 2 1/2-story, three-bay, brick and stone building in a Châteauesque / Romanesque Revival style. It features four decorated brick chimneys with elaborately corbelled caps, a one-story wraparound porch, and a three-story round tower at the corner of the house. At one time the house was sold to Mary Baldwin College for the music school, but has since returned to private ownership.





















