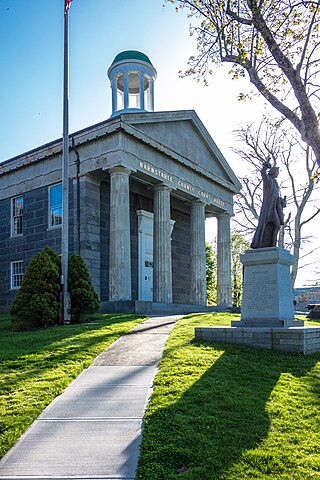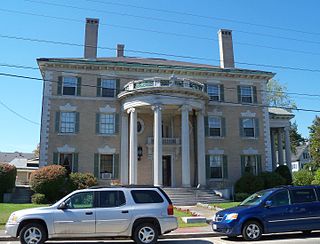
The Old Medical College Building is a historic academic building at 598 Telfair Street in Augusta, Georgia, US. It was built in 1835 for the Medical College of Georgia, then and now one of the leading medical schools of the American South. It was declared a National Historic Landmark in 1996 for its sophisticated Greek Revival architecture, and for the role the school played in the establishment of the American Medical Association and the standardization of medical practices.

Kennebec Arsenal is a historic arsenal on Arsenal Street in Augusta, Maine. Largely developed between 1828 and 1838 in part because of border disputes with neighboring New Brunswick, it was designated a National Historic Landmark District in 2000 as a good example of a nearly intact early 19th-century munitions storage facility. The arsenal property was garrisoned until 1901, after which it was turned over to the State of Maine as an expansion of the adjacent Maine State Hospital. The state for many years housed mental health patients there.

The Barnstable County Courthouse is an historic courthouse at 3195 Main Street in Barnstable, Massachusetts. The two-story Greek Revival building was built in 1831 to a design by architect Alexander Parris. It is built mostly out of Quincy granite, although its front portico and fluted Doric columns are made of wood fashioned to look like stone. The building has been expanded five times between 1879 and 1971, with each addition made in a style sensitive to its original styling, and its main courtroom features original Federal styling. The building was listed on the National Register of Historic Places in 1981, and included in the Old King's Highway Historic District in 1987. The Barnstable Superior Court is located in the building.

The Old Pittston Congregational Church is a historic church building on Pittston School Street in Pittston, Maine. Built in 1836, it is an architecturally distinctive blend of Federal, Greek Revival, and Gothic Revival architecture, and was listed on the National Register of Historic Places in 1978. The congregation, organized in 1812 by Major Reuben Colburn, now meets at 21 Arnold Road. It is affiliated with the Conservative Congregational Christian Conference.

St. Mary's Church is a Roman Catholic church at 41 Western Avenue in Augusta, Maine. Built in 1926, it is one of the city's finest examples of Gothic Revival architecture. It was listed on the National Register of Historic Places in 1987.

The Governor Samuel Cony House also known as the William Payson Viles House, is an historic house at 71 Stone Street in Augusta, Maine. Built in 1846, it is a fine example of a Greek Revival house altered with Classical Revival features in the 20th century. It was home for 20 years to Samuel Cony, Governor of Maine from 1864 to 1867, and also his son-in-law, Joseph Homan Manley. The house was listed on the National Register of Historic Places in 1985.

The Old Post Office and Court House is a historic former federal government building at 295 Water Street in downtown Augusta, Maine. Built in 1886–1890, it is one of Maine's finest surviving examples of Romanesque Revival architecture. It was listed on the National Register of Historic Places in 1974.

The Nathaniel Treat House is a historic house at 114 Main Street in Orono, Maine. Probably built in the 1830s, the house is a fine example of transitional Federal-Greek Revival architecture executed in brick. The house was built by Nathaniel Treat, and was in the 20th century home to Charles J. Dunn, chief justice of the Maine Supreme Judicial Court. The house was listed on the National Register of Historic Places in 1973.

The Temples Historic District encompasses a distinctive collection of Greek Revival houses on Madison Street in the rural village of North Anson, Maine. Built between about 1844 and 1858 were four houses in a row, three of which exhibit classical Greek temple-front facades, and assemblage that is unique in the rural interior of the state. The district was listed on the National Register of Historic Places in 1983.

The Robert and Louisa Traip House is a historic house at 2 Wentworth Street in Kittery, Maine. Built about 1839, it is a rare statewide example of a Greek Revival house with colonnaded sides. Robert Traip, its first owner, was one of Kittery's wealthiest men at the time. The house was listed on the National Register of Historic Places in 1998.
The Samuel Farrar House is a historic house at 117 Court Street in Bangor, Maine. Built in 1836 for one of the city's leading businessmen, it is an important early work of American architect Richard Upjohn. It is one of Maine's finest examples of residential Greek Revival architecture, with a four-column temple front. It was listed on the National Register of Historic Places in 1974. It is now part of an affordable housing complex known as Kenduskeag Terrace.

The Capitol Complex Historic District encompasses the principal historic elements of Maine's state administration complex at Capitol and State Streets in Augusta, Maine. Included in the district are the Maine State House, Capitol Park, The Blaine House, the Burton Cross Office Building, and a number of state-owned 19th century residences in the vicinity of the Blaine House. The district was listed on the National Register of Historic Places in 2001.

The Dr. J.W. Ellis House is a historic house at 62 State Street in Augusta, Maine. Built in 1855 for a prominent local doctor, it is a fine example of late Greek Revival architecture. It was listed on the National Register of Historic Places in 1979.

The Guy P. Gannett House is a historic house at 184 State Street in Augusta, Maine. Built in 1911 to a design by Boston architect James Thomas, it is the only significant example of Mediterranean Revival architecture in Kennebec County. It was listed on the National Register of Historic Places in 1983.

The Peter Grant House is a historic house at 10 Grant Street in Farmingdale, Maine. Built in 1830, it is one Maine's oldest surviving examples of Greek Revival architecture, with a temple front overlooking the Kennebec River. It was listed on the National Register of Historic Places on May 17, 1976.

The Governor Hill Mansion is a historic house at 136 State Street in Augusta, Maine. It was built in 1901 for John F. Hill to a design by John Calvin Stevens, and is one of the state's grandest examples of Colonial Revival architecture. It now serves as an event facility. It was listed on the National Register of Historic Places in 1977.

The Lot Morrill House is a historic house at 113 Winthrop Street in Augusta, Maine. Built about 1830, it is a fairly typical example of Greek Revival architecture, executed in brick. The house is notable as the home of United States Senator and Governor of Maine Lot Morrill during the period when he was at his height of power. It was listed on the National Register of Historic Places in 1974.

The Tappan-Viles House is a historic house at 150 State Street in Augusta, Maine. Built in 1816 and restyled several times, the house exhibits an eclectic combination of Federal, Italianate, and Colonial Revival styles, the latter contributed by architect John Calvin Stevens. The house was listed on the National Register of Historic Places in 1982; it is now part of a bank complex.

The Waterville Main Street Historic District encompasses the best-preserved portions of the historical commercial downtown area of Waterville, Maine. Developed most intensively in the late 19th and early 20th centuries, this area was the center of commerce for Waterville and the surrounding rural communities. It encompasses 25 properties on Main and Common Streets, including the Waterville Opera House and City Hall. It was listed on the National Register of Historic Places in 2012, and was slightly enlarged in 2016.

The Winthrop Street Historic District encompasses a predominantly residential area of Augusta, Maine encapsulating about 100 years of residential home development. The area features high-quality and well-preserved examples of homes from the early 19th to early 20th centuries, as well as two churches and the Lithgow Library. The district occupies a roughly triangular area west of downtown Augusta and north of the state capitol district. It was listed on the National Register of Historic Places in 2001, and enlarged slightly in 2008.





















