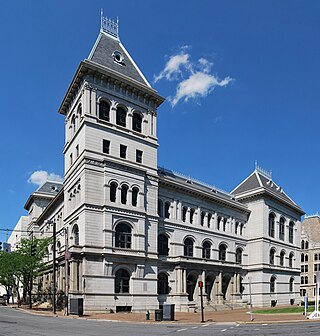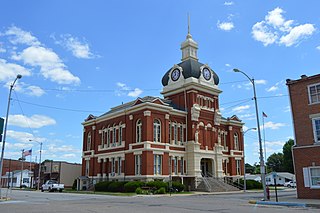
The Ogle County Courthouse is a National Register of Historic Places listing in the Ogle County, Illinois, county seat of Oregon. The building stands on a public square in the city's downtown commercial district. The current structure was completed in 1891 and was preceded by two other buildings, one of which was destroyed by a group of outlaws. Following the destruction of the courthouse, the county was without a judicial building for a period during the 1840s. The Ogle County Courthouse was designed by Chicago architect George O. Garnsey in the Romanesque Revival style of architecture. The ridged roof is dominated by its wooden cupola which stands out at a distance.

1 Wall Street Court is a residential building in the Financial District of Manhattan in New York City, United States. The 15-story building, designed by Clinton and Russell in the Renaissance Revival style, was completed in 1904 at the intersection of Wall, Pearl, and Beaver Streets.

The Clark and McCormack Quarry and House consists of a historic quarry and the adjacent residential estate of one of the owners in Rockville, Minnesota, United States. The Clark and McCormack Quarry was established in 1907, and was the source of Rockville Pink granite. The John Clark House was built in 1924 with granite from the quarry. The property was listed on the National Register of Historic Places in 1980 for its local significance in the theme of industry. It was nominated for being one of Minnesota's major producers of structural granite and the best representative of eastern Stearns County's important granite quarrying industry.

Stone Street is a short street in the Financial District of Manhattan in New York City. It runs in two sections between Whitehall Street in the west and Hanover Square in the east. The street originally ran as one continuous roadway from Whitehall Street to Hanover Square, but the section between Broad Street and Coenties Alley was eliminated in 1980 to make way for the Goldman Sachs building at 85 Broad Street. The one-block-long western section between Whitehall and Broad Streets carries vehicular traffic, while the two-block-long eastern section between Coenties Alley and Hanover Square is a pedestrian zone.

The Clark County Court House is a Greek Revival courthouse in downtown Winchester, Kentucky, United States.

The San Dimas Hotel, also known as Walker House, the Carruthers Home, and the San Dimas Mansion, is a historic structure in San Dimas, California, built by the San Jose Ranch Company in 1887. Originally built as a hotel, the 15,000-square-foot (1,400 m2) structure had 33 rooms and 14 fireplaces. The hotel was built in anticipation of a land boom that never happened, and it never had a paying guest. In 1889, the property was sold to James W. and Sue Walker for $25,000. After being occupied by seven generations of Walkers, the property was turned into a restaurant in 1979. The building became vacant in 1997 and was later acquired and renovated by the City of San Dimas. It was listed on the National Register of Historic Places in 1972.

The Corbin Building is a historic office building at the northeast corner of John Street and Broadway in the Financial District of Manhattan in New York City. It was built in 1888–1889 as a speculative development and was designed by Francis H. Kimball in the Romanesque Revival style with French Gothic detailing. The building was named for Austin Corbin, a president of the Long Island Rail Road who also founded several banks.

The Federal Building and Post Office is a historic main post office, courthouse, and Federal office building in Brooklyn, New York. The original building was the Brooklyn General Post Office, and is now the Downtown Brooklyn Station, and the north addition is the courthouse for the United States Bankruptcy Court for the Eastern District of New York, and is across the street from and in the jurisdiction of the main courthouse of the United States District Court for the Eastern District of New York, the Theodore Roosevelt Federal Courthouse. It also houses offices for the United States Attorney, In 2009, the United States Congress enacted legislation renaming the building the Conrad B. Duberstein United States Bankruptcy Courthouse, in honor of chief bankruptcy judge Conrad B. Duberstein.

The Clark Memorial Hall, also known as the Adrian I.O.O.F. Hall, is a commercial building located at 120–124 South Winter Street (M-52) in the Downtown Adrian Commercial Historic District in Adrian, Michigan. It was designated as a Michigan Historic Site and individually listed on the National Register of Historic Places on January 14, 1985.

The Forrest Block is an historic building located in downtown Davenport, Iowa, United States. It was individually listed on the National Register of Historic Places in 1983. In 2020 it was included as a contributing property in the Davenport Downtown Commercial Historic District.

The Old Post Office, also known as the United States Government Building, is located at the intersection of State Street and Broadway in Albany, New York, United States. It was built from 1879 to 1883 at a cost of $627,148.

The Renwick Building is a historic building located in downtown Davenport, Iowa, United States. It has been listed on the National Register of Historic Places since 1983, and on the Davenport Register of Historic Properties since 2000. In 2020 it was included as a contributing property in the Davenport Downtown Commercial Historic District. It is known locally for the large painted sign on the north side of the building depicting the Bix 7 Road Race.

The Keeper's House at Williamsbridge Reservoir is a historic home located in the Borough of the Bronx in New York City. It was built in 1889 as part of the Williamsbridge Reservoir complex. It is a 2+1⁄2-story, L-shaped stone house. The stones used to build the house were pieces of granite taken from the excavation of the reservoir it was to serve. It is 5,000 square feet (460 m2) in size and has a slate-covered gable roof with a clay tile roof ridge and copper gutters.

The Mahaska County Courthouse located in Oskaloosa, Iowa, United States, was built in 1886. It was individually listed on the National Register of Historic Places in 1981 as a part of the County Courthouses in Iowa Thematic Resource. In 1986 it was included as a contributing property in the Oskaloosa City Square Commercial Historic District. The courthouse is the second building the county has used for court functions and county administration.

The Franklin County Courthouse in Hampton, Iowa, United States was built in 1891. It was individually listed on the National Register of Historic Places in 1976 as a part of the County Courthouses in Iowa Thematic Resource. In 2003 it was included as a contributing property in the Hampton Double Square Historic District. The courthouse is the third facility to house court functions and county administration.

The Dallas County Courthouse in Adel, Iowa, United States was built in 1902. It was individually listed on the National Register of Historic Places in 1973, and is a part of the County Courthouses in Iowa Thematic Resource. In 2009 it was included as a contributing property in the Adel Public Square Historic District. The current structure is the fourth building to house court functions and county administration.

Woeber Carriage Works, also known as the G. Hager & Co. Carriage Works and the Davenport Plow Works, is a historic building located on Lot 3, Block 20 of the original town of Davenport, Iowa, United States. It was listed on the Davenport Register of Historic Properties on November 15, 2000. In 2020 it was included as a contributing property in the Davenport Downtown Commercial Historic District on the National Register of Historic Places.

The Winchester Downtown Commercial District is a 21 acres (8.5 ha) historic district that was listed on the National Register of Historic Places in 1982. It included 114 contributing buildings.

The Chelsea Commercial Historic District is a historic district located along both sides of Main Street from Orchard to North Street in Chelsea, Michigan; the district also includes the adjacent 100 blocks of Jackson, East Middle, and West Middle Streets, as well as structures on Park, East, and Orchard Streets. It was listed on the National Register of Historic Places in 2011.

The Scott County Courthouse is a government building in Winchester, the county seat of Scott County, Illinois, United States. Completed in 1885, it is the third courthouse in the county's history.




















