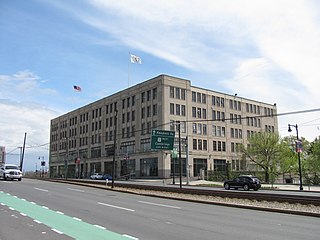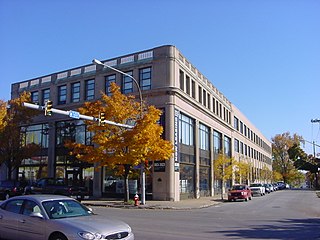
The Automobile Alley neighborhood and Automobile Alley Historic District in Oklahoma City is an upscale Urban area, located roughly along North Broadway Avenue in Downtown Oklahoma City. The district contains numerous low and mid-rise heritage buildings once home to the city's automobile dealerships, that today hosts many of the city's top bars and restaurants, retail shops, and urban residences alongside modern construction consisting mostly of residential housing and hotels. Automobile Alley is listed in the National Historic Register of neighborhoods.

The H Street Playhouse was a black box theater and gallery located in the Atlas District, in Northeast Washington D.C. Home to resident companies Scena Theatre, Theater Alliance and Forum Theatre, the Playhouse also hosted African Continuum Theatre Company, Musefire, Landless Theater Company, Theater Blue, Journeymen Theater Company, Madcap Players, Solas Nua, Restoration Stage, Capitol Renaissance Theatre, and Barnstormers. After opening its doors in 2001, the H Street Playhouse, with Theater Alliance, was at the forefront of a movement to develop and revitalize the H Street commercial corridor. The H Street Playhouse closed in 2012.

The Cass Motor Sales is a commercial building located at 5800 Cass Avenue in Detroit, Michigan, USA. It was listed on the National Register of Historic Places in 1986.

The New Amsterdam Historic District is a historic district located in Detroit, Michigan. Buildings in this district are on or near three sequential east-west streets on the two blocks between Woodward Avenue and Second Avenue. It was listed on the National Register of Historic Places in 2001.

The Peter Fuller Building is a historic commercial building located at 808 Commonwealth Avenue in Brookline, Massachusetts.

Packard Motor Car Showroom and Storage Facility is a historic automobile showroom located at Buffalo in Erie County, New York. It is a three-story, reinforced concrete frame structure with restrained Neo-classical detailing. It was designed by Albert Kahn in about 1926 and served as a Packard dealership for 30 years.

The Turner-Todd Motor Company Building, more commonly known as the Buick Building, is a historic commercial building in Mobile, Alabama, United States. The two-story brick and concrete structure was built in 1926 to house the Turner-Todd Motor Company. It was placed on the National Register of Historic Places on May 29, 2008.

The Packard Motor Car Company Building, also known as the Press Building, is a historic office building located at 317–321 N. Broad Street between Pearl and Wood Streets in the Callowhill neighborhood of Philadelphia, Pennsylvania. The structure was built in 1910–11 and was designed by Albert Kahn of the noted Detroit architectural firm of Kahn & Wilby. It is a seven-story, steel framed, reinforced concrete building – one of the first uses of that material in a commercial building. Clad in terra cotta and featuring an ornamented canopy and a prominent overhanging roof, the building housed a showroom and new car inventory space for the Packard Motor Car Company. The showroom was remodeled in 1927 by Philip Tyre. In November 1928, the building became the headquarters of the Philadelphia Record newspaper, which it remained until the Record folded in a 1947 strike.

The Howard Motor Company Building is a historic automobile showroom located at 1285 E. Colorado Boulevard in Pasadena, California.

The C.B. Case Motor Co. Building is a historic commercial building at West Main and Howard Streets in downtown Mountain View, Arkansas. Built in 1928 by the locally prominent Brewer brothers, this stone building was the first automobile dealership and service station in Stone County. It is a two-story structure, with an angled open service area at the corner, behind which are lined plate glass windows to the showroom. It is also one of the community's largest commercial buildings.

Keith and Branch Ford Motors Factory and Showroom, also known as The Old Seed Store, is a historic factory and car dealership building located at Upper Jay, Essex County, New York. It was built about 1920, and is a three-story, six bay by four bay, stuccoed frame building. It has a nearly flat roof and sits on a poured concrete foundation. It was built to accommodate the partial assembly and local sale of Ford Motor Company's Model T automobiles.

The Colman Automotive Building is a building located at 401 E. Pine Street in Seattle, Washington. It was added to the National Register of Historic Places in 2013.

Lawler Motor Company Building, also known as the Farmer Automobile Company Building, is a historic commercial building located at St. Joseph, Missouri. It was built in 1913, and is a two-story, trapezoidal shaped small-scale brick commercial building. It was designed as an automobile showroom and service center, with a second-story apartment. The building housed a Ford dealership from 1917 to 1928. Michael Patrick Lawler (1884-1957) was the founder and owner of the Lawler Motor Company. Up until 1928 Lawler sold only Fords and was golfing buddies with Henry Ford. During one such golf game, Henry Ford asked Lawler if he would help pitch the local city council for approval to build a new Ford assembly plant in St. Joe. When Lawler asked the council they turned the request down saying "St. Joe is an ag town, not an industrial town" which is why the assembly plant was built in Kansas City instead. Sometime thereafter, Lawler moved the dealership to Kansas City and expanded the line to include Nash as well as Ford autos.

The Apperson Iowa Motor Car Company Building, also known as the Garage Building for Rawson Brothers, is a historic building located in Des Moines, Iowa, United States. It is significant for its association with the prominent Des Moines architectural firm that designed it, Proudfoot, Bird & Rawson. Completed in 1921, it was designed and built within the period of time the firm was at its most prolific (1910-1925). It is also significant for its association with the rise of the Automobile Industry in the city. Auto dealerships and distributorships leased the building from 1921 to 1951. Architect Harry D. Rawson and his brothers owned the building from 1921 to 1938. The two-story structure is located on a midblock lot in the midst of what was the automobile sales, service, and manufacturing district on the western edge of the downtown area. The first floor housed a showroom in the front with offices on a mezzanine. The back of the first floor and the second floor was used for assembling and servicing automobiles. The building was listed on the National Register of Historic Places in 2016.

The Studebaker Corporation Branch Office Building, also known as the Iowa Truck and Tractor Co., Apperson Iowa Motor Car Co., Sears Auto Co., and the Sanders Motor Co., is a historic building located in Des Moines, Iowa, United States. This is actually two adjacent buildings, built four years apart. The building at 1442 Locust Street was completed in 1918 to house a Studebaker dealership, auto repair shop, and a corporate branch office. The addition of the corporate office made this building different from the others on Des Moines' "Auto Row," where it is located. The building was designed by the prominent local architectural firm of Proudfoot, Bird & Rawson, and built for the Hubbell Building Company who leased it out. The first floor was the location for Glass & Patton, the local Studebaker dealer. The second floor was where Studebaker's wholesale business in the state of Iowa was conducted. The third floor was a store room for automobiles. Studebaker's tenure here was short-lived, and by 1919 other auto and truck related businesses started to occupy the building.

The Maxwell-Briscoe Automobile Company Showroom is a historic automobile showroom located at 1737 S. Michigan Avenue in Chicago's Motor Row District. The showroom was built in 1909 for the Maxwell-Briscoe Motor Company, which was founded in 1904 by Jonathan D. Maxwell and Benjamin Briscoe. William Ernest Walker, a Chicago architect who specialized in large-scale commercial buildings, designed the showroom. The four-story building is divided by brick piers; the ground floor features large plate-glass windows designed to showcase the company's automobiles, while the upper floors feature banks of double-hung and triple-hung windows between the piers. The building uses terra cotta extensively for decoration; a terra cotta stringcourse encircles the building above the first floor, terra cotta pediments and sills frame the window banks, and a terra cotta frieze runs below the roof line. Maxwell and Briscoe used the building as a showroom until 1915; it is one of the oldest surviving auto showrooms on Motor Row.

The Casper Motor Company-Natrona Motor Company is a historic building in Casper, Wyoming which was listed on the National Register of Historic Places in 1994. It eventually became the Iris Theater and then later, and currently as of 2018, The Lyric, an event venue.

The Davenport Motor Row and Industrial Historic District is a nationally recognized historic district located on the eastern edge of downtown Davenport, Iowa, United States. It was listed on the National Register of Historic Places in 2019. At the time of its nomination it consisted of 28 resources, which included 21 contributing buildings, one contributing site, one contributing structure, and five non-contributing buildings. The area was previously a part of the notorious Bucktown, a district of saloons, beer gardens, brothels, billiard parlors, gambling establishments, and theaters. Davenport licensed prostitution in 1893, gambling in 1904, and failed to enforce Iowa prohibition laws during this period. A crusade against vice by Davenport's Catholic bishop, Henry Cosgrove, and reforms by state leaders led to the district's transformation in the early 20th century into a light industrial area. The city's automobile industry settled here beginning in the 1910s. They stayed until the mid-20th century when Interstate 80 was completed on the north side of the city and they moved to the suburban areas. U.S. Route 32 and its successor U.S. Route 6 passed through the district on East Second Street from 1926 to 1937. The Government Bridge (1896), which for years was the city's only bridge across the Mississippi River, is immediately adjacent to the district.
The International Harvester Showroom and Warehouse is a historic building at 6-12 North River Street in Aurora, Illinois. The building served as a dealership for farming equipment company International Harvester, which was headquartered nearby in Chicago, in the early twentieth century. While the building's construction date is unclear, it was built before 1901, and International Harvester first occupied it in 1905. The building was one of 99 independently run International Harvester dealerships in the United States and Canada in the 1900s, and in 1905 it was among the company's top ten dealers in sales. The building is technically made up of two conjoined buildings with mirrored floor plans; each building has a cast iron store front, and their open floor plans and tall floors were ideal for holding large equipment. In 1912, International Harvester relocated their dealership to a larger building at 251 South River Street.






















