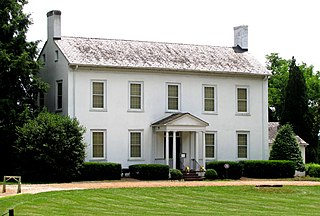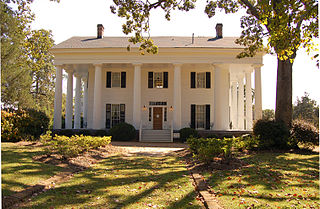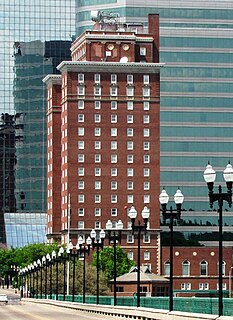The Pellissippi Parkway is a highway in Knox and Blount counties in Tennessee. It extends from SR 62 at Solway in Knox County to a terminus east of US 129 at SR 33 in Blount County. The central portion of the Pellissippi Parkway is included in the Interstate Highway system and is designated Interstate 140 (I-140), while portions at either end are designated State Route 162, a north–south primary highway.

Sequoyah Hills is a neighborhood in Knoxville, Tennessee, United States. It is located off Kingston Pike between the city's downtown area and West Knoxville. Initially developed in the 1920s, Sequoyah Hills was one of Knoxville's first suburbs, and today is home to some of the city's most affluent residents. The neighborhood contains numerous notable examples of mid-20th century residential architecture, with houses designed by architects such as Charles I. Barber, Benjamin McMurry, and Francis Keally. Sequoyah Hills is named for the Cherokee scholar Sequoyah, inventor of the Cherokee alphabet.
The Mabry Hood House, also known as the Mabry Hood Mansion, was a historic antebellum style home located on the south side of Kingston Pike at the intersection of Mabry Hood Road in Knox County, Tennessee. The vacant home sat in the path of Pellissippi Parkway and was demolished when the construction commenced on the limited access highway in the 1990s.
The Baker Peters House is an antebellum house located on the south side of Kingston Pike in Knoxville, Tennessee, near the intersection of Peters Road and Kingston Pike. The house is a two-story Greek Revival structure. It has a porte-cochere on the east side for carriages, and a rear wing that projects out on the southwest side of the house. It also has a columned, two-story front porch. The main body of the house is brick, but the rear wing was originally finished in wood siding.

Bleak House is an antebellum Classical Revival style house in Knoxville, Tennessee. It is on the National Register of Historic Places.

The Mabry–Hazen House is a historic home located on an 8-acre (3.2 ha) site at 1711 Dandridge Avenue in Knoxville, Tennessee, at the crest of Mabry's Hill. Also known as the Evelyn Hazen House or the Joseph Alexander Mabry Jr. House, when constructed in 1858 for Joseph Alexander Mabry II it was named Pine Hill Cottage. The house was in what was then the separate town of East Knoxville. Stylistically, the house exhibits both Italianate and Greek Revival elements. Additions in 1886 increased the size of the first floor. Having operated as a museum since the death of Evelyn Hazen, the house retains its original furniture and family collections, including antique china and crystal with over 2,000 original artifacts on display making it the largest original family collection within America. The house is listed on the National Register of Historic Places.

Statesview, or States View, is a historic house located on South Peters Road off Kingston Pike in Knoxville, Tennessee, United States. Built in 1805 by early Knoxville architect Thomas Hope and rebuilt in 1823 following a fire, Statesview was originally the home of surveyor Charles McClung (1761–1835). Following McClung's death, newspaper publisher Frederick Heiskell (1786–1882) purchased the house and estate, which he renamed "Fruit Hill." The house is listed on the National Register of Historic Places for its architecture and political significance.

Westwood is a historic home located at 3425 Kingston Pike at the edge of the Sequoyah Hills area of Knoxville, Tennessee. Also known as the Adelia Armstrong Lutz House, the house was built in 1890 by John Lutz and his wife, artist Adelia Armstrong Lutz, on land given to them by Adelia's father, Robert H. Armstrong. In 1984, the house was listed on the National Register of Historic Places for its architecture.

Crescent Bend is a historic home at 2728 Kingston Pike in Knoxville, Tennessee. The building is known as Crescent Bend because of its location on a bend of the Tennessee River. It is also known as the Armstrong-Lockett House, Longview and Logueval.
This is a list of the National Register of Historic Places listings in Knox County, Tennessee.

The Knox County Courthouse is a historic building located at 300 Main Street in Knoxville, Tennessee, United States. Built in 1886, it served as Knox County's courthouse until the completion of the City-County Building in 1980, and continues to house offices for several county departments. John Sevier, Tennessee's first governor, is buried on the courthouse lawn. The courthouse is listed on the National Register of Historic Places for its architecture and its role in the county's political history.

The Chesterfield House is an antebellum house at 9625 Old Rutledge Pike in the Mascot community of northeastern Knox County, Tennessee. Built in 1838 by George W. Arnold, a physician from Roanoke, Virginia, the house is now listed on the National Register of Historic Places. It was located along a stagecoach route that began in Washington, D.C., passed through Knoxville, and continued further south. Stagecoaches made stops at Chesterfield.

Kingston Pike is a highway in Knox County, Tennessee, United States, that connects Downtown Knoxville with West Knoxville, Farragut, and other communities in the western part of the county. The road follows a merged stretch of U.S. Route 11 (US 11) and US 70. From its initial construction in the 1790s until the development of the Interstate Highway System in the 1960s, Kingston Pike was the main traffic artery in western Knox County, and an important section of several cross-country highways. The road is now a major commercial corridor, containing hundreds of stores, restaurants, and other retail establishments.

Antebellum architecture is the neoclassical architectural style characteristic of the 19th-century Southern United States, especially the Deep South, from after the birth of the United States with the American Revolution, to the start of the American Civil War. Antebellum architecture is especially characterized by Georgian, Neo-classical, and Greek Revival style homes and mansions. These elegant mansions were built in the southern American states during roughly the thirty years before the American Civil War; approximately between the 1830s to 1860s.

The Andrew Johnson Building is a high-rise office building in downtown Knoxville, Tennessee, United States. Completed in 1929, the 203-foot (62 m) structure was Knoxville's tallest building for nearly a half-century. The building was originally home to the Andrew Johnson Hotel, and is now used for office space by Knox County. In 1980, the Andrew Johnson Building was added to the National Register of Historic Places.
Bearden is a neighborhood in Knoxville, Tennessee, United States, located along Kingston Pike in West Knoxville. Developed primarily as an agrarian community in the 19th century, this neighborhood now lies at the heart of one of Knoxville's major commercial corridors. Named for former Knoxville mayor and Tennessee state legislator, Marcus De Lafayette Bearden (1830–1885), the community was annexed by Knoxville in 1962.

The Baumann family was a family of American architects who practiced in Knoxville, Tennessee, and the surrounding region, in the late 19th and early 20th centuries. It included Joseph F. Baumann (1844–1920), his brother, Albert B. Baumann, Sr. (1861–1942), and Albert's son, Albert B. Baumann, Jr. (1897–1952). Buildings designed by the Baumanns include the Mall Building (1875), the Church of the Immaculate Conception (1886), Minvilla (1913), the Andrew Johnson Building (1930), and the Knoxville Post Office (1934).
Charles Ives Barber was an American architect, active primarily in Knoxville, Tennessee, and vicinity, during the first half of the 20th century. He was cofounder of the firm, Barber & McMurry, through which he designed or codesigned buildings such as the Church Street Methodist Episcopal Church, South, the General Building, and the Knoxville YMCA, as well as several campus buildings for the University of Tennessee and numerous elaborate houses in West Knoxville. Several buildings designed by Barber have been listed on the National Register of Historic Places.

Brush Creek is an unincorporated community in Williamson County, Tennessee, United States.

Adelia Armstrong Lutz was an American artist active in the late nineteenth and early twentieth centuries. She organized art circles in Knoxville, Tennessee, as director of the Knoxville Art Club and as a co-organizer of the Nicholson Art League. Her still lifes and portraits were exhibited throughout the American South, and they are to be the subject of a permanent exhibit at her former home, Historic Westwood.
















