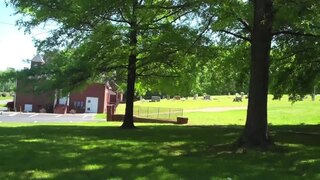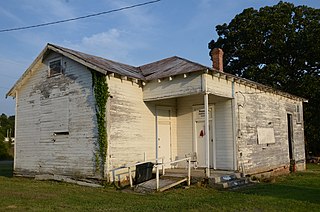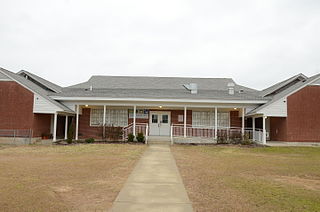
The Rosenwald School project built more than 5,000 schools, shops, and teacher homes in the United States primarily for the education of African-American children in the South during the early 20th century. The project was the product of the partnership of Julius Rosenwald, a Jewish-American clothier who became part-owner and president of Sears, Roebuck and Company and the African-American leader, educator, and philanthropist Booker T. Washington, who was president of the Tuskegee Institute.

Durham's Chapel School, also known as Durham's Chapel Rosenwald School, is a former school for African-American children located in Gallatin, Tennessee, that is listed on the National Register of Historic Places.

The Bigelow Rosenwald School, also known as Rosenwald Community Center, is a former Rosenwald School located in Toad Suck, about 10 miles (16 km) northeast of Bigelow, Perry County, Arkansas. Built in 1926, it is a single-story wood-frame building with vernacular Craftsman elements. It served as a school until 1964, when it became a community center. It is the only Rosenwald School building that still stands in Perry County.

The Beauregard Parish Training School in DeRidder, Louisiana, was a school for black students and black teachers in training. The two school buildings, located on the original property at the corner of Martin Luther King Drive and Alexandria Street, were the first African-American related structures in southwestern Louisiana to be listed in the National Register of Historic Places, on March 1, 1996.

The Mt. Olive Rosenwald School, on Bradley Rd. 45 in Mt. Olive, Bradley County, Arkansas is a wood frame Colonial Revival schoolhouse built in 1927. It is one of five buildings in the county that was funded by The Rosenwald Fund, established by philanthropist Julius Rosenwald to further the education of rural African Americans. It is not known when the building ceased to be used as a school, but classes were offered as late as 1949.

The Selma Rosenwald School is a historic school building, just south of US Route 278 on the Selma-Collins Road in Selma, Arkansas. Built in 1924 with funds provided by philanthropist Julius Rosenwald, it is the only surviving Rosenwald School in Drew County. It is a single story wood-frame building with two classrooms. The building was used as a school, serving grades 1 through 10, until 1964. It was then acquired by the local Masonic Lodge.

Rosenwald School is a Rosenwald school on Arkansas Highway 26 in Delight, Arkansas. The school, a single-story wood-frame structure with a gable roof, was built in 1938 by the Works Progress Administration. Philanthropist Julius Rosenwald sponsored the Rosenwald schools to provide education for African-Americans in rural communities; the Julius Rosenwald Fund helped build 389 schools in Arkansas, including the one in Delight. The school closed in the 1970s, when many of the Rosenwald schools closed due to desegregation. It is now used as a local community center.

The Historic Nolensville School, is a former public school in Nolensville, Tennessee, that had for many years served as the community's recreation center.

Greensville County Training School, also known as the Greensville County Learning Center, is a historic Rosenwald school building located at Emporia, Virginia. It was built in 1929, and is a single story, "U"-shaped brick building. It consists of a front hyphen that connects two wings containing classrooms, while an auditorium, office space, and a library form the interior central space. A classroom addition was constructed in 1934. It was constructed for the education of African-American students, and closed in the 1960s following desegregation of the public schools.

The Chicot County Training School was a historic school building at the corner of Hazel and North School Streets in Dermott, Arkansas. The single story H-shaped building was built in 1929 with funding support from the Rosenwald Fund, a major philanthropic effort to improve educational opportunities for African-Americans. The school was preceded by Dermott Baptist Industrial School, co-founded by Isaac George Bailey, and then Morris Booker High School and Memorial College. It was succeeded by Morris Booker Memorial College. The building was listed on the National Register of Historic Places in 2004. The school building collapsed and burned after being abandoned. It was delisted from the National Register in 2022.

The Dallas County Training School High School Building is a historic school building at 934 Center Street in Fordyce, Arkansas. Built in 1934 with funding from the Rosenwald Fund, it was the only high school serving African Americans in a four-county region of southern Arkansas until 1940. Its original block is a rectangular brick structure with a gable-on-hip roof; a flat-roof addition was made to the rear in 1954. The building house grades 6-12 of African Americans until 1970, when the city's schools were integrated. At that time it became an elementary school, and was finally closed in 2001.

The Peake High School is a historic school building at 1600 Caddo Street in Arkadelphia, Arkansas. This H-shaped single-story brick building was built in 1929 with assistance from the Rosenwald Fund on land given by J. Ed Peake, a school principal for whom the school was named. The building was used as a high school for African Americans until 1960, when a new building was constructed adjacent to this one, which was converted to an elementary school. The city's public schools were integrated in 1969. The school housed the city's Head Start Program from 1984 to 2001. It is the only surviving Rosenwald school in the county.

The Oak Grove Rosenwald School is a historic school building on Oak Grove Road in Oak Grove, a small settlement in southeastern Sevier County, Arkansas. It is a single-story wood-frame structure, built in 1926 with financial assistance from the Rosenwald Fund. It has two classrooms, and is based on a standard plan developed by Samuel Smith, an agent for the Rosenwald Fund, for this type of small community school. It was probably used for the education of local African Americans until the state's schools were integrated, and is the only surviving Rosenwald school in the county.

The Kiblah School is a historic school building in rural Miller County, Arkansas. It is located southeast of Doddridge, at the junction of County Roads 4 and 192, between United States Route 71 and the Red River. The building is a single-story L-shaped wood-frame structure, topped by a gable-on-hip roof. It has modest Craftsman styling, with some Greek Revival influences. The main entrance is sheltered by a hip-roofed porch supported by Craftsman-style columns. It has a transom window reminiscent of Greek Revival doorways. The school was built in 1927 with funding from the Rosenwald Fund, and was intended to serve the African-American community of Kiblah, which was established after the American Civil War by former slaves from a Louisiana plantation.
Snow Hill Colored High School, also known as Greene County Colored Training School and Rosenwald Center for Cultural Enrichment, is a historic Rosenwald School building located at Snow Hill, Greene County, North Carolina. It was built in 1925, and is a one-story, seven bay, "H"-shaped brick building. A six classroom addition was built about 1935. Also on the property are the contributing Mary M. Battle Monument and baseball field. The Snow Hill Colored High School is one of five schools that were constructed using Rosenwald funds in Greene County, including the Zachariah School.

Lee County Training School, also known as the W. B. Wicker School, is a historic school building located at Sanford, Lee County, North Carolina. It is a one-story brick building dating to 1927 with additions in 1934 and 1949. The building is characterized by large windows alternating with pilasters and was built by contactor A.L. “Link” Boykin, a leading member of Sanford’s black community. Construction funds were provided in part by the Rosenwald Fund, conceived in the 1910s by Southern black leader and educator Booker T. Washington. The Rosenwald schools were built across the south for black Americans in the early 20th century. It served as Sanford and Lee County's African American high school until it was decommissioned as a high school in 1969. Until the year 2019, classes for grade school were last held at the school in the late 1980s. It was listed on the National Register of Historic Places in 2000.

The Malvern Rosenwald School is a historic school building at 836 Acme Street in Malvern, Arkansas. It is a T-shaped single-story brick building, with a gable roof over its original main section. A gable-roofed entry is centered on the eastern facade. Additions extend the original block to the left of the entrance, the last one with a flat roof. The school was built in 1929 with funding assistance from the Rosenwald Fund, but did not follow a standard Rosenwald plan. It first served African-American students in grades 1–9, but was gradually expanded to include high school students. The high school students were reassigned to a new school in 1952, after which it became the Tuggle Elementary School. Both schools were closed around the time that Malvern's schools were integrated, in 1970.

The Tucker School is a historic school building on Vandalsen Drive in Tucker, Arkansas. It is a single-story wood-frame structure, with a hip roof, weatherboard siding, and a foundation of brick piers. On the building's west side, a gable-roofed vestibule projects, with a shed-roof porch in front of it, sheltering the main entrance. It was built about 1915 to serve the area's white students, and was apparently in use as a school until the early 1960s, when it was converted into a church.

The Little River County Training School Historic District encompasses the surviving buildings of a defunct once-segregated vocational school in Ashdown, Arkansas. It occupies two city blocks, bounded by Martin Luther King, Jr. Drive, and Hamilton, Wood, and Byrne Streets. The surviving buildings are a classroom building, the gymnasium, and the shop building. All are single story brick structures, and were built between 1962 and 1965. They represent the last surviving buildings in Little River County that were used as segregated facilities. The school was first developed in the 1920s, with funding and other support from the Rosenwald Fund; a building burned down in 1957, and another in 1980. The school was used in an integrated setting, mainly as a junior high school, until 1979, when the new Junior High opened for the 1979–1980 school year. The building on Hamilton Street was utilized as a Primary Center until it burned, in 1980.

A two-room schoolhouse is a larger version of the one-room schoolhouse, with many of the same characteristics, providing the facility for primary and secondary education in a small community or rural area. While providing the same function as a contemporary primary school or secondary school building, a small multi-room school house is more similar to a one-room schoolhouse, both being architecturally very simple structures. While once very common in rural areas of many countries, one and two-room schools have largely been replaced although some are still operating. Having a second classroom allowed for two teachers to operate at the school, serving a larger number of schoolchildren and/or more grade levels. Architecturally, they could be slightly more complex, but were still usually very simple. In some areas, a two-room school indicated the village or town was more prosperous.





















