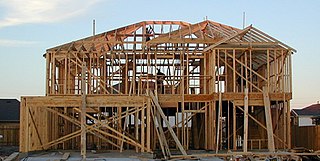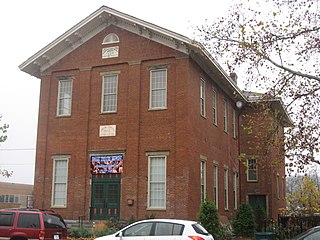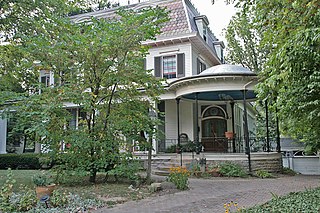Landt Building | |
Front and eastern side | |
| Location | 3815-3817 Eastern Ave., Cincinnati, Ohio |
|---|---|
| Coordinates | 39°6′41″N84°26′8″W / 39.11139°N 84.43556°W Coordinates: 39°6′41″N84°26′8″W / 39.11139°N 84.43556°W |
| Area | 0 acres (0 ha) |
| Built | 1895 |
| Architectural style | Transitional |
| MPS | Columbia-Tusculum MRA |
| NRHP reference # | 79002703 [1] |
| Added to NRHP | August 24, 1979 |
The Landt Building is a historic house in the Columbia-Tusculum neighborhood of Cincinnati, Ohio, United States. Constructed at the end of the nineteenth century, it has been named one of the neighborhood's numerous historic sites.

Columbia-Tusculum is the oldest neighborhood in Cincinnati, Ohio and is located on the East Side of the city. The population was 1,304 at the 2010 census.

Cincinnati is a major city in the U.S. state of Ohio, and is the government seat of Hamilton County. Settled in 1788, the city is located at the northern side of the confluence of the Licking and Ohio rivers, the latter of which marks the state line with Kentucky. The city drives the Cincinnati–Middletown–Wilmington combined statistical area, which had a population of 2,172,191 in the 2010 census making it Ohio's largest metropolitan area. With a population of 296,943, Cincinnati is the third-largest city in Ohio and 65th in the United States. Its metropolitan area is the fastest growing economic power in the Midwestern United States based on increase of economic output and it is the 28th-largest metropolitan statistical area in the U.S. Cincinnati is also within a day's drive of 49.70% of the United States populace.

Ohio is a Midwestern state in the Great Lakes region of the United States. Of the fifty states, it is the 34th largest by area, the seventh most populous, and the tenth most densely populated. The state's capital and largest city is Columbus.
Erected in 1895, [1] the Landt Building is a residence featuring evidence of the transition in popular architectural styles occurring at the end of the century. [2] Its basic elements are ordinary: the walls are frame and topped with a flat roof, and the floor plan is a simple rectangle. Each of the house's sides is divided into four bays. [3] Both the front and the sides feature overhangs, [4] but the facade is markedly different from the other sides in its level of ornamentation. Placed on the side is a simple box-shaped structure on the second story only, [4] while two curved section, resembling shallow bay windows, project from the middle of the facade and rise from the ground to the roof. Each is pierced by three windows on each story, and the walls of the projections are partly covered with roofing shingles. Two main entrances are placed in the facade, one on each corner. The cornice is distinguished by a bed-mould of prominent dentils, architectural styling from a different period; the house is unusual for its mix of details from the Georgian style with components from the far later styles current in the 1890s. [3] Although originally built as a single-family residence, the Landt Building has since been converted into apartments. [1]

Framing, in construction, is the fitting together of pieces to give a structure support and shape. Framing materials are usually wood, engineered wood, or structural steel. The alternative to framed construction is generally called mass wall construction, where horizontal layers of stacked materials such as log building, masonry, rammed earth, adobe, etc. are used without framing.

In architecture and building engineering, a floor plan is a drawing to scale, showing a view from above, of the relationships between rooms, spaces, traffic patterns, and other physical features at one level of a structure.

In architecture, a bay is the space between architectural elements, or a recess or compartment. Bay comes from Old French baee, meaning an opening or hole.
In 1979, the Landt Building was listed on the National Register of Historic Places, qualifying because of its well-preserved unusual historic architecture. It was part of a group of seventeen Columbia-Tusculum properties added to the Register together as a multiple property submission; among the other members of the group were the Spencer Township Hall, the Kellogg House, and the Bates Building, all of which are located in the same block of Eastern Avenue as the Landt Building. [1]

The National Register of Historic Places (NRHP) is the United States federal government's official list of districts, sites, buildings, structures, and objects deemed worthy of preservation for their historical significance. A property listed in the National Register, or located within a National Register Historic District, may qualify for tax incentives derived from the total value of expenses incurred preserving the property.

The Spencer Township Hall is a historic former government building in the Columbia-Tusculum neighborhood of Cincinnati, Ohio, United States. One of Cincinnati's oldest extant public buildings, it has been designated a historic site because of its architecture.

The Kellogg House is a historic building in the Columbia-Tusculum neighborhood of Cincinnati, Ohio, United States. Built in 1835, it is a two-and-a-half-story building with two prominent chimneys on the ends. The weatherboarded walls rest on a stone foundation and are covered by a metal roof, which rises to a high gable on each end. The building's architecture is a mix of the Federal style with many vernacular elements; it has been recognized as one of the area's best examples of transitional architecture. Some of the distinctive features of the Kellogg Building are the small brackets that support the simple cornice, two wings attached to the rear, and the two enclosed porches on the facade. Inside, the main hallway is ornamented by such features as intricate fretwork and multiple pillars. Main hallway is also occupied by the homes original pipe organ.





















