
Kenton is a town in Kent County, Delaware, United States. It is part of the Dover, Delaware Metropolitan Statistical Area. The population was 261 at the 2010 census.
Mordecai Lincoln was an uncle of U.S. President Abraham Lincoln. He was the eldest son of Captain Abraham Lincoln, a brother of Thomas Lincoln and Mary Lincoln Crume, and the husband of Mary Mudd. Lincoln is buried at the Old Catholic or Lincoln Cemetery near Fountain Green, Illinois.

This is a list of sites in Minnesota which are included in the National Register of Historic Places. There are more than 1,700 properties and historic districts listed on the NRHP; each of Minnesota's 87 counties has at least 2 listings. Twenty-two sites are also National Historic Landmarks.

The C. H. Judd House is a historic farmhouse located in rural Jefferson County, Illinois, near the village of Belle Rive. The brick Victorian home was constructed in 1881. Most farmhouses constructed in Jefferson County in the 1880s were frame buildings, and few houses were built of sturdier brick. Furthermore, the majority of the brick farmhouses were either destroyed in an 1888 tornado or demolished, and the Judd House is the only surviving brick farmhouse from the era. The house was the home of C. H. Judd, a wealth farmer and local politician.
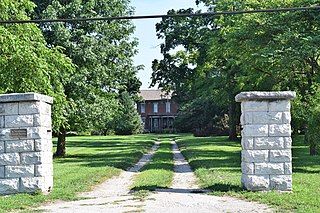
The Henry T. Rainey Farm is a historic farm located on the north side of Illinois Route 108 in Greene County, Illinois, east of Carrollton. The main farmhouse, known as Walnut Hall, was built in 1868-70 by settler Luman Curtius. The red brick house features Greek Revival and Italianate influences. Politician Henry Thomas Rainey bought the farm in 1909. Rainey served in the U.S. House of Representatives from 1903 to 1921, and again from 1923 to his death in 1934; during his last two years in office, he was Speaker of the House. As Speaker of the House, Rainey presided over the passage of New Deal legislation during President Franklin D. Roosevelt's Hundred Days; as a representative, he promoted causes such as environmental conservation and agricultural aid programs.

The Frank Lloyd Wright/Prairie School of Architecture Historic District is a residential neighborhood in the Cook County, Illinois village of Oak Park, United States. The Frank Lloyd Wright Historic District is both a federally designated historic district listed on the U.S. National Register of Historic Places and a local historic district within the village of Oak Park. The districts have differing boundaries and contributing properties, over 20 of which were designed by Frank Lloyd Wright, widely regarded as the greatest American architect.

The Laura Gale House, also known as the Mrs. Thomas H. Gale House, is a home in the Chicago suburb of Oak Park, Illinois, United States. The house was designed by master architect Frank Lloyd Wright and built in 1909. It is located within the boundaries of the Frank Lloyd Wright-Prairie School of Architecture Historic District and has been listed on the U.S. National Register of Historic Places since March 5, 1970.
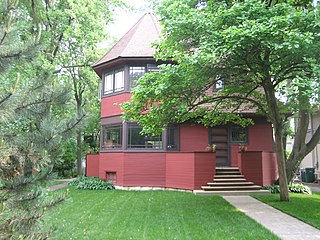
The Robert P. Parker House is a house located in the Chicago suburb of Oak Park, Illinois, United States. The house was designed by American architect Frank Lloyd Wright in 1892 and is an example of his early work. Real-estate agent Thomas H. Gale had it built and sold it to Robert P. Parker later that year. The house was designed by Wright independently while he was still employed by the firm Adler & Sullivan, run by engineer Dankmar Adler and architect, Louis Sullivan; taking outside commissions was something that Sullivan forbade. The Parker House is listed as a contributing property to a U.S. federally Registered Historic District.

The Thomas H. Gale House, or simply Thomas Gale House, is a house located in the Chicago suburb of Oak Park, Illinois, United States. The house was designed by famous American architect Frank Lloyd Wright in 1892 and is an example of his early work. The house was designed by Wright independently while he was still employed in the architecture firm of Adler & Sullivan, run by engineer Dankmar Adler and architect, Louis Sullivan; taking outside commissions was something that Sullivan forbade. The house is significant because of what it shows about Wright's early development period. The Parker House is listed as contributing property to a U.S. federally Registered Historic District. The house was designated an Oak Park Landmark in 2002.

The Oscar B. Balch House is a home located in the Chicago suburb of Oak Park, Illinois, United States. The Prairie style Balch House was designed by famous architect Frank Lloyd Wright in 1911. The home was the first house Wright designed after returning from a trip to Europe with a client's wife. The subsequent social exile cost the architect friends, clients, and his family. The house is one of the first Wright houses to employ a flat roof which gives the home a horizontal linearity. Historian Thomas O'Gorman noted that the home may provide a glimpse into the subconscious mind of Wright. The Balch house is listed as a contributing property to a U.S. federally Registered Historic District.
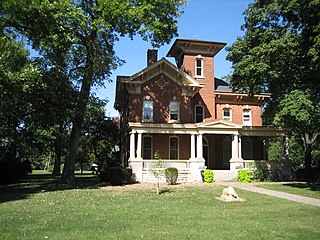
The Thomas A. Beach House is a historic home located in Fairbury, Illinois, United States. Built in 1872, it is a fine example of Italianate architecture, and has been compared with a landmark example of the style. The house was added to the U.S. National Register of Historic Places in 1983.
Thomas House and variations may refer to:
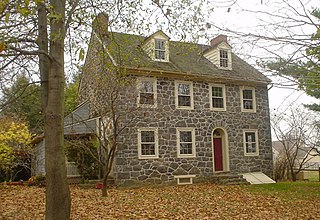
The Booth Farm is a historic farmhouse located in Bethel Township, Delaware County. The farmhouse was built in the Federal style in 1819 and a barn was also built about the same time. The roughly 77 acre farm was bought by Thomas Booth in the 1790s and has been used as a tenant farm throughout much of its history. He built the farmhouse for his son James who was born in 1790. Four following generations, all named Thomas Booth, have owned the farm into the 21st century.
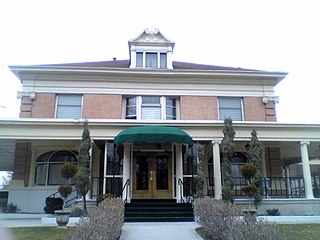
The Jesse Knight House, also known as the Knight Mansion, is a historic house in Provo, Utah, United States built for Jesse Knight. It was built in 1905, and added to the National Register of Historic Places in 1982. This home was designated to the Provo City Historic Landmarks Register on June 19, 1996.

The Knight–Allen House is a historic house located in Provo, Utah. It is listed on the National Register of Historic Places.
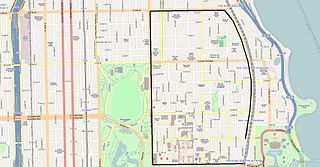
Hyde Park–Kenwood Historic District is the name of the National Register of Historic Places (NRHP) district on the South Side of Chicago that includes parts of the Hyde Park and Kenwood community areas of Chicago, Illinois. The northern part of this district overlaps with the officially designated Chicago Landmark Kenwood District. This northern part of the Hyde Park–Kenwood Historic District contains the Chicago home of Barack Obama. The entire district was added to the NRHP on February 14, 1979, and expanded on August 16, 1984, and May 16, 1986. The district is bounded to the north, south, east and west, respectively by 47th Street, 59th Street, Lake Park Avenue and Cottage Groves Avenue. Despite the large amount of property associated with the University of Chicago, the Hyde Park–Kenwood Historic District is mostly residential. The district is considered to be significant for its architecture and education.

The Union Miners Cemetery is a cemetery in Mount Olive, Illinois. The cemetery is the burial site of labor leader Mary Harris "Mother" Jones, who is memorialized with a 22-foot (6.7 m) granite monument. The monument and surrounding plaques also commemorate "General" Alexander Bradley, four victims of the Battle of Virden, and twenty-one other miners who died in labor struggles. Miners Day has been celebrated on October 12 at the cemetery since 1899. The cemetery was listed on the National Register of Historic Places on October 18, 1972.
The Shriver Farmstead is a historic farm located on County Line Road northwest of Virden, Illinois. The farm consists of a historic farmhouse, barn, and smokehouse; it also includes several modern outbuildings and 2 acres (0.81 ha) of land. Owner John Ryan built the farm's original buildings from 1858 to 1860. The farmhouse has an Italianate design which features a front porch supported by square posts, paired brackets below the eaves, pilasters at the corners, and a projecting gable above the entrance. The barn, one of two built for the farm, has a New World Dutch-inspired plan which incorporates elements of several barn styles. Dr. William Shriver purchased the farm in 1890, and his family has owned the property until very recently. It was part of the underground railroad.

The Virden-Patton House is a historic cottage in Jackson, Mississippi.
















