
Pine Hall, also known as Anderson-Hanes House, is a historic plantation house located at Pine Hall, Stokes County, North Carolina. It was built in 1859, and is a two-story, three bay by two bay, Greek Revival style brick dwelling. The front facade features a one-story portico with a hip roof and paired heavy Doric order pillars. Also on the property are a number of contributing outbuildings and a family cemetery.

Frankfort Town Hall is a historic town hall in Frankfort, Herkimer County, New York. It is a "T" shaped structure with a two-story, gable roofed main block, three bays wide, flanked by identical one story wings. It is built of hollow tile faced with red brick and cast stone trim. It features a monumental portico consisting of smooth Doric order columns supported a molded wood frieze and triangular pediment.
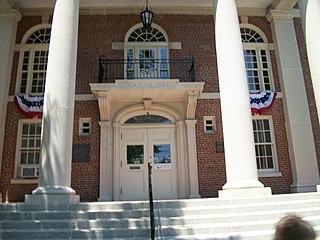
Babylon Town Hall, also known as Town of Babylon Old Town Hall, is a historic town hall located at Babylon in Suffolk County, New York. It was built in 1917 and is a 2 1⁄2-story Classical Revival style building with a low hipped roof. It is rectangular in shape, approximately 58 feet long and 54 feet wide. It features a cupola at the center of the roof and a large 2-story portico with four Doric order columns. It housed town offices until 1958, and housed district courts until 1979, when it was sold. Old Town Hall was purchased back by the town in June 2004 and rededicated on Sunday, October 24, 2004.

The Mary Baldwin University, Main Building is a historic building on the Mary Baldwin University campus in Staunton, Virginia. It was built in 1844, and is a Greek Revival style educational building. It consists of a two-story, five bay central section, flanked by three-bay two-story wings with full basement and projecting gable ends. The front facade features a four-bay portico with four Greek Doric order columns supporting a Doric entablature and pediment.

Old Rectory of St. Stephen's Episcopal Church is a historic Episcopal church rectory located near Perrowville, Bedford County, Virginia. It was built in 1787, and is a "T"-shaped frame dwelling with exterior end chimneys and a gable roof. It features a modern one bay, two-story portico supported by four fluted Doric order columns. From around 1828 to 1904, the house served as the rectory of St. Stephen's Episcopal Church.

Hedge Lawn is a historic home located at Colonie in Albany County, New York. It was built in 1870 and is an unusual 2 1⁄2-story mansion designed in a composite style with Greek Revival and Second Empire style elements. It features a Mansard roof with scalloped slate shingles, three pedimented dormers, and a monumental portico across the front elevation supported by six massive Doric order columns. Also on the property are a contributing carriage house, lawns, mature plantings, iron fence, and two wagon sheds.

The Carroll County Courthouse is a historic county courthouse located at Hillsville, Carroll County, Virginia. It was built between 1870 and 1875, and is a two-story brick building with a gable roof. It features a two-story, pedimented portico in the Doric order. The building is topped by an octagonal cupola. The courthouse was the scene of the famous Hillsville massacre of March 14, 1912, in which five persons, including the presiding judge, were killed in a courtroom battle.

Maidstone Manor Farm, also known as William R. Leigh House, is a national historic district located near Hedgesville, Berkeley County, West Virginia. It encompasses a historic farm with three contributing buildings and one contributing site, the site of a slave cabin. The plantation house is a two-story, square brick dwelling with a slate covered pyramidal roof. It is three bays wide and two bays deep and features a one bay entrance portico supported by paired Doric order columns. Also on the property are a barn and brick smokehouse. It was the birthplace of noted artist William Robinson Leigh (1866-1955), father of William Colston Leigh, Sr. (1901-1992).

McNeer House is a historic home located near Salt Sulphur Springs, Monroe County, West Virginia. It was built in 1919, and is a 2 1/2 story frame dwelling painted white in the Colonial Revival style. It has a rear service area that features a two-story, "U"-shaped wing with a one-story rear portico with Doric order columns between the arms of the U. It features a two-story flat-roofed portico supported by four Doric columns, across the central bay of the front elevation. The house was built by E. Grier Kendall, but may have been designed by Alex B. Mahood from nearby Bluefield, West Virginia. It is the largest residential building in Monroe County. For a short time after World War II, the McNeer House became the "Lotus Club," perhaps Monroe County's only nightclub.

Carr's Hill, also known as the University of Virginia President's House, is a historic home located near Charlottesville, Albemarle County, Virginia. Carr's Hill was built in 1906, and is a two-story, five bay brick dwelling in the Colonial Revival style. It features a prominent double-height pedimented portico in the Doric order a slate covered hipped roof, and two tall chimneys. It was designed by the prominent architectural firm of McKim, Mead & White. The house overlooks the university chapel and the "Academical Village." Also on the property are the contributing Guest Cottage, Buckingham Palace (1856), the Leake Cottage, carriage house (1908), the landscape (site), and two iron capitals (objects) that were salvaged from the ruins of the Robert Mills Rotunda Annex after the 1895 fire.

New Providence Presbyterian Church is a historic Presbyterian church located at Brownsburg, Rockbridge County, Virginia. It was built in 1859, and is a monumental, one-story Greek Revival style brick building. Rev. Robert Lewis Dabney (1820-1898) may have had a hand in the design of New Providence. The front facade features a central recessed portico marked by slightly projecting flanking piers and a similarly projecting pediment supported on two massive, unfluted Doric order columns. In 1926 a three-story, brick Sunday School wing was added to the rear.

Guthrie Hall is a historic mansion located near Esmont, Albemarle County, Virginia. It was built in 1901, and is a 2 1/2-story, seven bay, concrete structure faced in quartz in the Colonial Revival style. It is topped by a standing-seam sheet metal hipped roof with a copper wash pierced by shed-roofed dormers. The front facade features a two-story Doric order portico with three dormers that open onto the portico roof.
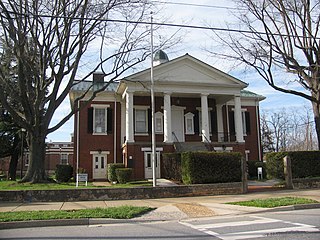
Campbell County Courthouse is a historic county courthouse located at Rustburg, Campbell County, Virginia. It was built in 1848-1849, and is a two-story T-shaped, brick building in the Greek Revival style. It features a pedimented portico with four unfluted Doric order columns. It has a standing-seam metal cross-gable roof with octagonal cupola.
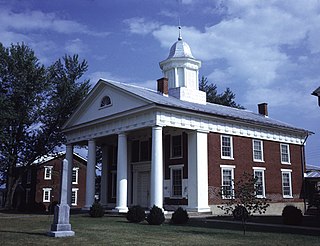
Greene County Courthouse is a historic county courthouse located at Stanardsville, Greene County, Virginia. It was built in 1838-1839, and is a two-story, gable roofed brick building. The front facade features a three-bay, pedimented tetrastyle portico addition using Tuscan order columns and a Roman Doric entablature added in 1927-1928. The building is topped by a distinctive cupola.

Glennmary is a historic home located near South Boston, Halifax County, Virginia. It was built in 1837-1840, and is a 2 1/2-story, three bay, side hall plan, gable roofed brick dwelling in the Greek Revival style. It has a 1 1/2-story, one bay, side wing. The front facade features a one-story pedimented Greek Doric order portico. Also on the property are the contributing slave quarters, a log cabin, a smokehouse, and sheds.

Redfield is a historic home located near Oak Level, Halifax County, Virginia. It was built in 1855–1857, and is a two-story, four bay, central hall plan, hipped roofed brick dwelling in the Classical Villa style. The main block is flanked by one-story brick wings. The front facade features a two-story pavilion with a flat-roof portico supported by square brick piers which flank paired Grecian-Doric columns and set on a stone podium.

Sunnyside is a historic plantation house located at Heathsville, Northumberland County, Virginia. It was built about 1822, and is a two-story, single-pile, central-passage-plan Federal style brick I-house. It is topped by a gabled standing seam metal roof and has a two-story kitchen addition and a two-story rear addition. The front facade features a one-story, flat-roofed portico featuring paired Doric order columns. Also on the property are the contributing former smokehouse, dairy, guest house, carriage house, corn crib, and barn. It is located in the Heathsville Historic District.

Evergreen is a historic plantation house located near Hopewell, Prince George County, Virginia. It was built about 1807, and is a two-story, five-bay, Late Georgian / Federal style stuccoed brick dwelling. It sits on a high basement and has a hipped roof. The front facade features a one-story pedimented Doric order portico set on a brick podium. The house was extensively renovated in the late-1930s, after conversion to a barn and stable.
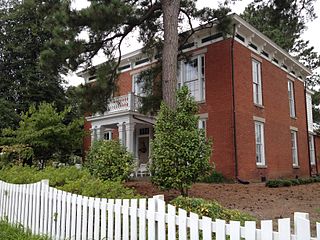
Sutherland House, also known as the Sutherland-Hite House and Logan House, is a historic home located at Petersburg, Virginia. It was built between 1860 and 1862, and is a two-story, three bay, Italianate style brick dwelling. The house incorporates an 1838, one-story, former dwelling as a rear ell, and a frame addition built in 1877. The main house has a double-pile, central passage plan. The house features two unusual chimneys made up of clustered flues on a low-hipped slate roof, tripartite windows, and a Doric order portico at the entry. Also on the property is a contributing two-story, four room brick service building.
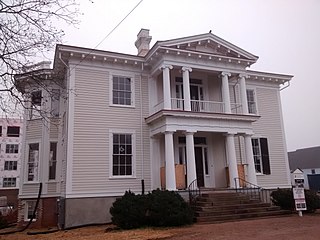
Lewis-Smith House is a historic home located at Raleigh, Wake County, North Carolina. It was built between 1854 and 1856, and is a two-story, three bay, Greek Revival-style frame dwelling with a low hipped roof and Italianate-style brackets. It features a two-tier pedimented entrance portico, with paired Doric order columns at the first level and well-detailed Ionic order ones at the second. Two-story, demi-octagonal projecting bays were added to the sides in the early-20th century.




























