Burlington is a census-designated place (CDP) in Mineral County, West Virginia, United States, located along U.S. Route 50 where it crosses Pattersons Creek. As of the 2020 census, its population was 131. It is part of the Cumberland, MD-WV Metropolitan Statistical Area. The ZIP code for Burlington is 26710.

The Humpback Covered Bridge located in the U.S. state of Virginia, is one of the few remaining covered bridges in the United States that was built higher in the middle than on either end; hence the name of "humpback". The bridge was built in 1857 and is also the oldest remaining covered bridge in the state of Virginia. Its WGCB number is 46-03-01. The bridge spans a tributary of the Jackson River known as Dunlap Creek, for a distance of 109 feet (33 m). The humpback feature is 4 feet (1.2 m) higher in the center than at either end. The bridge is located near the city of Covington, Virginia.

The Stonewall Jackson House, located at 8 East Washington Street in the Historic District of Lexington, Virginia, was the residence of Confederate general Thomas "Stonewall" Jackson from 1858 to 1861.

Longdale Furnace is an unincorporated community located east of Clifton Forge in Alleghany County, Virginia, United States.

Mulberry Hill is a historic house located at Lexington, Virginia. It was built in at least four different building periods that range from the late-18th century to the early 20th century. The original section was built about 1798. It two-story, five bay, brick dwelling with a four-room, double-pile, central-passage plan. Its hipped roof was added about 1903. The interior features unusually elaborate though provincial Georgian woodwork and plasterwork in the principal rooms.

First Baptist Church is a historic African-American Baptist church complex located at Covington, Virginia. The property includes two churches. One of the churches was built about 1890, and is a Gothic Revival style frame church. After construction of the 1911 church, it served as a classroom annex and cafeteria for a nearby school. The 1911 church is a Gothic Revival / Colonial Revival brick church. It features a corner belfry tower, lancet arched stained-glass windows, and a modernistic 1955 education wing.

Andrews Tavern is an historic building located in Spotsylvania County, Virginia. The original building was constructed for Samuel Andrews in 1815. Around 1848, a frame wing was added to the brick structure for a tavern. Though the wing was added to the original residence, there is no interior connection between the two. The tavern is an example of Federal provincial architecture.

Lexington Presbyterian Church is a historic Presbyterian church building at Main and Nelson Streets in Lexington, Virginia. It was designed by architect Thomas U. Walter in 1843, and completed in 1845. A rear addition was built in 1859; stucco added in the 1880s; the building was renovated and enlarged in 1899; and the Sunday School wing was added in 1906. It is a monumental "T"-shaped, temple form stuccoed brick building in the Greek Revival style. The front facade features a Greek Doric pedimented peristyle portico consisting of six wooden columns and a full entablature. The building is topped by a tower with louvered belfry and spire.

Crossroads Tavern, also known as Crossroads Inn, is a historic inn and tavern located at North Garden, Albemarle County, Virginia. It was built about 1820. In the mid nineteenth century, Clifton G. Sutherland, son of Joseph Sutherland, owned and ran the tavern which was located on the Staunton and James River Turnpike. It served as a tavern and overnight lodging for farmers and travelers using the turnpike. In 1889, Daniel B. Landes bought the land at the public auction of the estate of Clifton Sutherland. The property continued to be conveyed to various owners over the years. The Crossroads Tavern is an early nineteenth century two- to three-story, three bay, double pile brick structure. The building sits on top of a brick and stone foundation, is roofed with tin and has pairs of interior brick chimneys on either gable end. The brick is laid in five course American bond with Flemish variant. Windows on the basement level at the rear of the house are barred; other basement windows are nine-over-six sash. Put-holes are found at the west end of the building, formerly providing sockets for scaffold boards should repairs be necessary. The front facade is dominated by a porch on the second story extending the entire width of the south and east facades. It is supported by five rounded brick columns and the tin roof above is supported by simple square wooden pillars connected by horizontal rails. Doors of the front of the basement level open respectively into kitchen and dining room and into a spirits cellar with its original barrel racks as well as a laundry fireplace. Floors on this level were originally dirt but dining room and kitchen floors have been cemented. The main entrance door on the second level, with its multi-panes lights, opens onto a central stair hall with two main rooms on either side. This stair hall has an ascending stair at its front and both ascending and descending stairs toward its center. Formerly the ascending stairs led to upstairs areas which did not connect. There is no ridge pole in the three attic rooms. The interiors of windows and doors on the main entrance side have extremely long wooden lintels. With few exceptions, the interior woodwork is original, including floors, chair rails, mantels and built in cupboards. Also on the property is a two-story contributing summer kitchen, brick up to the second story and frame above, and with an exterior brick chimney at the rear gable with fireplaces on both floors. It is operated as a bed and breakfast.

D. S. Tavern, also known as the 1740 House, is a historic tavern located at Ivy, Albemarle County, Virginia. The building dates to the late-18th to early-19th century. It is a two-story, single pile, log and frame I-house, covered in beaded weatherboards. It sits on a brick and rubblestone foundation and has a gable roof pierced by two brick chimneys. It has an early-19th century, one-story kitchen connected by a hyphen. From 1785 to about 1850, the tavern served the westward movement of settlers along the turnpike running from Richmond to the Valley. The tavern was owned by Chief Justice John Marshall who maintained the property from 1810–1813. In the mid- to late 19th century, it was converted to a private residence.

Luke Mountain Historic District is a national historic district located near Covington, Alleghany County, Virginia. The district encompasses 12 contributing buildings, 4 contributing sites, 6 contributing structures, and 1 contributing object on Luke Mountain overlooking the city of Covington. It includes three high style dwellings all built for members of the Luke family, the earliest of which was built in 1919. Other contributing resources include the former farm manager's house; agricultural barns, shelters, greenhouses, and storage buildings; and domestic structures such as swimming pools and garages. Other landscape features include a winding entrance drive, a pair of gateposts, stone-lined drainage ditches, a concrete bridge/culvert over Lindsay Glen Run, a reservoir and private water system, terraced fields, pastureland, formal garden spaces, and walking/hiking paths.

Green Garden is a historic home and farm located near Upperville, Loudoun County, Virginia. The house was built in four phases. The original section of the house was built about 1833, and is a portion of the rear ell. The main block was built about 1846, and is a two-story, five bay, single pile brick structure in the Greek Revival style. A two-story rear ell was added about 1856, and it was connected to original 1833 section with an extension in 1921. The front facade features a three-bay porch with full Doric order entablature. Also on the property are the contributing root cellar, a smokehouse, a barn, a garage/office building, and ice house.
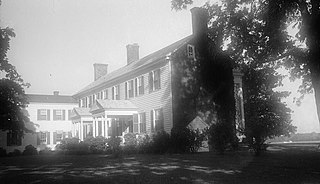
Vaucluse is a historic plantation house located near Bridgetown, Northampton County, Virginia. It is a complex, two-story, ell-shaped brick and frame structure with a gable roof. Attached to the house is a 1+1⁄2-story quarter kitchen with brick ends. The brickended section of the house was built about 1784, with the addition to the house added in 1829. The annex connecting the house with the old kitchen was probably added in 1889. It was the home of Secretary of State Abel P. Upshur (1790-1844) who died in the USS Princeton disaster of 1844. His brother U.S. Navy Commander George P. Upshur (1799-1852), owned nearby Caserta from 1836 to 1847.

Westover was a historic plantation house located near Eastville, Northampton County, Virginia. The original house was about 1750, as a two-story, three bay, single pile structure with a gambrel roof in a vernacular style indigenous to Virginia's Eastern Shore. A two-bay extension was added in the late-18th century, and a rear wing in the late-19th century. The house had brick ends and a chimney with steep sloping haunches and a corbeled brick cap. It was destroyed by fire between 1980–1997.

John Beaver House, also known as the Thomas Shirley House, is a historic home located near Salem, Page County, Virginia. It was built in 1825–1826, and is a two-story, four bay, single pile brick dwelling. It has two entryways, a three-course molded brick cornice under the eaves of the gable roof, and exterior end chimneys. A two-story, five-bay kitchen/dining room ell was added in the late-19th century.
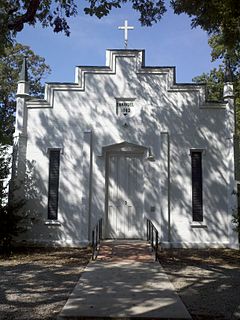
Emmanuel Episcopal Church is a historic Episcopal church located at Powhatan, Powhatan County, Virginia. It was built between 1842 and 1850, and is a one-story, vernacular Gothic Revival brick church building painted white. It features a stepped gable parapet, a half-octagonal apse which served as a vestry, and four tall window bays interspaced with slim buttresses. It also contains a cemetery in the back yard and north side of the church.

Thorn Hill is a historic home located near Lexington, Rockbridge County, Virginia. It was built in 1792, and is a two-story, five bay, brick I-house dwelling. It has a side gable roof, interior end chimneys with corbelled caps, and a two-story, one-bay wing. The front facade features a colossal tetrastyle portico with Doric order columns. The property includes the contributing log smokehouse, frame kitchen, frame servants house and loom house, and barns and farm outbuildings. Thorn Hill was the home of Col. John Bowyer, a central figure in Rockbridge County's formative years.
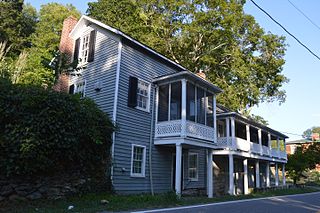
Tankersley Tavern, also known as Old Bridge, is a historic building located near Lexington, Rockbridge County, Virginia. It was built in three sections with the oldest dated to about 1835. It is a two-story, nine-bay, single pile, frame building with an exposed basement and a decorative two-level gallery on the front facade. Also on the property are the contributing washhouse/kitchen, three frame sheds and a stone abutment for a bridge. It was originally built as a toll house at the county end of the bridge crossing the Maury River from the Valley Turnpike into Lexington. It later housed a tavern, canal ticket office, general store, post office, and dwelling.
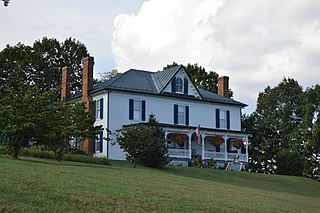
The Fudge House is a historic residence in the city of Covington, Virginia, United States. The earliest log section dates to about 1798, with additions and modifications made about 1826, 1897, and 1910. The resultant house is a two-story, weatherboarded structure of log, frame, and brick construction with a hipped roof, and four exterior chimneys. Also on the property is a contributing smokehouse and the ruins of a slave cabin and a third house.
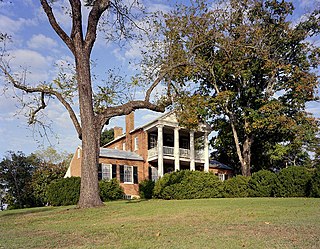
Stono, also known as Jordan's Point, is a historic home located at Lexington, Virginia. It was built about 1818, and is a cruciform shaped brick dwelling consisting of a two-story, three-bay, central section with one-story, two-bay, flanking wings. The front facade features a two-story Roman Doric order portico with a modillioned pediment and lunette and a gallery at second-floor level. About 1870, a 1+1⁄2-story rear wing was added connecting the main house to a formerly separate loom house. Also on the property are a contributing summer kitchen, ice house, and office.























