
Arkansas Highway 16 is a designation for three state highways in Arkansas. One segment of 24.13 miles (38.83 km) runs from U.S. Route 412 in Siloam Springs east to Interstate 49 (I-49) in Fayetteville. A second segment of 71.67 miles (115.34 km) runs from I-49 in Fayetteville east to Highway 7 in the Ozark National Forest. A third segment of 132.69 miles (213.54 km) runs from Highway 7 at Sand Gap east to US 67B in Searcy. Highway 16 was created during the 1926 Arkansas state highway numbering, and much of the highway winds through the Ozarks, including the Ozark National Forest, where a portion of it is designated as an Arkansas Scenic Byway. The route has two spur routes in Northwest Arkansas; in Fayetteville and Siloam Springs.

The Commercial Bank and Banker's House is an unusual combination building, housing both a bank premises and the principal banker's residence, at 206 Main Street and 107 Canal Street in Natchez, Mississippi. Built-in 1833, it is a remarkably high-quality and well-preserved example of Greek Revival architecture. It was designated a National Historic Landmark in 1974. The bank portion of the building, used for a time by a Christian Science congregation, is presently vacant, while the house portion is a private residence. Both the buildings have carved limestone used extensively, columns lintels, window sills, and the entire facia are all carved limestone with the walls being 20" thick brick construction with scored plaster to have the appearance of large limestone blocks.

U.S. Route 64 is a U.S. route running from Teec Nos Pos, Arizona east to Nags Head, North Carolina. In the U.S. state of Arkansas, the route runs 246.35 miles (396.46 km) from the Oklahoma border in Fort Smith east to the Tennessee border in Memphis. The route passes through several cities and towns, including Fort Smith, Clarksville, Russellville, Conway, Searcy, and West Memphis. US 64 runs parallel to Interstate 40 (I-40) until Conway, when I-40 takes a more southerly route.
Lightle House may refer to:

Charles L. Thompson and associates is an architectural group that was established in Arkansas since the late 1800s. It is now known as Cromwell Architects Engineers, Inc.. This article is about Thompson and associates' work as part of one architectural group, and its predecessor and descendant firms, including under names Charles L. Thompson,Thompson & Harding,Sanders & Ginocchio, and Thompson, Sanders and Ginocchio.

The Washington County Courthouse is the name of a current courthouse and that of a historic one in Fayetteville, Arkansas, the county seat of Washington County. The historic building, built in 1905, was listed on the National Register of Historic Places in 1972. The historic courthouse is the fifth building to serve Washington County, with the prior buildings located on the Historic Square where the Old Post Office is today. The building is one of the prominent historic buildings that compose the Fayetteville skyline, in addition to Old Main.
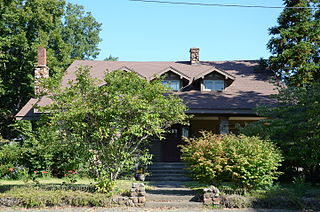
The Deener House is a historic house at 310 East Center Street in Searcy, Arkansas. It is a 1+1⁄2-story Bungalow/Craftsman style house that was designed by noted Arkansas architect Charles L. Thompson and built in 1912. It has the low-slung appearance typical of the Bungalow style, with a side gable roof that extends across its full-width front porch, where it is supported by fieldstone piers, and shows exposed rafters. Three small gable-roof dormers are closely spaced near the center of the otherwise expansive roof.
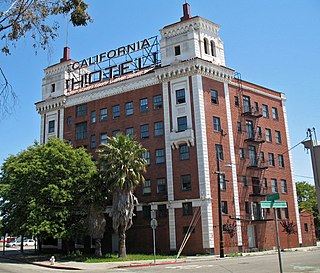
The California Hotel is a historic Oakland, California, hotel which opened in the early days of the Great Depression and became an important cultural center for the African-American community of San Francisco's East Bay during the 1940s, 50s and 60s. On June 30, 1988, the hotel was placed on the National Register of Historic Places.

The Baldock House is a historic house at the southeast corner of South Elm Street and Woodruff Avenue in Searcy, Arkansas. It is a 1+1⁄2-story brick building with a clipped-gable roof and a full-width porch that wraps around to the east side. The northern (front) slope of the roof is pierced by three pedimented gable-roof dormers, the central one larger and housing two sash windows. Built c. 1910, this is house is one of six brick houses to survive from the early 20th century in White County.
The Ida Hicks House was a historic house at 410 West Arch Street in Searcy, Arkansas. It was a two-story wood-frame structure with Craftsman styling, built in 1913 to a design by the noted Arkansas architect Charles L. Thompson. It had a basically rectangular plan, but this was obscured by a variety of projections and porches. A single-story porch extended across the south-facing front, supported by brick piers, and with exposed rafters under the roof. The second floor had three groups of windows: the outer ones were three-part sash windows, while in the center there were two casement windows.

The Malco Theatre, located at 817 Central Avenue in Hot Springs, Arkansas, was built on a site that has housed vaudeville shows, silent movies, modern films, and specialty productions. The Malco, which was frequented by Bill Clinton as a boy, has played host to the prestigious Hot Springs Documentary Film Institute (HSDFI). The Art Deco building was added to the National Register of Historic Places on January 21, 2010. The Malco is currently home to the Maxwell Blade Theatre of Magic & Comedy.
The Lightle House is a historic house on County Road 76 in White County, Arkansas, just north of the Searcy city limits. It is a single story wood-frame structure, with a side gable roof, a shed-roof porch across the front, and a central chimney. An addition extends to the rear, giving it a T shape, with a second chimney projecting from that section. Built about 1920, it is the county's only known surviving example of a saddlebag house.
The Lightle House was a historic house at 107 North Elm Street in Searcy, Arkansas. It was a two-story wood-frame structure, with a gabled roof, stuccoed wood shingle exterior, and a foundation of brick piers. It exhibited a combination of Craftsman and Colonial Revival elements, and was built in 1918. It was considered one of the city's finest examples of Colonial Revival architecture.
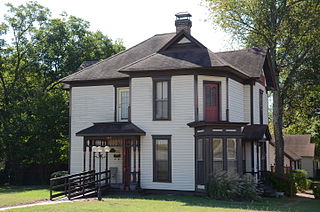
The Ben Lightle House is a historic house at North Locust and East Market streets in Searcy, Arkansas. It is a two-story wood-frame structure, with a variety of porches and projecting sections typical of the Queen Anne period. One of its porches has decorative turned posts and spindled balustrades. Built in 1898, it is one of the best-preserved surviving vernacular Queen Anne Victorians in White County.
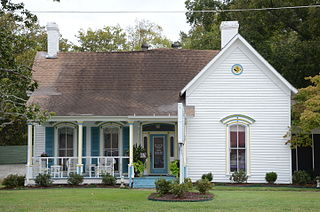
The William H. Lightle House is a historic house at 601 East Race Street in Searcy, Arkansas. It is a roughly L-shaped 1+1⁄2-story wood-frame structure, with a gabled roof, weatherboard siding, and brick foundation. It has vernacular Italianate styling, with tall and narrow segmented-arch windows, and a shed-roof porch supported by square posts set on pedestal bases. The house was built in 1881 for a prominent local businessman, and is one of the county's few Italianate residences.
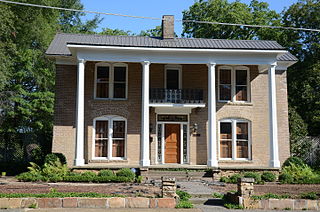
The Paschall House is a historic house at North Oak and East Center Streets in Searcy, Arkansas. It is a two-story wood frame I-house, with an integral T ell to the rear, finished in brick veneer and capped by a gabled roof. A full-height porch extends across the front, its flat roof supported by round wooden columns. A wrought iron balcony projects over the center entrance beneath the porch. The house was built about 1890, and is a rare surviving example of the I-house form in White County from that period.

The Tom Watkins House is a historic house at Oak and Race Streets in Searcy, Arkansas. It is a two-story brick structure, with a cross-gabled tile roof and a concrete foundation. A porch extends across part of the front and beyond the left side, forming a carport. The main roof and porch roof both feature exposed rafter tails in the Craftsman style, and there are small triangular brackets in the gable ends. The house, a fine local example of Craftsman architecture, was built about 1920 to a design by Charles L. Thompson.

The Wilburn House is a historic house at 707 East Race Street in Searcy, Arkansas. It is a single-story wood-frame structure, with a side gable roof, weatherboard siding, and a brick foundation. It has a projecting gabled entry porch, with a broad frieze and fully pedimented gable supported by square columns with molded capitals. Built about 1875, it is one of Searcy's finest surviving pre-railroad houses.

Arkansas Highway 36 is a designation for two state highways in Central Arkansas. One segment of 50.51 miles (81.29 km) runs from U.S. Route 64 (US 64) at Hamlet east to Interstate 57 (I-57) in Searcy. A second segment of 17.45 miles (28.08 km) runs from I-57 in Searcy east to Georgetown. Both routes are maintained by the Arkansas Department of Transportation (ARDOT).
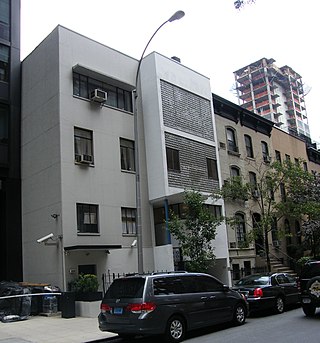
The Lescaze House is a four-story house at 211 East 48th Street in the East Midtown and Turtle Bay neighborhoods of Manhattan in New York City. It is along the northern sidewalk of 48th Street between Second Avenue and Third Avenue. The Lescaze House at 211 East 48th Street was designed by William Lescaze in the International Style between 1933 and 1934 as a renovation of a 19th-century brownstone townhouse. It is one of three houses in Manhattan designed by Lescaze.


















