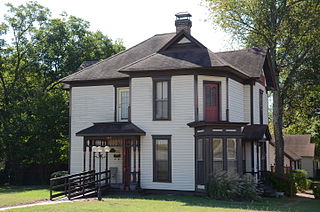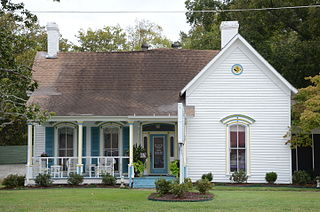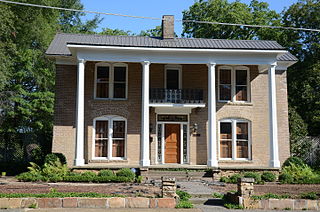Lightle House may refer to:

The Lightle House, a historic house at 605 Race Avenue in Searcy, Arkansas contains two stories, a full basement, and a full attic. Its brick facade attaches to a reinforced concrete foundation which supports a tile hip roof with 1924 Ludovici tiles. Designed by Charles L. Thompson, it has plans dated December 1923, so construction started in 1924 and continued until the Edward Lightle family moved into the house in April 1925, a date documented on the underside of a garden urn presently located under a wrought iron gazebo in the back yard.

The Baldock House is a historic house at the southeast corner of South Elm Street and Woodruff Avenue in Searcy, Arkansas. It is a 1+1⁄2-story brick building with a clipped-gable roof and a full-width porch that wraps around to the east side. The northern (front) slope of the roof is pierced by three pedimented gable-roof dormers, the central one larger and housing two sash windows. Built c. 1910, this is house is one of six brick houses to survive from the early 20th century in White County.

The Bloom House is a historic house at North Maple and Academy Streets in Searcy, Arkansas. It is a 1+1⁄2-story fieldstone structure, with a hip roof and two forward-facing projecting gable sections flanking its entrance. Its roof is finished in green tile, and a single brick chimney rises at the rear of the house. Built about 1930, it is a fine local example of the third stage of Craftsman styling executed in stone in the area.

The Green Booth House is a historic house at South Pecan Street and West Center Avenue in Searcy, Arkansas. It is a single-story brick structure, with a broad gabled roof, and a wraparound front porch that extends to a carport on the left. A gabled dormer projects from the center of the front roof slope, and the porch is supported by tapered columns set on brick piers. Built c. 1925, the house is a fine example of the area's second phase of Craftsman architecture.
The Coward House was a historic house at 1105 North Maple Street in Searcy, Arkansas. It was a single-story brick structure, with an irregular cross-gable roof configuration that was hipped at its center. Its east-facing front facade had a shed-roof porch that wrapped around to the south, supported by box columns mounted on brick piers. Built c. 1915, this vernacular house was one of a modest number from that period to survive in the city.
The Wood Freeman House No. 2 is a historic house at 703 West Race Street in Searcy, Arkansas. It is a 1+1⁄2-story structure, with a wood frame and exterior finish of brick, stucco, and coral. It is basically rectangular in shape, with a projecting gable section at the left end, and a center entrance sheltered by a broad gable-roofed porch. A fieldstone chimney rises just to the right of the entrance. Built about 1935, it is a good local example of English Revival architecture. Wood Freeman House No. 1 is the other architecturally significant houses built by local builder Wood Freeman.

The Gray-Kincaid House is a historic house in rural White County, Arkansas. It is located about 0.5 miles (0.80 km) southeast of the junction of County Roads 46 and 759, northeast of the small community of Crosby and northwest of Searcy. It is a single-story wood-frame structure, with a side gable roof and board and batten siding. A shed-roof extension extends across the southern facade, while the principal (north-facing) facade has an entry near its center and four sash windows. A stone chimney rises from the eastern end. The house was built as a traditional dogtrot in about 1910, with an attached rear ell, but the latter was destroyed in a storm in the 1940s, and the dogtrot breezeway has been enclosed, transforming the house into center-hall plan structure.

The Arthur W. Hoofman House is a historic house at North Cross and East Race Streets in Searcy, Arkansas. It is a 1+1⁄2-story brick structure, with a side-facing gable roof that has a half-timbered gable end. The massing of the house is complex, with a variety of dormer and gable shapes, and a wraparound porch recessed under the roof, supported by an arcade of brick piers. The house, built in 1931 for a strawberry grower, is the city's finest example of high style English Revival architecture.

The Hunt House is a historic house at 707 West Center Street in Searcy, Arkansas. It is a 1+1⁄2-story wood-frame house, its exterior finished in brick, stucco, stone, and other materials. It is roughly T-shaped, with intersecting gable-roofed sections. The front-facing gable has the entry porch projecting from its left front, and a chimney to its right. Both are formed out of brick with randomly placed stone at the lower levels, and stuccoed brick at the upper levels. Built about 1935, it is one of Searcy's finer examples of English Revival architecture.
The Lightle House was a historic house at 107 North Elm Street in Searcy, Arkansas. It was a two-story wood-frame structure, with a gabled roof, stuccoed wood shingle exterior, and a foundation of brick piers. It exhibited a combination of Craftsman and Colonial Revival elements, and was built in 1918. It was considered one of the city's finest examples of Colonial Revival architecture.

The Ben Lightle House is a historic house at North Locust and East Market streets in Searcy, Arkansas. It is a two-story wood-frame structure, with a variety of porches and projecting sections typical of the Queen Anne period. One of its porches has decorative turned posts and spindled balustrades. Built in 1898, it is one of the best-preserved surviving vernacular Queen Anne Victorians in White County.

The William H. Lightle House is a historic house at 601 East Race Street in Searcy, Arkansas. It is a roughly L-shaped 1+1⁄2-story wood-frame structure, with a gabled roof, weatherboard siding, and brick foundation. It has vernacular Italianate styling, with tall and narrow segmented-arch windows, and a shed-roof porch supported by square posts set on pedestal bases. The house was built in 1881 for a prominent local businessman, and is one of the county's few Italianate residences.

The Moore House is a historic house at 405 Center Street in Searcy, Arkansas. It is a 1+1⁄2-story stuccoed wood-frame structure, with a picturesque combination of Folk Victorian and Craftsman stylistic elements. It has a hipped roof topped by a flat deck, with several projecting gables, and stuccoed chimneys. A porch extends across part of the front and side, supported by brick posts. It was built about 1925, and represents an unusual late instance of the Folk Victorian style.

The Paschall House is a historic house at North Oak and East Center Streets in Searcy, Arkansas. It is a two-story wood frame I-house, with an integral T ell to the rear, finished in brick veneer and capped by a gabled roof. A full-height porch extends across the front, its flat roof supported by round wooden columns. A wrought iron balcony projects over the center entrance beneath the porch. The house was built about 1890, and is a rare surviving example of the I-house form in White County from that period.
The Porter Rodgers Sr. House was a historic house at the junction of North Oak and East Race Streets in Searcy, Arkansas. It was a 1+1⁄2-story wood-frame structure, with a side-gable roof, weatherboard siding, and a concrete foundation. A cross-gabled Greek Revival portico, two stories in height, projected from the center of its roof line, supported by fluted square box columns. It was built in 1925, and was one of the city's best examples of high-style Colonial Revival architecture.

The Watkins House is a historic house at 1208 East Race Street in Searcy, Arkansas. It is a two-story wood-frame structure, with a side gambrel roof and original stucco exterior. A single-story ell extends to the left, and a similarly sized carport extends to the right. The gambrel nature of the roof is somewhat obscured by the large shed-roof dormer that extends across most of the front. Built 1919–20, it is one of a small number of Colonial Revival houses in the community.

The Wilburn House is a historic house at 707 East Race Street in Searcy, Arkansas. It is a single-story wood-frame structure, with a side gable roof, weatherboard siding, and a brick foundation. It has a projecting gabled entry porch, with a broad frieze and fully pedimented gable supported by square columns with molded capitals. Built about 1875, it is one of Searcy's finest surviving pre-railroad houses.

The Dalton Woodson House is a historic house at 107 West Arch Avenue in Searcy, Arkansas. It is a single-story brick building, in a picturesque interpretation of English Revival architecture. It is a side gable roof that extends across a porte-cochere with an arched opening, set next to a similar arched opening providing access to a recessed secondary entry. A cross gable extends across the centers of these two arches, and there is a smaller and steeper arch above the main entrance, which is set between the right arch and a chimney with stepped stone shoulders. The house was built in 1929, and is one of the city's finest examples of English Revival architecture.

Highway 36 is a state highway in Central Arkansas. The highway begins at U.S. Highway 64 (US 64) at Hamlet and runs east through several small communities to Searcy, where it serves as the Beebe-Capps Expressway, a major crosstown arterial roadway. Following a discontinuity at US 64/US 67/US 167, the highway continues east to Kensett as Wilbur D. Mills Avenue before state maintenance ends at the small community of Georgetown. This highway is maintained by the Arkansas Department of Transportation (ARDOT).
















