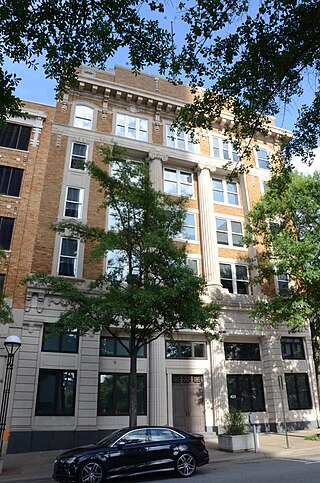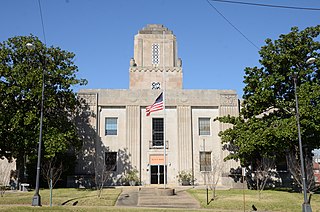
The Mount Holly Mausoleum was designed by architects Thompson and Harding in 1917 and is located in Little Rock, Arkansas. Its architectural significance lies in its austerity of simple Greek Revival design. The structure was added to the National Register of Historic Places in 1982. The mausoleum is located in the northwest corner of Little Rock's oldest and most picturesque cemetery, Mount Holly.

The Pearl Street School is a historic school building at 75 Pearl Street in Reading, Massachusetts. Built in 1939, the two-story brick and limestone building is Reading's only structure built as part of a Public Works Administration project. The site on which it was built was acquired by the town sometime before 1848, and served as its poor farm. With fifteen classrooms, the school replaced three smaller wood-frame schoolhouses in the town's school system, and was its first fire-resistant structure.

New Mount Sinai Cemetery is a 52-acre (21 ha) cemetery in St. Louis, Missouri. Its first burial was in 1853, and its rural cemetery landscape design was laid out in 1907. It was listed on the National Register of Historic Places in 2005. As of the 2005 listing, the cemetery also has a Modern-style community mausoleum, three private mausoleums, and a formal Japanese garden.

The Greenville Mausoleum is an Egyptian Revival structure in Greenville, Ohio, United States. Built in 1913, this historic mausoleum is built of concrete covered with courses of limestone, resting on a foundation of granite and covered with a roof of ceramic tiles. Among its most distinctive elements are the marble pillars, topped with capitals of the Doric order, that line the main entrance. The main portion of the interior, built in a basilican style with multiple aisles, contains approximately four hundred concrete and marble crypts, and the building's wings house individual family crypts. It is lit by twelve clerestory windows under the roofline.
John Wesley Ross was an architect in Davenport, Iowa. Originally of Westfield, Massachusetts, Ross moved to Davenport in 1874 where he designed several prominent structures. His son, Albert Randolph Ross, was a draughtsman in John W. Ross's office during 1884–7, and became a notable architect in his own right. Ross designed several buildings that are listed on the National Register of Historic Places (NRHP).

The Exchange Bank Building is a historic commercial building at 423 Main Street in Little Rock, Arkansas. It is a five-story masonry structure, built in 1921 out of reinforced concrete, brick, limestone, and granite. It has Classical Revival, with its main facade dominated by massive engaged fluted Doric columns. It was designed by the noted Arkansas architectural firm of Thompson & Harding, and is considered one of its best commercial designs.

The Federal Reserve Bank Building is a historic commercial building at 123 West Third Street in Little Rock, Arkansas. It is a three-story Classical Revival masonry structure, built out of concrete faced with limestone. Its main facade features a central entry set in a recess supported by four monumental engaged Doric columns. The entrance surround includes a carved eagle. Above the colonnade is a band of metal casement windows, with a low parapet at the top. The building was designed by noted local architect Thompson & Harding and built in 1924. The building was occupied by the Federal Reserve Bank of St. Louis Little Rock Branch until 1966.

The First United Methodist Church is a historic church at 101 S. Izard Street in Forrest City, Arkansas. It is a two-story brick structure, designed by Memphis architect John Gaisford and built in 1917 as the second church for its congregation. One of Gaisford's last designs, it is Classical Revival in style, with a Greek-style temple front with full-height Ionic columns supporting a triangular pediment, with limestone trim accenting the brickwork.

The Municipal Building, or City Hall, of El Dorado, Arkansas is located at 204 North West Street.

The Washington Street Historic District of Camden, Arkansas, encompasses an area that has been a fashionable residential area for much of the city's history. It includes six blocks of Washington Street, three of Graham Street, and three connecting streets. The oldest houses in this area are pre-Civil War Greek Revival houses, built in the 1840s and 1850s when Camden was at its height as a major regional center of the cotton trade. Another round of development took place late in the 19th century after the railroad arrived, resulting in a number of Queen Anne, Colonial Revival, and Classical Revival houses. The last major building spurt took place during southern Arkansas' oil boom in the 1920s and 1930s, when Mission/Spanish Revival, Mediterranean, and English Revival houses were built. The district included 68 contributing properties when it was first listed on the National Register of Historic Places in 2010. Six structures were previously listed separately on the National Register. The district was enlarged in 2018.

The U.S. Post Office-Stuttgart is a historic post office building at 302 South Maple Street in Stuttgart, Arkansas. Built in 1931, this single-story Colonial Revival brick and limestone structure was the first purpose-built post office building in the city. A 1966 addition sensitively matched the existing building materials. The building was used by the U.S. Postal Service until 2002, and was purchased by the city, which converted it for use as city offices.

The Oak Hill Mausoleum, now Oak Hill Chapel, is a historic religious and funerary building in Oak Hill Cemetery, the oldest cemetery in Siloam Springs, Arkansas.

Auburn Community Mausoleum is a historic mausoleum located in Roselawn Cemetery at Auburn, DeKalb County, Indiana. It was built in 1917, and is a one-story, monolithic cubic limestone structure with simple Classical Revival style detail. It features a shallow porch with two Doric order columns. The mausoleum continued to be used for interments into the 1960s.

Butler Community Mausoleum is a historic mausoleum located in Butler Cemetery near Butler in Stafford Township, DeKalb County, Indiana. It was built in 1914, and is a one-story, limestone structure with a red tile roof and simple Classical Revival style detail. It measures 36 feet wide and 78 feet deep and consists of a tall vestibule section and long nave-like wing with clerestory. At the entrance are flanking Doric order columns. The mausoleum was used for interments into the 1960s.

Waterloo Community Mausoleum is a historic mausoleum located in Maplewood Cemetery at Waterloo, DeKalb County, Indiana. It was built in 1916, and is a one-story, rectangular limestone structure with simple Classical Revival style detail and Gothic buttresses. It measures 44 feet wide and 32 feet deep. The mausoleum was used for interments into the 1960s.

The Albert Pike Memorial Temple is a historic Masonic lodge at 700-724 Scott Street in Little Rock, Arkansas. It is an imposing three-story Classical Revival structure, finished in limestone, and featuring a long colonnade of 40-foot (12 m) Ionic columns on its front facade, which occupies half of a city block. Entry is gained to the building via three sets of massive bronze doors flanked by stone eagles. Completed in 1924, it was designed by local Masons George R. Mann and Eugene Stern. It is named in honor of Albert Pike.

The Jones School is a historic school building at Linwood and Hobson Avenues in Hot Springs, Arkansas. It is a three-story masonry structure, finished in red and beige brick, with concrete trim elements. The building is an eclectic blend of Classical Revival and American craftsman styling, with Craftsman style window groupings and a Classical entrance portico. It was built in 1913, and now houses the Hot Springs School District administrative offices.

MacLean Hall is a historic academic building on the campus of the University of the Ozarks in Clarksville, Arkansas. It is a three-story H-shaped masonry structure, with a flat roof and limestone trim. Its Classical Revival features include the main entrance, set at the center of the H and sheltered by a portico supported by four Tuscan columns. It was built in 1926–27 to house the college's growing male student population, and was used as housing by the United States Navy in 1944–45, when the Navy leased the entire campus as a training and education facility.
The Gentry Grand Army of the Republic Memorial is an American Civil War monument in the northeast section of Gentry Cemetery in Gentry, Arkansas. It is a limestone structure with Classical Revival features, consisting of a stepped square base, a tier of marble panels framed by round columns, and a tapered obelisk topped by a carved capital and round knob. Two of the marble panels are inscribed with the names of soldiers who served in the Union Army. The monument was installed in 1918 through the efforts of David Kost, a Civil War veteran who organized Gentry's chapter of the Grand Army of the Republic (GAR). It is one of a relatively small number of GAR memorials in the state.



















