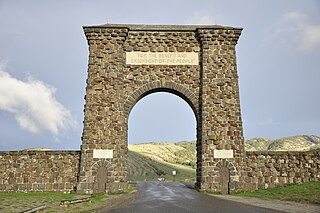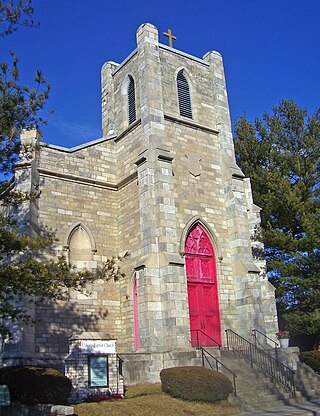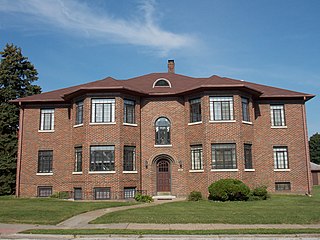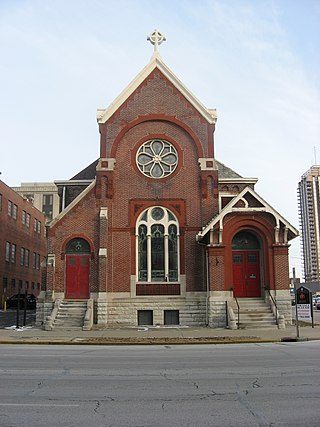
The Cathedral of St. Joseph in Hartford, Connecticut, United States, is the mother church and seat of the Archdiocese of Hartford. Dedicated on May 15, 1962, it stands on the site of the old cathedral which had been destroyed in a fire. It is located on Farmington Avenue just outside downtown Hartford.

The Roosevelt Arch is a rusticated triumphal arch at the north entrance to Yellowstone National Park in Gardiner, Montana, United States. Constructed under the supervision of the US Army at Fort Yellowstone, its cornerstone was laid down by President Theodore Roosevelt in 1903. The top of the arch is inscribed with a quote from the Organic Act of 1872, the legislation which created Yellowstone, which reads: "For the Benefit and Enjoyment of the People".

Calvary Baptist Church, originally St. Paul's Episcopal Church, is located on St. Paul's Place in Ossining, New York, United States. It is a stone building in the Gothic Revival architectural style, considered the best preserved early example of that style in Westchester County. It is also one of the few remaining Calvin Pollard buildings in the state. Built in the 1830s, it is the oldest house of worship in the village. In 1978 it and its rectory across the street were added to the National Register of Historic Places.

Bathhouse Row is a collection of bathhouses, associated buildings, and gardens located at Hot Springs National Park in the city of Hot Springs, Arkansas. The bathhouses were included in 1832 when the Federal Government took over four parcels of land to preserve 47 natural hot springs, their mineral waters which lack the sulphur odor of most hot springs, and their area of origin on the lower slopes of Hot Springs Mountain.

Rock Hill Presbyterian Church is located at 52644 High Ridge Road in Bellaire, Ohio. The building was placed on the National Register on 2009-02-18.

The Little Rock U.S. Post Office and Courthouse, also known as Old Post Office and Courthouse, in Little Rock, Arkansas, is a historic post office, federal office, and courthouse building located at Little Rock in Pulaski County, Arkansas. It is a courthouse for the United States District Court for the Eastern District of Arkansas.

Columbia Avenue Historic District is located in the central part of the city of Davenport, Iowa, United States. It was listed on the National Register of Historic Places in 1984. The district lies north and west of Vander Veer Park. The area is entirely residential and it contains brick apartment buildings that were built between 1930 and 1939. It is one of the city's smallest districts and it is unique among the other historic districts in that it contains primarily apartment buildings.

The Frauenthal House is a historic house in Little Rock, Arkansas. It is a two-story stuccoed structure, three bays wide, with a terra cotta hip roof. Its front entry is sheltered by a Colonial Revival portico, supported by fluted Doric columns and topped by an iron railing. The entrance has a half-glass door and is flanked by sidelight windows. It was designed in 1919 by Thompson & Harding and built for Charles Frauenthal.

The Block Realty-Baker House is a historic house located at 1900 Beechwood in Little Rock, Arkansas.

St. Paul's Parish is a congregation of the Episcopal Church in Batesville, Arkansas. The parish was officially founded on March 3, 1866, by Bishop Henry C. Lay and the Rev. Charles H. Albert, who had been working as missionaries in the area since the previous year.

Mount Zion Baptist Church is a historic church at 900 Cross Street in Little Rock, Arkansas. It is a buff brick structure with modest Prairie School features on its exterior, with a three-part facade articulated by brick pilasters, and a trio of entrances set in the center section above a raised basement. The interior of the church is extremely elaborate in its decoration, with a pressed-metal ceiling, elaborate central copper light fixture, and banks of stained glass windows. The church was built in 1926 for a predominantly African-American congregation founded in 1877.

St. Edwards Church is a historic Roman Catholic church at 801 Sherman Street in Little Rock, Arkansas, United States. Built in 1901, it is a handsome Gothic Revival structure, built out of brick with stone trim. A pair of buttressed towers flank a central gabled section, with entrance in each of the three parts set in Gothic-arched openings. A large rose window stands above the center entrance below the gable, where there is a narrow Gothic-arched louver. Designed by Charles L. Thompson, it is the most academically formal example of the Gothic Revival in his portfolio of work.

Quapaw Quarter United Methodist Church, formerly the Winfield Methodist Church is a historic church at 1601 Louisiana Street in Little Rock, Arkansas. It is a two-story brick building with Gothic Revival style, designed by the prominent architectural firm of Thompson and Harding, and built in 1921. Its main facade has three entrances below a large Gothic-arch stained glass window, all framed by cream-colored terra cotta elements. A square tower rises above the center of the transept.

The Church of the Immaculate Conception is a historic building located in Rapid City, South Dakota, United States. Built as a parish church, it became the cathedral of the Diocese of Rapid City when the seat of the diocese was moved to Rapid City. It is now known as the Chapel of the Immaculate Conception.

The Linwood Mausoleum is a massive limestone structure in Linwood Cemetery, Paragould, Arkansas. Occupying the highest ground in the cemetery, it is a rectangular single-story Classical Revival limestone structure, with stained-glass windows. Its interior walls are finished with gray-veined white marble. The entry is sheltered by a portico with Doric columns. The mausoleum houses 170 crypts. Built in 1920 by a group of private citizens, it was later conveyed to the city, and is Arkansas' only known city-owned mausoleum. It is also architecturally distinctive in the region for its heavy limestone construction and Classical Revival features.

The Federal Building of Little Rock, Arkansas is located at 700 West Capitol Avenue, adjacent to the Richard Sheppard Arnold United States Post Office and Courthouse. It is a large seven-story Modern structure, occupying an entire city block, built in 1962 to the designs of the local firms of Swaim & Allen & Associates and Ginocchio, Cromwell & Associates. Utilizing modern curtain-wall construction, its exterior is dominated on the upper floors by a narrow windows separated by limestone spandrels. The south-facing main entrance is recessed, consisting of several pairs of double doors, with flanking gold-colored grillwork. The building was built by Robert E. McKee General Contractor, Inc. of Dallas, Texas.

The Hardy House is a historic house at 2400 Broadway in Little Rock, Arkansas. It is a two-story brick structure, with flanking single-story wings and a roof that is designed to resemble an English country house's thatched roof. The entrance is set in a centrally located stone round arch, with a multipart segmented-arch window above. The house was designed by Charles L. Thompson and built in 1921.

Mount Pisgah Lutheran Church, also known in its early years as the First Lutheran Church and First English Lutheran Church and more recently as The Sanctuary on Penn, is located at 701 North Pennsylvania Street in downtown Indianapolis, Indiana. The historic church was built by the city's first Lutheran congregation, which organized in 1837, and was its third house of worship. The former church, whose present-day name is The Sanctuary on Penn, is operated as a for-profit event venue.

The Bay City Masonic Temple is a historic building located at 700 North Madison Avenue in Bay City, Michigan. It was listed on the National Register of Historic Places in 1982.

The Oakwood Cemetery Mausoleum is a cemetery structure located in the Oakwood Cemetery in Saline, Michigan. The mausoleum was listed on the National Register of Historic Places in 1985.






















