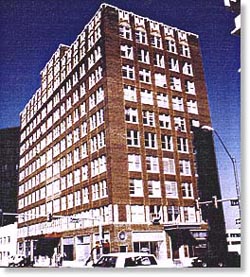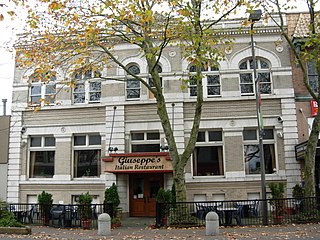
The Dermon Building is a historic building in Memphis, Tennessee, listed on the National Register of Historic Places. It was constructed in 1925 by Dave Dermon at a cost of around $800,000. From the time it was constructed, until 1983, it was the home of Dave Dermon Company, and Dave Dermon Insurance. 'Papa' sold the building in the 1930s, and although it has changed hands many times, it is still known as the Dermon Building today.

The Belcrest Apartments is an apartment building located at 5440 Cass Avenue in Midtown Detroit, Michigan. It was built in 1926 as the Belcrest Hotel, designated a Michigan State Historic Site in 1983, and listed on the National Register of Historic Places in 1984. It is significant as an early example of the apartment hotel development concept in Detroit, and a major early work of architect Charles N. Agree.

The Eddystone Building is a former hotel located in Midtown Detroit, Michigan at 100-118 Sproat Street. It was listed on the National Register of Historic Places in 2006.

The Masonic Temple is a historic building located at Fairmont, Marion County, West Virginia. It was designed by the Baltimore architectural firm Baldwin & Pennington, built in 1906–1907, and is a large, five-story, three bay mixed use commercial building with a mezzanine, a balcony, a partial sixth floor and a full basement. It measures 55 feet wide, 109 feet deep, and 90 feet high. The buildings has a steel and reinforced concrete structure and is faced in beige brick with extensive terra cotta detailing. The building was commissioned by Fairmont Lodge No. 9, and is in the Beaux-Arts style.

The B. P. O. E. Building, otherwise known as the Elks Club was originally built for the Bellingham chapter of the Benevolent and Protective Order of Elks in 1912, during the city's second major building boom. It is located within the vicinity of the old Federal Building on Cornwall Avenue, historically known as Dock Street. The Elks no longer occupy the building and it is now home to an Italian restaurant. It was listed on the National Register of Historic Places on March 26, 1992.

The Aurora Elks Lodge No. 705 is a Mayan style building on Stolp Island in Aurora, Illinois. It is included in the Stolp Island Historic District. The building was built in 1926 and was listed on the National Register of Historic Places in 1980.

The Sacramento Masonic Temple, built between 1913 and 1918, is a five-story building on J Street in downtown Sacramento, California. The building was listed on the National Register of Historic Places in 2001.

The Elks Lodge Building in Flint, Michigan, also known as Old Elks Building, was built in 1913. It was listed on the National Register of Historic Places in 1978.

Murphysboro Elks Lodge, also known as Murphysboro Event Center, is a historic meeting hall and former Elks lodge in Murphysboro, Illinois. The lodge was built in 1916 for Murphysboro Elks Lodge No. 572, which was chartered in 1900. Architect Rudolph Zerse Gill designed the building in the Classical Revival style. The red brick building features a limestone foundation and terra cotta decorations. The front entrance is topped by an oval containing an elk head and decorated with fruit garlands. The second story features a porch supported by classical columns. A dentillated and bracketed entablature encircles the front half of the building above the porch.

The Elks Temple Building in Cadillac, Michigan was built in 1910 as a lodge meeting hall. It was listed on the National Register of Historic Places in 1988.

The Astoria Elks Building, also known as Astoria B.P.O.E. Lodge No. 180 Building, is an Elks building in Astoria, Oregon, that is listed on the National Register of Historic Places. It was built in 1923 and has a Beaux Arts architectural style. It was listed on the National Register in 1990.

The Elks Club was a historic clubhouse building located at Parkersburg, Wood County, West Virginia. It was designed by architect William Howe Patton and built in 1903. It was a four-story, three-bay by six-bay wide, red brick building with terra cotta trim in the Classical Revival style. The first two stories were faced in smooth dressed stone, and feature arched apertures, with central consoles. It was occupied by the Parkersburg Lodge #198, Benevolent and Protective Order of Elks (B.P.O.E.)

The Elks Lodge No. 1353 is a historic building located in Casper, Wyoming. It was built in 1922 and listed on the National Register of Historic Places in 1997.

Rock Springs Elks' Lodge No. 624, also known as Elks' Lodge and denoted 848SW7692, is a three-story 94 feet (29 m) by 96 feet (29 m) building at C and Second Streets in Rock Springs, Wyoming that is listed on the National Register of Historic Places. It was built in 1924 and is architecturally unique in the state. It was designed by D.D. Spani in Italian Renaissance style, using brick with terra cotta ornamentation.

Anthony Wayne School is a historic former school building located in the Girard Estate neighborhood of Philadelphia, Pennsylvania. It was designed by Henry deCoursey Richards and built in 1908–1909. It is a four-story, five bay, reinforced concrete building clad in brick and in the Late Gothic Revival-style. It features a projecting entrance with terra cotta ornament, a projecting multi-story terra cotta bay, terra cotta decorative panels, and a parapet. The school was named for United States Army general and statesman Anthony Wayne (1745–1786).

The MBA Building, or Modern Brotherhood of America Building, also known as the Brick and Tile Building, is a large office building in Mason City, Iowa, built in 1916-1917 for the Modern Brotherhood of America, a fraternal lodge. The MBA's primary purpose was to provide life insurance to its members, and the building housed those operations.

The Civic Center Financial District is a historic district composed of five buildings near the intersection of Colorado Boulevard and Marengo Avenue in Pasadena, California. The Security Pacific Building and the Citizens Bank Building are located at the intersection itself and considered the centerpieces of the district, while the MacArthur, Mutual, and Crown Buildings are located on North Marengo. The buildings, which were built between 1905 and 1928, are all architecturally significant buildings used by financial institutions in the early 20th century.

The Buckingham Building is a 27-story skyscraper located at 59-67 E. Van Buren St. in the Loop neighborhood of Chicago, Illinois. The building, which opened in 1930, has historically served as a mixed-use retail and office building. Chicago architects Holabird and Root designed the building in the Art Deco style. It was added to the National Register of Historic Places on August 10, 2000.

The Illinois Traction Building, located at 41 E. University Ave. in Champaign, Illinois, was the headquarters of the Illinois Traction System, an interurban railroad serving Central Illinois. Built in 1913, the building held the railway's offices and served as the Champaign interurban station until 1936; it later housed the offices of the Illinois Power Company, which descended from the Illinois Traction System. Architect Joseph Royer planned the building in a contemporary commercial design. The building was added to the National Register of Historic Places on September 20, 2006.

The Broadview Hotel is a historic hotel building located at 415 E. Broadway in East St. Louis, Illinois. The Classical Revival hotel was constructed in 1927. From its opening until the 1950s, the hotel was one of the finest in East St. Louis. It was added to the National Register of Historic Places in 2013.






















