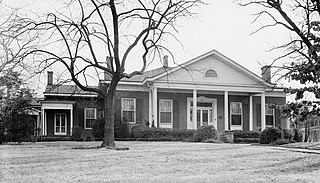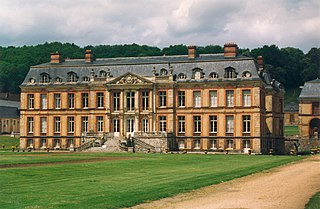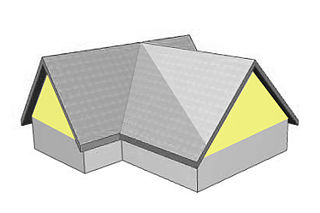
The Confederate State Capitol building in Washington, Arkansas was the capital of the Confederate state government of Arkansas, during 1863–1865, after Little Rock, Arkansas fell to Union forces in the American Civil War. It is located within Historic Washington State Park, and is a National Historic Landmark.

The Governor's Mansion Historic District is a historic district covering a large historic neighborhood of Little Rock, Arkansas. It was listed on the National Register of Historic Places in 1978 and its borders were increased in 1988 and again in 2002. The district is notable for the large number of well-preserved late 19th and early 20th-century houses, and includes a major cross-section of residential architecture designed by the noted Little Rock architect Charles L. Thompson. It is the oldest city neighborhood to retain its residential character.

The BPOE Elks Club is a historic social club meeting house at 4th and Scott Streets in Little Rock, Arkansas. It is a handsome three-story brick building, with Renaissance Revival features. It was built in 1908 to a design by Theo Saunders. Its flat roof has an extended cornice supported by slender brackets, and its main entrance is set in an elaborate round-arch opening with a recessed porch on the second level above. Ground-floor windows are set in rounded arches, and are multi-section, while second-floor windows are rectangular, set above decorative aprons supported by brackets.

Central Presbyterian Church of Little Rock was started in 2014, and is a church plant of the Presbyterian Church in America. It is located in the Hillcrest area of Little Rock.

The England House is a historic house at 2121 Arch Street in Little Rock, Arkansas. It is broad two story brick building, capped by a hip roof with gabled dormers. The main facade has a porch extending across its facade, supported by large brick piers. Its basic form is reminiscent of the Prairie School of design, but the house has Classical elements, including its south side porch, which is supported by large Tuscan columns. The house was built in 1914 to a design by architect Charles L. Thompson.

The Arkansas Power and Light Building is a building in the city of Little Rock, Arkansas. The building is listed in the National Register of Historic Places. Now also known as the Entergy Building, it was the first office building in downtown Little Rock built in the International style. Designed by the architect Fred Arnold of the Little Rock architectural firm of Wittenberg, Deloney and Davidson in 1953, it was not completed until 1959 due to uncertainty over the utility's requested rate increases and the expiration of laborers' union contracts.

The Immaculate Heart of Mary Church is a historic church in northern Pulaski County, Arkansas. It is located off Arkansas Highway 365 in the community of Blue Hill, north of North Little Rock and east of Marche. The church building is a Gothic Revival structure, built out of brick on a stone foundation. It was designed by the noted Arkansas architect Charles L. Thompson, and was completed in 1932.

The Franklin County Courthouse, Southern District is located at 607 East Main Street in Charleston, Arkansas. It is a 2-1/2 story brick building, its bays divided by brick pilasters, and its roof topping a metal cornice. Its entrance is framed by brick pilasters with cast stone heads, and topped by a round arch with a cast stone keystone. The building was built in 1923 to a design by Little Rock architect Frank Gibb.

The Choctaw Route Station is a historic former railroad station on East 3rd Street in the riverfront area of Little Rock, Arkansas. The building now houses the Clinton School of Public Service, a branch of the University of Arkansas at the Clinton Presidential Center. The station, built in 1899 for the Choctaw, Oklahoma and Gulf Railroad, is a single-story brick building with elaborate terra cotta detailing, and is one of the architecturally finest stations in the state.

The Absalom Fowler House is a historic house at 502 East 7th Street in Little Rock, Arkansas. It is a two-story brick building, with a hip roof and a front portico supported by fluted Ionic columns and topped by a balustrade. The building is encircled by an entablature with modillion blocks and an unusual double row of dentil moulding giving a checkerboard effect. The house was built in about 1840 by Absalom Fowler, a lawyer prominent in the state's early history. The house is now surrounded by a multi-building apartment complex.

The Lincoln Building is a historic commercial building at 1423-25 South Main Street in Little Rock, Arkansas. It is a two-story brick structure, built in 1905 with modest Neoclassical design elements, including bays articulated by brick pilasters with metal Corinthian capitals. It was built as a speculative real estate venture by C. J. Lincoln, a local drugstore wholesaler, and is one of the South Main Street area's best examples of the style.

The former Little Rock Y.M.C.A. is a historic building at 524 Broadway Street in downtown Little Rock, Arkansas. It is a large four-story brick building, with Mission Revival styling that includes a tower rising to an arcaded open top story. It was built in 1928, and was one of the largest projects of Little Rock's leading architectural firm of the period, Mann and Stern. The building has since been converted to commercial uses.

The U.M. Rose School is a historic school building at the corner of Izard and West 13th Streets, on the campus of Philander Smith College in Little Rock, Arkansas. A two-story U-shaped Colonial Revival brick building, it was built in 1915 to a design by Arkansas architect Charles L. Thompson, and served the city as a primary school for many years. It is now known as the James M. Cox Administration Building, and houses the college's administrative offices.

The South Main Street Apartments Historic District encompasses a pair of identical Colonial Revival apartment houses at 2209 and 2213 Main Street in Little Rock, Arkansas. Both are two-story four-unit buildings, finished in a brick veneer and topped by a dormered hip roof. They were built in 1941, and are among the first buildings in the city to be built with funding assistance from the Federal Housing Administration. They were designed by the Little Rock firm of Bruggeman, Swaim & Allen.

The Terminal Hotel is a historic commercial building at Victory and Markham Streets in Little Rock, Arkansas. It is a three-story Classical Revival brick building, set across Victory Street from Little Rock Union Station. It was built in 1905 as a railroad hotel, and has since been converted into residential housing units.

The Terminal Warehouse Building, also known as Markham Tower East, is a historic commercial building 500 East Markham Street in downtown Little Rock, Arkansas. Occupying a full city block, it is a massive four-story brick building, with a central eight-story tower on its Markham Street facade. Built in 1926, it is despite its utilitarian use, a fine example of Venetian Gothic architecture, and a reminder of the city's long history as an important transportation hub.

The Tower Building is a commercial eighteen-story skyscraper at 323 Center Street in downtown Little Rock, Arkansas. Built in 1959-60, it was the tallest building in the state at the time of its completion, and the state's first instance of composite steel frame construction. It was designed by Little Rock architect F. Eugene Withrow and Dallas, Texas architect Harold A. Berry in the International style. It has curtain walls of windows on its north and south facades, and blank brick walls on the east and west, with the elevator tower projecting from its southern facade.

Trapnall Hall is a historic house at 423 East Capitol Avenue in downtown Little Rock, Arkansas. Built in 1843 for lawyer Frederic Trapnall, it is one Arkansas's finest examples of pre-Civil War Greek Revival architecture. It is a single-story brick building, with a hip roof and a projecting temple portico supported by square columns. The building is now owned by the state, which uses it as an venue for public and private events.

Trinity Hospital is a historic former hospital, now a mixed-used commercial and residential building, at 20th and Main Streets in Little Rock, Arkansas. It is a two-story brick structure, roughly square in shape with a central courtyard and an ell projecting from its southern side. It was designed by local architect Maximilian F. Mayer and built in 1924, with restrained Classical Revival elements. The building is historically notable as the first place in Arkansas where the now-common health maintenance organization methods of funding and delivering health care were implemented. The building now houses the offices of a non-profit and low-income housing.

The YMCA–Democrat Building is a historic commercial building at East Capitol and Scott Streets in downtown Little Rock, Arkansas. It is a three-story masonry structure, built out of brick with molded stone trim. Built in 1904, its restrained Renaissance Revival designs have been obscured to some extent by later alterations. It was designed by Sanders & Gibb, a prominent local architectural firm, and originally housed the local YMCA before later becoming home to the Arkansas Democrat-Gazette, one of the state's leading newspapers.



























