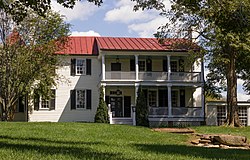
Locust Grove is a historic house located between Dillwyn and Cumberland, Virginia, constructed before 1794. It is remembered for its connection to the Revolutionary soldier Peter Francisco, and as the Peter Francisco House it was added to the National Register of Historic Places on March 16, 1972.
Locust Hill is an early 19th-century Federal-style mansion north of Leesburg in Loudoun County, Virginia, United States. Locust Hill was the home of John Thomson Mason, a prominent American jurist and Attorney General of Maryland in 1806 and nephew of Founding Father of the United States George Mason.
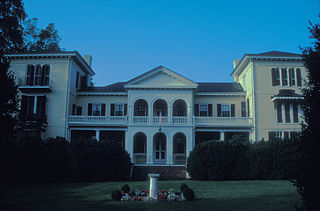
Sweet Briar House, also known as Locust Ridge, is a historic home located at Sweet Briar, Amherst County, Virginia. The original house was built about 1825, and was a Federal style brick farmhouse with a hipped roof. The house was extensively remodeled in 1851 in the Italian Villa-style. The remodeling added a two-level arcaded portico with a one-story verandah across the facade and two three-story towers of unequal height and form. Also on the property is a late-19th century latticed well house. The house now serves as the residence for the president of Sweet Briar College.
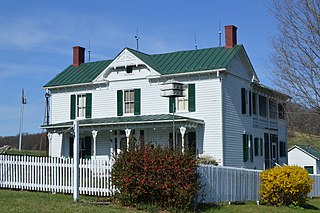
Maple Front Farm, also known as Locust Front Farm and W. K. Clemmer Farm, is a historic home and farm complex located near Middlebrook, Augusta County, Virginia. The house was built about 1900, and is a two-story, three bay, frame I-house. Also on the property are a contributing washhouse, meat house, wood house, acetylene gas-generating structure, farm bell tower, garage, and granary.

Locust Level is a historic home and farm located at Montvale, Bedford County, Virginia. It was built about 1824, and is a two-story, brick, central-passage-plan I-house with fine exterior and interior Federal-style detailing. It has a standing seam metal roof. Attached to the rear is a two-story mortise-and-tenon frame wing known variously as the Hall or the Dance Hall. Also on the property are a contributing kitchen and dining room building, a free-standing chimney, a meat house, spring house, family cemetery, and three mounting blocks.

The Oaks, also known as Innes Hill, is a historic home and farm located near Warrenton, Fauquier County, Virginia. The house was built between 1931 and 1933, and consists of a 1 to 2 1/2-story, five bay, Classical Revival style main block with a four-part plan. The attached sections are a one-story pantry and kitchen wing and garage attached by a four bay arcade. The main block features a prominent two-story, four-bay, pedimented portico has four extraordinary fluted Tower of the Winds columns. Also on the property are the contributing Italianate style brick stable ; a brick smokehouse; and an agent's cottage, tile barn, corn house, spring house and summerhouse built between 1928 and 1930; garage with servants' quarters, greenhouse, log cabin, potato house, pump house, chicken house and field shed built between 1931 and 1945; the mansion landscape and scene of the 1881 duel; and a windmill. It was the site in September 1881, of the one of the last four duels in Virginia, prior to enactment of anti-duel legislation in 1882.

Bleak Hill is a historic plantation house and farm located close to the headwaters of the Pigg River near Callaway, Franklin County, Virginia. Replacing a house that burned in January 1830, it was built between 1856 and 1857 by Peter Saunders, Junior, who lived there until his death in 1905. Later the house, outbuildings, and adjoining land were sold to the Lee family. The main house is the two-story, three bay, double pile, asymmetrical brick dwelling in the Italianate style. It measures approximately 40 feet by 42 feet and has a projecting two-story ell. Also on the property are a contributing two rows of frame, brick, and log outbuildings built about 1820: a two-story brick law office, a brick summer kitchen, a frame single dwelling, and a log smokehouse. Also on the property are two contributing pole barns built about 1930.

Locust Grove is a historic home located near Amicus, Greene County, Virginia. It was built about 1798, and is a two-story, frame dwelling with a one-story wing. The main section has a metal-sheathed gable roof and exterior gable-end brick chimneys.

Oakley Hill is a historic plantation house located near Mechanicsville, Hanover County, Virginia. It was built about 1839 and expanded in the 1850s. It is a two-story, frame I-house dwelling in the Greek Revival style. On the rear of the house is a 1910 one-story ell. The house sits on a brick foundation, has a standing seam metal low gable roof, and interior end chimneys. The front facade features a one-story front porch with four Tuscan order columns and a Tuscan entablature. Also on the property are a contributing smokehouse and servants' house.

Fox Hill Plantation is a historic plantation house located near Lively, Lancaster County, Virginia. It was built about 1820, and is a two-story, five bay, "L"-shaped brick dwelling with a hipped roof. It is a variation of the "I-house". Also on the property are the contributing two-story, three-bay brick kitchen and pyramidal-roofed smokehouse.
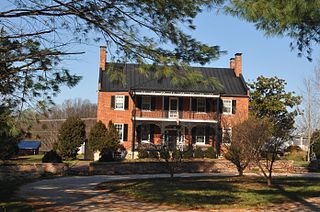
Rose Hill Farm is a home and farm located near Upperville, Loudoun County, Virginia. The original section of the house was built about 1820, and is 2 1/2-story, five bay, gable roofed brick dwelling in the Federal style. The front facade features an elaborate two-story porch with cast-iron decoration in a grape-vine pattern that was added possibly in the 1850s. Also on the property are the contributing 1 1/2-story, brick former slave quarters / smokehouse / dairy ; one-story, log meat house; frame octagonal icehouse; 3 1/2-story, three-bay, gable-roofed, stone granary (1850s); a 19th-century, arched. stone bridge; family cemetery; and 19th century stone wall.
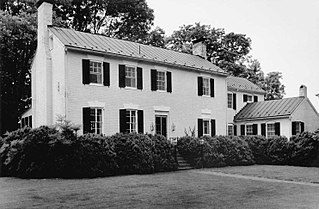
Hare Forest Farm is a historic home and farm complex located near Orange, Orange County, Virginia, United States. The main house was built in three sections starting about 1815. It consists of a two-story, four-bay, brick center block in the Federal style, a two-story brick dining room wing which dates from the early 20th century, and a mid-20th-century brick kitchen wing. Also on the property are the contributing stone garage, a 19th-century frame smokehouse with attached barn, an early-20th-century frame barn, a vacant early-20th-century tenant house, a stone tower, an early-20th-century frame tenant house, an abandoned storage house, as well as the stone foundations of three dwellings of undetermined date. The land was once owned by William Strother, maternal grandfather of Zachary Taylor, and it has often been claimed that the future president was born on the property.

Locust Hill is a historic home and farm complex located near Hurt, Pittsylvania County, Virginia. The house was built in two sections with the main section built in 1861, and expanded with a three-story rear ell in 1930. The original section is a 2 1/2-story, three bay, frame dwelling in the Swiss Gothic style. It has a steeply pitched gable roof that incorporates two central chimneys and four gable ends decorated in ornamental bargeboard. Also on the property are a number of contributing resources including a tavern, a servants' quarter, a kitchen, an icehouse, a chicken house, a smoke house, a dairy, a servants' quarter, a caretaker's house, a grist mill, a dam, a family cemetery, and the ruins of an 18th-century house.
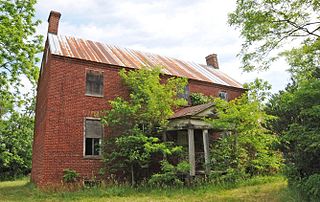
Locust Bottom, also known as Rollingwood Farm, is a historic home and national historic district located near Haymarket, Prince William County, Virginia. The main house was built about 1811, and is a two-story, four-bay, Federal style, brick dwelling with a single-pile, modified central-hall plan. It has end chimneys, a metal gable roof, a molded brick cornice, and a kitchen wing which predates the main house. The two-story rear frame addition was added in the late-19th century. Also included in the district are the shop, the carriage house, the two chicken houses, the brooder house, the milk house, the horse barn, the tenant house, corn crib, and the remains of a smokehouse.

Locust Hill is a historic home located near Mechanicsville in Rockbridge County, Virginia. The house was built in 1826, and is a two-story, three bay, Federal style brick dwelling. It has a side gable roof and interior end chimneys. The interior was damaged by fire in the 1850s and much of the woodwork was replaced with Greek Revival forms. A Greek Revival style front porch dates from the same period. The property also includes the contributing "slave quarters," a double pen log corn crib, and two frame sheds.

Fancy Hill is a historic home located near Glasgow, Rockbridge County, Virginia, United States. The house was built in two phases, the first about 1821 and the second about 1831. The result is a two-story, eight-bay, Federal-style brick dwelling. Front and back two-story porches and two small rooms at the back of the house were added about 1840. A 1½-story brick wing was added in 1936, when the house was renovated. The property also includes the contributing large gabled two-story barn, equipment garage, and small shed.
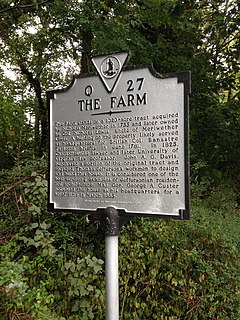
The historic home listed as Lewis Farm, also known as The Farm and John A. G. Davis Farm, is located at Charlottesville, Virginia. It was built in 1826, and is a two-story brick dwelling with a low hipped roof and two large chimneys. On the front facade is a Tuscan order portico with a terrace above. The house was built by individuals who worked with Thomas Jefferson on building the University of Virginia. Its builder, John A. G. Davis, was law professor at the University of Virginia and was shot and killed outside Pavilion X by a student in 1840. During the American Civil War, Brigadier General George Armstrong Custer set up temporary headquarters at the house where he remained for three days.
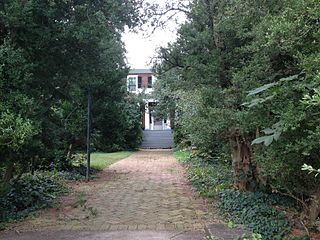
Locust Grove is a historic home located at Charlottesville, Virginia. It was built between 1840 and 1844, and is a two-story, five-bay, Georgian style brick dwelling. It has a hipped roof and end chimneys. On the front facade is a portico with coupled paneled columns. Also on the property are a contributing original kitchen and smokehouse.
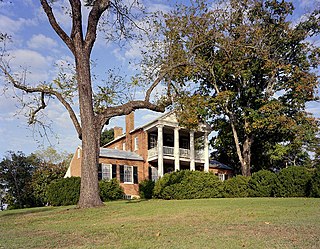
Stono, also known as Jordan's Point, is a historic home located at Lexington, Virginia. It was built about 1818, and is a cruciform shaped brick dwelling consisting of a two-story, three-bay, central section with one-story, two-bay, flanking wings. The front facade features a two-story Roman Doric order portico with a modillioned pediment and lunette and a gallery at second-floor level. About 1870, a 1 1/2-story rear wing was added connecting the main house to a formerly separate loom house. Also on the property are a contributing summer kitchen, ice house, and office.

Locust Grove, also known as the Old Jacob Brubaker House is a historic house in rural Page County, Virginia. It is located about 7 miles (11 km) southeast of Luray, at 6601 Ida Road. It is set on the south side of the road, just west of Chub Run. It is a 2-1/2 story brick house, with a gable roof, and a single-story side ell. Built about 1830, it is a good local example of Federal period style, retaining original interior floors, woodwork, and fireplace mantels.
