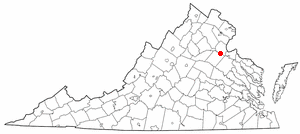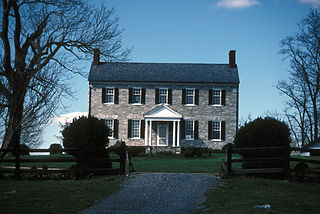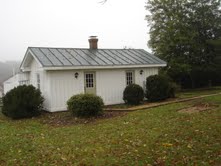
Sky Meadows State Park is a 1,862-acre (754 ha) park in the Virginia state park system. It is located in extreme northwest Fauquier County, Virginia in the Blue Ridge Mountains, near Paris, Virginia. It is about an hour outside of the Washington, D.C. metro region.

The Virginia Landmarks Register (VLR) is a list of historic properties in the Commonwealth of Virginia. The state's official list of important historic sites, it was created in 1966. The Register serves the same purpose as the National Register of Historic Places. The nomination form for any Virginia site listed on the VLR is sent forward to the National Park Service for consideration for listing on the National Register.

This is a list of the National Register of Historic Places listings in Albemarle County, Virginia.

This is a list of the National Register of Historic Places listings in Chesterfield County, Virginia.

This is a list of the National Register of Historic Places listings in Fredericksburg, Virginia.

This is a list of the National Register of Historic Places listings in Spotsylvania County, Virginia.

Long Meadow, also known as Long Meadows Farm, is a historic home located near Winchester, in Frederick County, Virginia. The earliest section was built about 1755, and is the 1 1/2-story limestone portion. A 1 1/2-story detached log unit was built shortly after, and connected to the original section by a covered breezeway. In 1827, a large two-story, stuccoed stone wing in a transitional Federal / Greek Revival style was built directly adjacent to log section. The house was restored in 1919, after a fire in the 1827 section in 1916. Also on the property are a contributing stone-lined ice house, an early frame smokehouse, and the ruins of a 1 1/2-story log cabin.

The Mansion at Fort Chiswell, also known as the McGavock Mansion and Fort Chiswell Mansion, is a historic home located at Fort Chiswell near Max Meadows, Wythe County, Virginia. It was constructed in 1839–1840, by Stephen and Joseph Cloyd McGavock, and is a two-story, Greek Revival style brick dwelling. The front facade features two-story diastyle portico composed of two provincial Greek Doric order columns supporting a pediment. It has a steep gable ends with slightly projecting end chimneys and one-story Italianate bracketed porches. It has a two-story rear ell with a frame gallery and an attached a one-story brick kitchen. It is a private residence, available for tours and events.

The Big Meadows Site is an archaeological site on the National Register of Historic Places near Luray, Virginia. It is located in Shenandoah National Park.

Mayberry Presbyterian Church is a historic Presbyterian church at 1127 Mayberry Church Road in Meadows of Dan, Patrick County, Virginia. It is one of the "rock churches" founded by Bob Childress. It was built in 1925, and is a one-story frame church building faced in natural quartz and quartzite stone. It features Gothic styled lancet windows. The rock facing was added to the frame building in 1948.

High Meadows, also known as Peter White House, is a historic home located near Scottsville, Albemarle County, Virginia. It consists of a 1 1/2-story brick dwelling built between 1831 and 1832, and a two-story, 1883 stuccoed brick section. The 1883 addition more than tripled the size of the original dwelling and is connected by a frame, single-story passage which runs between and the length of both sections. The south facade of the 1883 section serves as the front elevation. It is two stories high and three bays wide and features a cross-gabled slate roof.

Huntingdon, also known as The Meadow, is a historic plantation house located near Boyce, Clarke County, Virginia. The original section was built about 1830, and is a two-story, five bay, stone I-house dwelling with a gable roof. A rear ell was added around 1850, making a "T"-shaped house. Also on the property are a contributing pyramidal roofed mid-19th-century smokehouse and a stone-lined ice pit with a late 19th-century, square-notched log icehouse.

Laurel Meadow is a historic home located near Mechanicsville, Hanover County, Virginia. It was built about 1820, and is a 1 1/2-story, hall-parlor-plan house in the Federal style. The house sits on a brick foundation, has a gable roof with dormers, and exterior end chimneys. Also on the property are a contributing one-room schoolhouse and a barn.

Myrtle Hall Farm, also known as Meadow Farm, is a historic plantation house and farm located near Bluemont, Loudoun County, Virginia. The original section of the house was built about 1813, and consists of a two-story, brick main block with a smaller two-story service wing and single story kitchen addition. A two-story library addition was built in about 1850. The house is in the Federal style. Also on the property are the contributing stone springhouse (c.1813), The Mordecai Throckmorton Family Cemetery, wood shed, stone-lined well, tenant house (1949), two-story guest house, tennis court, and stone entry.

Black Meadow is a historic plantation house and farm complex located near Gordonsville, Orange County, Virginia. The house was built in 1856, and is a 1 1/2-story, three-bay, Greek Revival style dwelling with a front gable roof. It was renovated in 1916, with the addition of a two-story wood frame ell and realignment of interior spaces. Also on the property are the contributing milk house, (slave) tenant quarters, a dairy barn, a bent barn/stable, a multiuse barn/shed, and a tenant house.

Cockram Mill is a historic grist mill complex located near Meadows of Dan, Patrick County, Virginia. The mill dates to about 1885, and is a two- and three-story, rectangular frame building on a concrete foundation. It measures 111 feet by 24 feet and is located adjacent to a concrete dam on the headwaters of the Dan River. The mill is operated by two metal turbine wheels, 14 feet and 16 feet in diameter. Associated with the mill is the contributing miller's house built about 1921.

Meadow Grove Farm is a historic farm complex and national historic district located at Amissville, Rappahannock County, Virginia. It encompasses 13 contributing buildings and 5 contributing sites. The main house was constructed in four distinct building phases from about 1820 to 1965. The oldest section is a 1 1/2-story log structure, with a two-story Greek Revival style main block added about 1860. A two-story brick addition, built in 1965, replaced a two-story wing added in 1881. In addition to the main house the remaining contributing resources include a tenant house/slave quarters, a schoolhouse, a summer kitchen, a meat house, a machine shed, a blacksmith shop, a barn, a chicken coop, a chicken house, two granaries, and a corn crib; a cemetery, an icehouse ruin, two former sites of the present schoolhouse, and the original site of the log granary.

Long Meadow is a historic home located at Middletown, Warren County, Virginia. It was built in 1848, and is a two-story, five bay, brick dwelling in a transitional Federal / Greek Revival style. It has a hipped roof and a double-pile, central-passage floor plan. A frame kitchen wing was added in 1891. Also on the property are the contributing Hite family cemetery, an 18th-century frame overseer's house, an 18th-century stone spring house with an attached frame icehouse, and several late-19th century agricultural buildings.

Sanders Farm is a historic home and farm located at Max Meadows, Wythe County, Virginia. The Brick House was built about 1880, and is a two-story, "T"-shaped, Queen Anne style brick farmhouse. It features ornamental gables and porches. Also on the property are the contributing cold frame with a stepped front parapet, a vaulted stone spring house, a one-story brick servants quarters, a cinder block store with an upstairs apartment and an accompanying privy (1950s), a frame vehicle repair shop, a stone reservoir (1880s) two corn crib, a frame gambrel-roofed barn, a one-story tenant house, stone bridge abutments, and the site of the Hematite Iron Company Mine, a complex of rock formations and tram line beds.

Foster Falls Historic District is a national historic district located near Max Meadows, Wythe County, Virginia. The district encompasses 12 contributing buildings, 2 contributing sites, and 3 contributing structures in the village of Foster Falls. They are primarily industrial and commercial buildings and structures built in the late-19th century. They include the iron furnace stack, the rail bed and frame railroad passenger station, a general store building, and a combination gristmill/sawmill. The district and includes the Foster Falls Hotel, a late-Victorian style brick building. The hotel property includes two brick dependencies associated with an orphanage that occupied the hotel building beginning in 1938. It now serves as the headquarters of the New River Trail State Park.





















