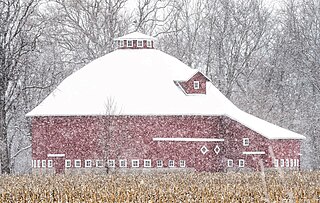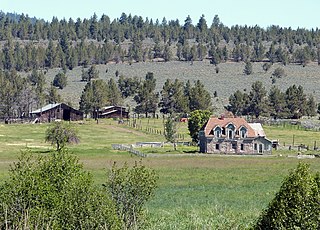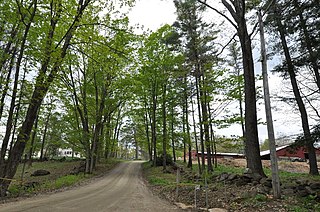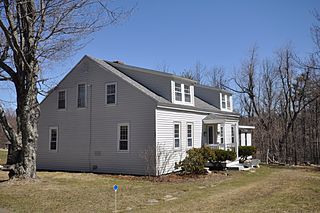The Nelson Family Farm is a historic farm property on Shackley Hill Road in Livermore, Maine. It is locally distinctive for the farmhouse, built about 1830 out of rough-split granite after a fire destroyed the Nelson's first homestead. The farm listed on the National Register of Historic Places in 1992.

The McClelland Homestead is a historic farm in western Lawrence County, Pennsylvania, United States. Located along McClelland Road northeast of Bessemer, the farm complex includes buildings constructed in the middle of the 19th century. It has been designated a historic site because of its well-preserved architecture.

The John Haimbaugh Round Barn in Newcastle Township near Rochester, Indiana, United States, is a round barn that was built in 1914. It was listed on the National Register of Historic Places in 1993.

The Roba Ranch is a pioneer ranch located near the small unincorporated community of Paulina in Crook County, Oregon. The ranch is named for George and Mary Roba, sheep ranchers who acquired the property in 1892. Most of the important ranch buildings were constructed by the Roba family between about 1892 and 1910. Today, the ranch covers 1,480 acres (6.0 km2) and is privately owned. The ranch was listed on the National Register of Historic Places in 2007.

The John Adams Homestead/Wellscroft is a historic farmstead off West Sunset Hill Road in Harrisville, New Hampshire. The oldest portion of the farm's main house is a 1+1⁄2-story wood-frame structure built in the 1770s. It is one of the least-altered examples of early Cape style architecture in Harrisville, lacking typical alterations such as the additions of dormers and changes to the window sizes, locations, and shapes. The farmstead, including outbuildings and an area of roughly 2 acres (0.81 ha) distinct from the larger farm property, was listed on the National Register of Historic Places.

Appleton Farm is a historic farmstead at 76 Brush Brook Road in Dublin, New Hampshire. It has housed Del Rossi's Trattoria for many years. It was built in the 1780s by the son of one of Dublin's early settlers, and remained in the family until 1950. The house and adjacent barn were listed on the National Register of Historic Places in 1983.

The Benjamin Learned House is a historic house on Upper Jaffrey Road in Dublin, New Hampshire. Built in the late 1760s, it is one of the town's oldest surviving buildings. It is further notable for its association with the locally prominent Learned family, and for its role in the summer estate trend of the early 20th century. The house was listed on the National Register of Historic Places in 1983.

The Rufus Piper Homestead is a historic house on Pierce Road in Dublin, New Hampshire. The house is a well-preserved typical New England multi-section farmhouse, joining a main house block to a barn. The oldest portion of the house is one of the 1+1⁄2-story ells, a Cape style house which was built c. 1817 by Rufus Piper, who was active in town affairs for many years. The house was listed on the National Register of Historic Places in 1983. The home of Rufus Piper's father, the Solomon Piper Farm, also still stands and is also listed on the National Register of Historic Places.

The Willard Homestead is a historic house on Sunset Hill Road in Harrisville, New Hampshire. Built about 1787 and enlarged several times, it is notable as representing both the town's early settlement history, and its summer resort period of the early 20th century. The house was listed on the National Register of Historic Places in 1988.

The Gailey Hollow Farmstead is a historic farm on Gailey Hollow Road in rural southern Benton County, Arkansas, north of Logan. The farm complex consists of a house and six outbuildings, and is a good example of an early 20th-century farmstead. The main house is a T-shaped double pen frame structure, 1+1⁄2 stories tall, with a wide shed-roof dormer across the roof of the main facade. There are shed-roof porches on either side of the rear projecting T section; the house is finished in weatherboard. The outbuildings include a barn, garage, carriage house, smoke house, chicken house, and grain crib.
The Anders and Johanna Olsson Farm is a historic farmstead at 354 West Road in New Sweden, Maine, United States. It includes surviving elements of both a log house and log barn built in the late 19th century by Anders Olsson, a Swedish immigrant. The barn is the only known surviving barn in Maine to have been built during the wave of Swedish immigration in the later decades of the 19th century. The property was listed on the National Register of Historic Places in 1996.
The Blunt House Livestock Barn is a historic barn in rural White County, Arkansas. It is located on the north side of County Road 94, west of the hamlet of Midway. It is a wood-frame structure 1+1⁄2 stories in height, with a gambrel roof and a shed-roof ha storage extension to the east. It is finished in board-and-batten siding; its roof is corrugated metal. Built c. 1920, it is the county's best example of barns built between about 1914 and 1939. The barn is somewhat rare, as gambrel roofs were not commonly used in barn construction in the county before 1930.

The Clarence Anderson Barn is a historic barn on the north side of Arkansas Highway 66 in the hamlet of Newnata, Arkansas. It is a two-story wood-frame structure, with vertical board siding and enclosed sheds on the side. The interior is organized in a transverse crib manner. Built in 1925, the building is distinctive for the pair of gable-roof dormers placed near the ridge line; this sort of feature is not usually found on barns in the region.

The William Dillard Homestead is a historic homestead property in rural northeastern Stone County, Arkansas. It is located on the Round Bottom area northeast of Mountain View, on a plateau above the river's flood plain. It consists of two log structures, both now used as barns, that were built c. 1837, and are the oldest standing structures in the county. A single-pen log cabin stands on rough stone piers, and is covered by a gable roof. The walls are rough-hewn logs, joined by V notches. A shed-roof ell extends on the southern side of the structure, and more modern box-constructed sheds are attached to the north and east sides. A double crib barn stands across the road from the cabin.

The Churchill-Hilger House is a historic house at Main and Searcy Street in Pangburn, Arkansas. It is a single-story wood-frame structure, basically vernacular in appearance with some Craftsman detailing. It has a hip roof from which hip-roof dormers project, and a recessed L-shaped porch that wraps around the northern (front) and western facades. The house was built in 1914 for Harry Churchill, one of the leading businessmen responsible for Pangburn's economic success in the early 20th century. Churchill arrived in Pangburn in 1899, and built up a lucrative business manufacturing railroad ties, and successfully lobbied for the construction of the railroad through the town. At the time of the house's construction, it was considered somewhat lavish.

The Louis Gray Homestead, Barn is a historic barn in rural White County, Arkansas. It is located off Arkansas Highway 157 east of Plainview. It is a two-story frame structure, with a gambrel roof and side shed, and is finished with board-and-batten siding. It is built in a transverse crib plan, with five bays on the left and six on the right, with a hay loft above. It has a hay hood. Built about 1932, it is a well-preserved and little-altered example of this form within the county.

The Livestock and Equipment Barn of the Glenn Homestead is a historic farm outbuilding in rural northern White County, Arkansas. It is located on the north side of Arkansas Highway 124, several miles east of the city of Pangburn. It is a two-story frame structure, clad in novelty siding and set on a concrete foundation. Its main section has a visually distinctive rounded roof, with open shed-roofed equipment wings on the sides. Built about 1939, it is the only known round-roofed barn in the county.
The Arthur Williams Homestead, Feed storage Shed is a historic farm outbuilding on Farwell Road, on the outskirts of Bradford, Arkansas. It is a 1+1⁄2-story structure, with a gable-roofed box frame structure at its center, flanked by frame shed-roof sections. The central portion was built c. 1915 as a residence, and about 1930 it was converted for use as a feed shed, with the shed additions added at that time. It is locally distinctive for the style of box frame construction in the central section, which is not commonly found in White County.

The Hager Farm is a historic farmstead on United States Route 7 in southern Wallingford, Vermont. Its farmhouse, built about 1800, is one of the oldest in the community, and is regionally unusual because of its gambrel roof. The property was listed on the National Register of Historic Places in 1986.

The Colter Ranch Historic District consists of twelve buildings in a rural setting near Eagar, Arizona. The site is located in the Amity Valley, which itself is part of Round Valley ; the Little Colorado River runs along the one side of the district. Most of the buildings date from between 1904 and 1930, the period during which Fred Colter resided on the residence.


















