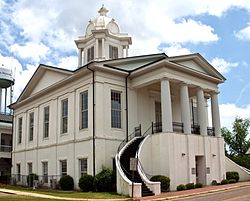
The Jackson County Courthouse, also known as Old Jackson County Courthouse or Bellevue Elementary School, is a historic building and former courthouse for Jackson County, Iowa, United States. It is located in Bellevue and was built in the vernacular Greek Revival style in 1845. It currently serves as a portion of Bellevue Elementary School, the oldest functioning school in the state of Iowa.

The Norfolk County Courthouse, also known as the William D. Delahunt Courthouse, is a National Historic Landmark at 650 High Street in Dedham, Massachusetts. It currently houses the Norfolk County Superior Court. It is significant as a well-preserved Greek Revival courthouse of the 1820s, and as the site a century later of the famous Sacco-Vanzetti trial. The building was declared a National Historic Landmark in 1972, and is listed on the National Register of Historic Places. It replaced an earlier courthouse, built in 1795.
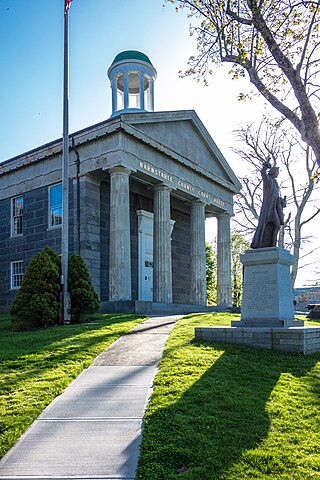
The Barnstable County Courthouse is an historic courthouse at 3195 Main Street in Barnstable, Massachusetts. The two-story Greek Revival building was built in 1831 to a design by architect Alexander Parris. It is built mostly out of Quincy granite, although its front portico and fluted Doric columns are made of wood fashioned to look like stone. The building has been expanded five times between 1879 and 1971, with each addition made in a style sensitive to its original styling, and its main courtroom features original Federal styling. The building was listed on the National Register of Historic Places in 1981, and included in the Old King's Highway Historic District in 1987. The Barnstable Superior Court is located in the building.

The Courthouse of Crawford County, Ohio, is a landmark of the county seat, Bucyrus, Ohio. The courthouse was built in 1854 on East Mansfield Street by architect Harlan Jones and was added to the National Register of Historic Places on 1985-02-28 as a part of the Bucyrus Commercial Historic District.
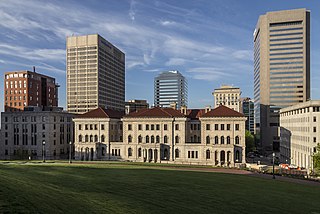
The Lewis F. Powell Jr. United States Courthouse, also known as the U.S. Post Office and Customhouse, is a historic custom house, post office and courthouse located in Richmond, Virginia. Originally constructed in 1858, it was for decades a courthouse for the United States District Court for the Eastern District of Virginia and the United States Court of Appeals for the Fourth Circuit. A new federal district courthouse opened in 2008, but the Powell Courthouse still houses the Fourth Circuit. The United States Congress renamed the building for Supreme Court justice Lewis F. Powell Jr., in 1993. It is listed on the National Register of Historic Places as U.S. Post Office and Customhouse.

Sturdivant Hall, also known as the Watts-Parkman-Gillman Home, is a historic Greek Revival mansion and house museum in Selma, Alabama, United States. Completed in 1856, it was designed by Thomas Helm Lee for Colonel Edward T. Watts. It was added to the National Register of Historic Places on January 18, 1973, due to its architectural significance. Edward Vason Jones, known for his architectural work on the interiors at the White House during the 1960s and 70s, called it one of the finest Greek Revival antebellum mansions in the Southeast.

The Aroostook County Courthouse and Jail is located on Court Street in the center of Houlton, Maine. The building was built in 1859 and was added to the National Register of Historic Places on January 26, 1990. Its oldest portion dates to 1859, built to a design by Gridley J. F. Bryant, and was the county's first purpose-built court facility. Later additions in 1895 and 1928 added wings that give the building its present shape. It was listed on the National Register of Historic Places in 1990.
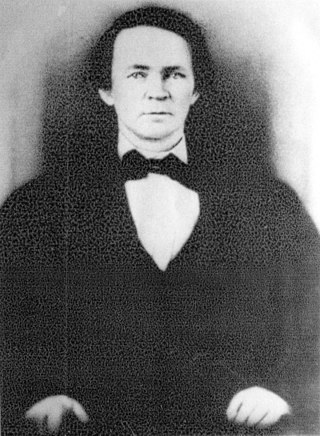
John Wind was an architect who worked in southwest Georgia in the United States from approximately 1838 until his death in 1863. He was born in Bristol, England, in 1819. John Wind designed the Greenwood, Susina, Oak Lawn, Pebble Hill, Eudora and Fair Oaks monumental plantation houses, the Thomas county courthouse and a few in-town cottages. William Warren Rogers writes "Some of Wind's work still exists and reveals him as one of the South's most talented but, unfortunately, least known architects." John Wind also worked as an inventor, jeweler, master mechanic and surveyor. He devised a clock that remained wound for one year and was awarded a patent for a cotton thresher and cleaner, Patent Number 5369. He was also the co-recipient of a corn husker and sheller patent in 1860. But it was his work as an architect that made him an enduring figure.

The Oscoda County Courthouse was the county courthouse for Oscoda County, Michigan, located in Mio at 311 Morenci Ave (M-33). The courthouse was a Michigan State Historic Site and was listed on the National Register of Historic Places. As of 2012, the courthouse operated courtrooms for the 23rd Circuit Court, 81st District Court, and Oscoda County Probate Court.

The Sumter County Courthouse is a historic county courthouse building in Livingston, Sumter County, Alabama.

The Thomas County Courthouse, located at 300 N. Court in Colby, is the seat of government of Thomas County, Kansas. The courthouse was built from 1906 to 1907 and replaced the county's original courthouse. Architect James C. Holland designed the courthouse in the Richardsonian Romanesque style. The front of the courthouse has a five-story clock tower with a Seth Thomas clock; the main entrance to the building is located in a Syrian arch at the bottom of the tower. A projecting wing is located on each side of the tower; the wings each have three windows on every story and a hipped roof with a dormer.

The Cheshire County Courthouse, located at 12 Court Street in Keene, New Hampshire, is the center of government of Cheshire County, New Hampshire. Completed in 1859 to a design by Gridley James Fox Bryant, it is believed to be the oldest courthouse in regular use in the state. It was added to the National Register of Historic Places on December 13, 1978.

The Augusta County Courthouse is a two-story, red brick, public building in Staunton, Virginia. It was listed on the National Register of Historic Places (NRHP) in 1982. It was designed by T.J. Collins, and construction ended in the Autumn of 1901. It is located in the Beverley Historic District. It is the fifth court house constructed on the site, the first having been a log building constructed in 1755.

The Covington County Courthouse and Jail is a historic courthouse in Andalusia, the seat of Covington County, Alabama. It was built from 1914 to 1916 along with a jail. Together, the buildings were listed on the National Register of Historic Places in 1989.

The First National Bank is a historic bank building in Huntsville, Alabama. The temple-form Greek Revival structure was built in 1835–1836. Designed by locally famous architect George Steele, it occupies a prominent position, facing the courthouse square and sitting on a bluff directly above the Big Spring. It was the longest-serving bank building in Alabama, operating until 2010 when Regions Bank moved their downtown branch to a new location. The building was listed on the National Register of Historic Places in 1974.
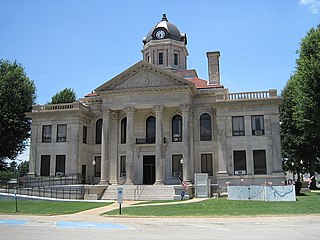
The Poinsett County Courthouse is located on a city block of downtown Harrisburg, Arkansas, bounded by Court, North Main, Market, and East Streets. It is a two-story granite and concrete structure, set on a raised foundation. The central block is topped by a tiled hip roof, with an octagonal tower set on a square base at its center. The front facade has a Classical Revival tetrastyle Corinthian portico with a fully enclosed gable pediment. Wings on either side of the main block are lower in height, but project beyond the main block's front and back. They are capped by low balustrade surrounding a flat roof. The courthouse was designed by Mitchell Seligman of Pine Bluff. Construction began in 1918 and it was completed in 1920. This courthouse was built to replace an earlier courthouse which had been destroyed by fire on May 4, 1917.
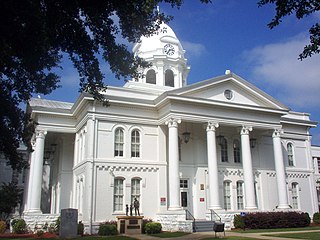
The Colbert County Courthouse Square Historic District is a historic district in Tuscumbia, Alabama. It contains 22 buildings and residences centered on the Colbert County Courthouse.
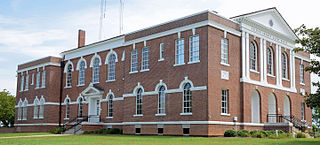
The Telfair County, Georgia Courthouse in McRae-Helena was built in 1934 using the walls of the previous courthouse, lost to fire earlier that year. It was designed by architects Dennis & Dennis. The nearby Telfair County Jail was built in 1902. The courthouse and jail were added to the National Register of Historic Places in 1995.

The Cleburne County Courthouse is located at Courthouse Square in the center of Heber Springs, the county seat of Cleburne County, Arkansas. It is a two-story brick building, built in the Jeffersonian Revival style in 1914 to a design by Clyde A. Ferrell. It has a symmetrical facade, with slightly projecting wings on either side of a central entrance. The entrance is fronted by a projecting four-column Classical portico with gabled pediment. The building is topped by a large octagonal cupola.
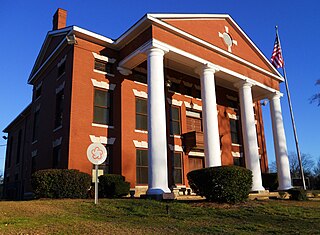
The Russell County Courthouse at Seale is a historic building in Seale, Alabama. In 1866, Seale was chosen as the new seat of Russell County. The new courthouse was completed in 1869, and wings were added in 1908. After the merger of Girard and Phenix City in 1923, there was pressure to move the seat to the much larger, but not centrally located Phenix City. Phenix City became the seat in 1935, but the Seale courthouse remained in use as an branch until 1943. It was used for various civic functions through 1958, but became vacant and fell into disrepair until its renovation in the mid-1970s. Today it is again used for civic functions and a museum of natural history.
