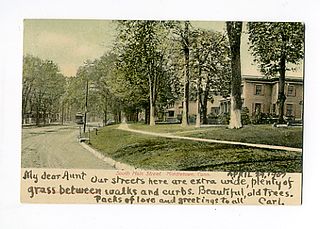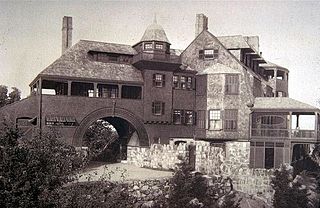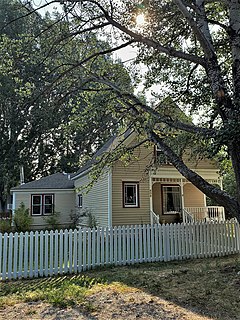
Richmond is a village in McHenry County, Illinois, United States, 46 miles northwest of Chicago. It is a commuter village within the Chicago metropolitan area. The population was 1,874 at the 2010 census.

Victorian architecture is a series of architectural revival styles in the mid-to-late 19th century. Victorian refers to the reign of Queen Victoria (1837–1901), called the Victorian era, during which period the styles known as Victorian were used in construction. However, many elements of what is typically termed "Victorian" architecture did not become popular until later in Victoria's reign, roughly from 1850 and later. The styles often included interpretations and eclectic revivals of historic styles (see Historicism). The name represents the British and French custom of naming architectural styles for a reigning monarch. Within this naming and classification scheme, it followed Georgian architecture and later Regency architecture, and was succeeded by Edwardian architecture.

Located in Middletown, Connecticut, the Middletown South Green Historic District was created to preserved the historic character of the city's South Green and the historic buildings that surround it. It is a 90-acre (36 ha) historic district that includes a concentration of predominantly residential high-quality architecture from the late 19th century. It was listed on the National Register of Historic Places in 1975.

The Sycamore Historic District is a meandering area encompassing 99 acres (400,000 m2) of the land in and around the downtown of the DeKalb County, Illinois county seat, Sycamore. The area includes historic buildings and a number of historical and Victorian homes. Some significant structures are among those located within the Historic District including the DeKalb County Courthouse and the Sycamore Public Library. The district has been listed on the National Register of Historic Places since May 2, 1978.

The buildings and architecture of New Orleans are reflective of its history and multicultural heritage, from Creole cottages to historic mansions on St. Charles Avenue, from the balconies of the French Quarter to an Egyptian Revival U.S. Customs building and a rare example of a Moorish revival church.

The Lake–Peterson House, also known as Jenny's, is a Victorian Gothic Revival home in Rockford, Illinois, United States. The house was built in 1873, probably by prominent Rockford citizen John Lake - its first owner, but its architect is unknown. The house is a significant example of Gothic Revival architecture and is considered one of the finest such homes in the U.S. state of Illinois. The Lake–Peterson House is owned and maintained by Swedish American Hospital in Rockford and stands adjacent to the main hospital complex along Business US 20. The building and its carriage house were added to the U.S. National Register of Historic Places in 1980.

The shingle style is an American architectural style made popular by the rise of the New England school of architecture, which eschewed the highly ornamented patterns of the Eastlake style in Queen Anne architecture. In the shingle style, English influence was combined with the renewed interest in Colonial American architecture which followed the 1876 celebration of the Centennial. The plain, shingled surfaces of colonial buildings were adopted, and their massing emulated.

The Scales Mound Historic District is a historic district in the small Illinois village of Scales Mound. The district encompasses the entire corporate limit of the village and has more than 200 properties within its boundaries. The district was added to the U.S. National Register of Historic Places in 1990.

Wakefield Park Historic District is a residential historic district encompassing a portion of a late-19th/early-20th century planned development in western Wakefield, Massachusetts. The district encompasses sixteen properties on 8 acres (3.2 ha) of land out of the approximately 100 acres (40 ha) that comprised the original development. Most of the properties in the district are on Park Avenue, with a few located on immediately adjacent streets.

The house at 356 Albany Avenue in Kingston, New York, United States is a frame house built near the end of the 19th century. It is in the Queen Anne architectural style.

The Richmond Congregational Church is a historic church at 20 Church Street in Richmond, Vermont, United States. Built in 1903-04, it is a significant local example of Colonial Revival architecture, designed by prominent Vermont architect Walter R. B. Willcox. It was listed on the National Register of Historic Places in 2001. The congregation is affiliated with the United Church of Christ; the minister is Rev. Katelyn Macrae.
The Dred and Ellen Yelverton House is a historic home located near Fremont, Wayne County, North Carolina. It was designed by architect George Franklin Barber, is one of the most intact Barber houses in North Carolina. It was built about 1913, and is a two-story, weatherboarded frame dwelling with elements of Queen Anne and Colonial Revival style architecture. It has a steep deck-on-hip slate roof, one-story rear ell, and one- and two-story wraparound verandah. Also on the property is a contributing Carbide House.

Queen Anne style architecture was one of a number of popular Victorian architectural styles that emerged in the United States during the period from roughly 1880 to 1910. Popular there during this time, it followed the Second Empire and Stick styles and preceded the Richardsonian Romanesque and Shingle styles. Sub-movements of Queen Anne include the Eastlake movement.
In the United States, the National Register of Historic Places classifies its listings by various types of architecture. Listed properties often are given one or more of 40 standard architectural style classifications that appear in the National Register Information System (NRIS) database. Other properties are given a custom architectural description with "vernacular" or other qualifiers, and others have no style classification. Many National Register-listed properties do not fit into the several categories listed here, or they fit into more specialized subcategories.

The Dr. Heinrich Matthey House is a historic building located in the Hamburg Historic District in Davenport, Iowa, United States. The district was added to the National Register of Historic Places in 1983. The house was individually listed on the Davenport Register of Historic Properties in 1993.

The Charles Granke House, at 406 S. Seventh St. in Hamilton, Montana, is a historic house that was built in 1906. It includes Colonial Revival and Queen Anne architecture. It was listed on the National Register of Historic Places in 1988. The listing included two contributing buildings.

The Hunt–Sitterding House, located at 901 Floyd Avenue in Richmond, Virginia, is a late Victorian Era building originally constructed to serve as residence and office of the architect and contractor Gilbert J. Hunt, Jr. (1843–1921).
The East Mitchell Street Historic District is a residential historic district located in Petoskey, Michigan. It is roughly bounded by Rose, Kalamazoo, State, Howard, Michigan, and Division streets. The district was listed on the National Register of Historic Places in 1986.

In the New World, Queen Anne Revival was a historicist architectural style of the late 19th and early 20th centuries. It was popular in the United States, Canada, Australia, and other countries. In Australia, it is also called Federation architecture.

The Columbia Historic District is a neighborhood in Cedarburg, Wisconsin, that is listed on the National Register of Historic Places. At the time the district was listed on the register, its contributing properties included 128 historic homes, one church, and eighty-seven historic outbuildings, including garages and barns, all constructed between 1844 and 1938. The district also contained several dozen building that were not considered to contribute to the historic district, including modern homes from the post-war era as well as modern garages and other additions to historic properties.



















