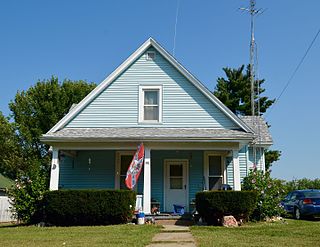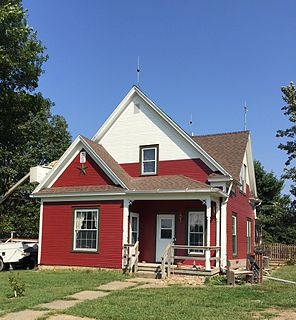
The Joseph F. Glidden House is located in the United States in the DeKalb County, Illinois city of DeKalb. It was the home to the famed inventor of barbed wire Joseph Glidden. The barn, still located on the property near several commercial buildings, is said to be where Glidden perfected his improved version of barbed wire which would eventually transform him into a successful entrepreneur. The Glidden House was added to the National Register of Historic Places in 1973. The home was designed by another barbed wire patent holder in DeKalb, Jacob Haish.

The South Charter Street Historic District is a nationally designated historic district in Monticello, Piatt County, Illinois. The residential historic district includes all of South Charter Street from Marion Street to Sage Drive; it contains 73 buildings, 59 of which are considered contributing to its historic character. The houses display a variety of architectural styles and vernacular designs popular in the late 19th and early 20th centuries. The district was added to the National Register of Historic Places on January 17, 2002.

Kenworthy Hall, also known as the Carlisle-Martin House, Carlisle Hall and Edward Kenworthy Carlisle House, is a plantation house located on the north side of Alabama Highway 14, two miles west of the Marion courthouse square. It was built from 1858 to 1860 and is one of the best preserved examples of Richard Upjohn's distinctive asymmetrical Italian villa style. It is the only surviving residential example of Upjohn's Italian villa style that was especially designed to suit the Southern climate and the plantation lifestyle. It has a massive four-story tower, windows of variable size and shape with brownstone trim, and a distinctly Southern division of family and public spaces. The building was designed and constructed for Edward Kenworthy Carlisle as his primary family residence and the centerpiece of his 440-acre (1.8 km2) estate. It, along with some of its surrounding ancillary structures, was declared a National Historic Landmark in 2004. The house and a purported ghost are featured as a short story in Kathryn Tucker Windham's 13 Alabama Ghosts and Jeffrey.

The Bicknell–Armington Lightning Splitter House is a historic house at 3591 Pawtucket Avenue in East Providence, Rhode Island. The house is of a distinctive type, a "Lightning Splitter", of which only a few instances exist in the Providence area. It is a wood-frame structure with a steep two-story gable roof. Records suggest that the house was constructed about 1827, but architectural evidence suggests it was extensively altered in the 1850s. The main entrance and the interior has a simplified Greek Revival styling. The house was listed on the National Register of Historic Places on November 28, 1980.

The Potter–Collyer House is a historic house at 67 Cedar Street in Pawtucket, Rhode Island. The house, first constructed in 1863, is representative of vernacular architecture of the Pawtucket due to the great modifications to the home which has obscured the original structure of the home. Believed to have begun as a 1+1⁄2-story cottage with a gable roof, subsequent additions and expansions have added a two-story hip-roof addition and greatly altered the floor plan due to enlargement and remodeling. The Potter–Collyer House was added to the National Register of Historic Places in 1983.

The Scales Mound Historic District is a historic district in the small Illinois village of Scales Mound. The district encompasses the entire corporate limit of the village and has more than 200 properties within its boundaries. The district was added to the U.S. National Register of Historic Places in 1990.

Roosevelt Hall (1903–1907) is an immense Beaux Arts-style building housing the National War College on Fort Lesley J. McNair, Washington, DC, USA. The original home of the Army War College (1907–1946), it is now designated a National Historical Landmark (1972) and listed on the National Register of Historic Places (1972).

The Porter County Memorial Hall, also known as Memorial Opera House, is an historic Grand Army of the Republic memorial hall located in Valparaiso, Indiana. It was the meeting place of Chaplain Brown GAR Post No. 106, one of 592 GAR posts in Indiana. Designed in 1892 by a local architect, Charles F. Lembke., using Romanesque styling, it was built in 1892–3 to seat 100 people. It was also used as the local opera house.

The Louis C. and Amelia L. Schmidt House is a historic building located in a residential neighborhood on the east side of Davenport, Iowa, United States. It was listed on the National Register of Historic Places in 2007.

The Superintendent's Residence at the Utah State Hospital is a historic house located at the Utah State Hospital in east Provo, Utah, United States. It was listed on the National Register of Historic Places in 1986.

The Ingersoll Place Plat Historic District is located in Des Moines, Iowa, United States. It has been listed on the National Register of Historic Places since 2000. The historic significance of the district is based on the concentration of bungalows and square houses as well as a mix of subtypes.

Hodgin Hall, previously known at various times as the University Building, Main Building, or Administration Building, is a historic building on the University of New Mexico campus in Albuquerque, New Mexico. Completed in 1892, it was the first building constructed on the UNM campus and the university's only building for almost a decade. The building was originally designed by Jesse Wheelock in the Richardsonian Romanesque style, but structural problems with the building's roof gave university president William Tight the opportunity to have it remodeled in his preferred Pueblo Revival style in 1908.

The Thomas J. and Caroline McClure House is a historic house in McClure, Illinois. The Queen Anne style house was built in 1882 for farmers Thomas J. and Caroline McClure. It was added to the National Register of Historic Places on November 15, 1996.

The Elsworth Snowden House was a historic house located at 504 West 3rd Street in Vermont, Illinois. The house was built in 1908 for farmers Elsworth and Susan Snowden. Contractor Fred Rankin built the house, which has a vernacular Cross Plan. The Cross Plan is typified by a cross-shaped floor plan with a complex roof form; this was exhibited in the house's cross-gabled main roof with a hipped roof over the front entrance and a shed roof over the porch. The house also features decorative elements such as its egg-and-dart molding and glass panels above the entrance and Queen Anne-inspired fish scale shingles.

The Robert Dilworth House is a historic house located at 606 East Fifth Street in Vermont, Illinois. The house was built in 1872 for Robert Dilworth, a local banker, politician, and pharmacist. The house was designed in the Italianate style, a nationally popular architectural style at the time. The main entrance is situated behind a full-length front porch supported by beveled columns; the front door itself has a decorative wooden surround and is topped by a transom. The house's windows are tall, narrow, and topped by arches, as is common in Italianate architecture. The gable roof has a front-facing gable adorned by decorative brackets along its eaves.

The William Franklin and Rebecca Durell House is a historic house located at 408 West 5th Street in Vermont, Illinois. Local businessman William Franklin Durell and his wife Rebecca had the house built in 1872; at the time, West 5th Street was a desirable neighborhood for prominent Vermont residents known as "The Lane". The couple's house is designed in the Italianate style. Decorative porches project from the house at the front entrance and on the east side, and the house's windows are tall and narrow with segmental arched tops. The house's low hip roof features a cornice with paired brackets. A Victorian-inspired carriage house with a cross gable plan and a cupola is also part of the property.

The Charles Emmor McCormick House is a historic house located at 712 West 3rd Street in Vermont, Illinois. Contractor Daniel S. Frazier built the house in 1900 for farmer Charles Emmor McCormick and his family. The house has a Gable Front plan, a common inexpensive home plan at the time which was characterized by its front-facing gable. The Gable Front plan allowed for a variety of floor plans and decorative styles; the McCormick house has an irregular plan and is two rooms wide on its main story. The house's ornamentation is inspired by the Queen Anne style and includes a smaller gable in front of the main front gable and a front porch supported by turned columns and adorned with spindle-work.

The William Hoopes House is a historic house located at 204 North Liberty Street in Vermont, Illinois. William Hoopes, a local wagon maker, brickworks owner, and Civil War veteran, had the house built for his family in 1898. Local carpenter William Myers built the house in a T-plan, a vernacular type defined by its T-shaped cross gabled roof and floor plan. The house also includes several Queen Anne decorative elements, such as the smaller gable inside its front gable, its three-sided bay window, and its front porch with ornamental spindlework.
The Samuel Lawson Dowling House is a historic residence in Ozark, Alabama. The house was built in 1870 by Samuel Lawson Dowling, whose family was one of the first groups to settle in Dale County, Alabama. Lawson's grandfather, Dempsey, was a Methodist minister who came to the Wiregrass Region from Darlington County, South Carolina, and helped found Claybank Church near Ozark. Samuel was a farmer, county treasurer, and construction contractor who built the first Methodist church in town.

The Witwer House is a historic house at 504 North 1st Street in Rockford, Illinois. The house was built in 1876 for Rockford alderman and merchant Benjamin Witwer and his wife. Builder O. H. Wheat designed the house in the Italianate style, which was popular nationally in the 1870s. The two-story brick house features a three-sided bay window in the center of the front facade, a recessed front porch, tall arched windows and doors, and a cross-gabled roof with Gothic-inspired decorative woodwork under the gables. The property also includes a brick carriage house built in 1879 with a similar design to the house.





















