
Chateau-sur-Mer is one of the first grand Bellevue Avenue mansions of the Gilded Age in Newport, Rhode Island. Located at 424 Bellevue Avenue, it is now owned by the Preservation Society of Newport County and is open to the public as a museum. Chateau-sur-Mer's grand scale and lavish parties ushered in the Gilded Age of Newport, as it was the most palatial residence in Newport until the Vanderbilt houses in the 1890s. It was designated a National Historic Landmark in 2006.

Hunter House (1748) is a historic house in Newport, Rhode Island. It is located at 54 Washington Street in the Easton's Point neighborhood, near the northern end of the Newport Historic District.

The Newport Harbor Light, also known as the Goat Island Light or Green Light, built in 1842, is located on north end of Goat Island, which is part of the city of Newport, Rhode Island, United States, in Narragansett Bay. The light was added to the National Register of Historic Places in 1988.

The Isaac Bell House is a historic house and National Historic Landmark at 70 Perry Street in Newport, Rhode Island. Also known as Edna Villa, it is one of the outstanding examples of Shingle Style architecture in the United States. It was designed by McKim, Mead, and White, and built during the Gilded Age, when Newport was the summer resort of choice for some of America's wealthiest families.
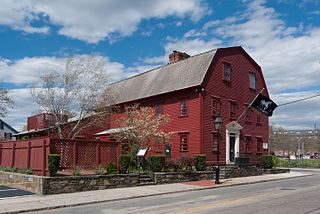
The White Horse Tavern was constructed before 1673 and is believed to be the oldest tavern building in the United States. It is located on the corner of Farewell and Marlborough streets in Newport, Rhode Island.

The Wanton–Lyman–Hazard House is the oldest surviving house in Newport, Rhode Island, United States. Built c. 1697, it is also one of the oldest surviving houses in the state. It is located at the corner of Broadway and Stone Street, in the downtown section of the city in the Newport Historic District.

The Old Colony House, also known as Old State House or Newport Colony House, is located at the east end of Washington Square in the city of Newport, Rhode Island, United States. It is a brick Georgian-style building completed in 1741, and was the meeting place for the colonial legislature. From independence in 1776 to the early 20th century, the state legislature alternated its sessions between here and the Rhode Island State House in Providence.
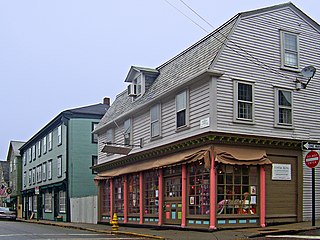
The Newport Historic District is a historic district that covers 250 acres in the center of Newport in the U.S. state of Rhode Island. It was designated a National Historic Landmark (NHL) in 1968 due to its extensive and well-preserved assortment of intact colonial buildings dating from the early and mid-18th century. Six of those buildings are themselves NHLs in their own right, including the city's oldest house and the former meeting place of the colonial and state legislatures. Newer and modern buildings coexist with the historic structures.

The Joseph Reynolds House is a historic house at 956 Hope Street in Bristol, Rhode Island, built c. 1698–1700. The three-story wood-frame house is one of the oldest buildings in Bristol and the oldest known three-story building in Rhode Island. It exhibits distinctive, well-preserved First Period features not found in other houses, despite an extensive history of adaptive alterations. It is further significant for its use by the Marquis de Lafayette as headquarters during the American Revolutionary War. It was designated a National Historic Landmark in 1983.
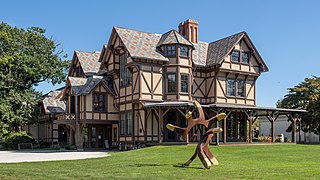
The John N. A. Griswold House is a historic house located at 76 Bellevue Avenue in Newport, Rhode Island. It was built in 1864 for John Noble Alsop Griswold, an Old China Trade merchant and member of the Griswold Family, and was designed by Richard Morris Hunt in the American Stick style, one of the earliest buildings in that style, and one of Hunt's first works in Newport.

Eisenhower House, formerly known as the Commandant's Residence or Quarters Number One of Fort Adams, is a historic house that is part of Fort Adams State Park in Newport, Rhode Island.
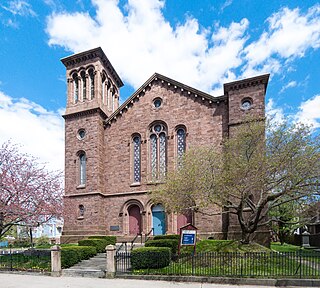
The United Congregational Church is a historic former church building in Newport, Rhode Island. The congregation was formerly affiliated with the United Church of Christ (UCC). Built in 1857, the church was designated a National Historic Landmark in 2012, in recognition for the unique interior decorations executed in 1880–81 by John La Farge.

Horsehead/Marbella is an historic summer house at 240 Highland Drive in Jamestown, Rhode Island. Occupying a spectacular setting on a southerly-projecting peninsula, this Shingle style house and carriage house were designed by Charles L. Bevins and built for industrialist Joseph Wharton in the 1880s. It is also notable as an early example of the lower-key architectural styles associated with Jamestown's summer community, differentiating it from the more elaborate summer estates developed in nearby Newport.
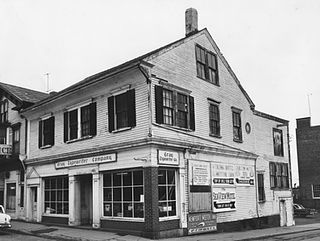
The Charles Tillinghast House was an historic house at 243-245 Thames Street in downtown Newport, Rhode Island. It was a 2+1⁄2-story timber-frame structure, with a side-gable roof. Built c. 1710–20, it was one of the oldest buildings in the city. It was probably built by Charles Tillinghast, whose family was among the founders of Rhode Island. The house had a distinctive cove-shaped plaster cornice, typically only found on houses of this period. It was one of the first houses to be built on Thames Street.

The Taylor–Chase–Smythe House is a historic house on the Middletown portion of Naval Station Newport It is a two-story wood frame structure, five bays wide, with a gable roof. A kitchen ell extends to the rear (north) of the house, and a glassed-in porch wraps around two sides of the house, ending in a porte-cochere. The house originally had a large central, chimney, but this was removed during alterations c. 1850. The house was built sometime in the second half of the 18th century by a member of the Chase family. The Chase property was acquired by the United States Navy in 1941, as part of an expansion of its facilities in Newport, and has been used since as military housing.

The Joseph Rogers House is an historic house at 37 Touro Street, facing Washington Square in Newport, Rhode Island. It is a three-story wood frame structure with a hip roof. Its main facade is five bays wide, with a center entry framed by pilasters and topped by a fanlight. The house was built c. 1790 by Joseph Rogers, a merchant. It remained in private hands until the 1890s, when it was adapted for use first as a convent, and then as a parochial school, by the Roman Catholic Diocese of Providence. It was given to the Preservation Society of Newport County in 1961, and Dr. and Mrs. David Van Pelt restored the building for the Society, which used it as its headquarters. The Society moved its headquarters to 424 Bellevue Avenue in 1992.

The Osborn–Bennett Historic District is a residential historic district in Tiverton, Rhode Island consisting of four houses. The district was added to the National Register of Historic Places in 2006.
Lyman House may refer to:
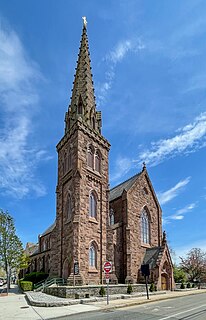
St. Mary's Church, officially the Church of the Holy Name of Mary, Our Lady of the Isle, is a historic Catholic parish church complex at 14 William Street, the corner of Spring Street and Memorial Boulevard, in Newport, Rhode Island within the Diocese of Providence. It is the church of the oldest Catholic parish in the state. The church is also notable for hosting the wedding of Jacqueline Bouvier and Senator, later President, John F. Kennedy in 1953.

Clarence Sumner Luce (1852–1924) was an American architect who practiced first in Boston, then at Newport, Rhode Island, and finally in New York. He is best known for his design for the Holyoke Opera House, and his designs for a series of Newport houses.





















