
The Dubuque County Courthouse is located on Central Avenue, between 7th and 8th Streets, in Dubuque, Iowa, United States. The current structure was built from 1891 to 1893 to replace an earlier building. These are believed to be the only two structures to house the county courts and administrative offices.

Frederic Joseph DeLongchamps was an American architect. He was one of Nevada's most prolific architects, yet is notable for entering the architectural profession with no extensive formal training. He has also been known as Frederick J. DeLongchamps, and was described by the latter name in an extensive review of the historic importance of his works which led to many of them being listed on the U.S. National Register of Historic Places in the 1980s.
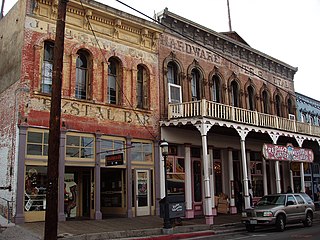
Virginia City Historic District is a National Historic Landmark District encompassing the former mining villages of Virginia City and Gold Hill, both in Storey County, as well as Dayton and Silver City, both to the south in adjacent Lyon County, Nevada, United States. Declared a National Historic Landmark in 1961, the district is one of only six in the state of Nevada.

The Beltrami County Courthouse is a historic government building in Bemidji, Minnesota, United States. It was erected in 1902 as the seat of government for Beltrami County. District court functions relocated in 1974 to the newly completed Beltrami County Judicial Center immediately to the southwest, and the historic courthouse has been remodeled to house government offices. The old courthouse was listed on the National Register of Historic Places in 1988 for its state-level significance in the themes of architecture and politics/government. It was nominated for its status in Beltrami County as its long-serving center government and as its most prominent example of public architecture and Beaux-Arts style.

US Post Office - Yerington Main is a one-story red brick building in Yerington, Nevada listed on the National Register of Historic Places on February 28, 1990. It is the first and only federally-constructed post office in the city of Yerington. The building was built in 1939 and was designed by Louis A. Simon and L.F. Dow & Co.

The Pershing County Courthouse in Lovelock, Nevada is a Classical Revival building built in 1920–21. The courthouse's plan is hexagonal with a circular dome over the central circular courtroom. The building was designed by Frederic Joseph DeLongchamps, who had previously designed six other Nevada courthouses. DeLongchamps was involved in the design of a new courthouse for Humboldt County, where the old courthouse had burned. As a result of resentment over assessments for the replacement in Winnemucca, the new Pershing County was created from part of Humboldt County and its seat established in Lovelock. DeLongchamps, as Supervising Architect for the State of Nevada, undertook the new Lovelock courthouse.

The Humboldt County Courthouse is a courthouse in Winnemucca, Nevada, the county seat of Humboldt County, Nevada, which was completed in 1921. It was listed on the National Register of Historic Places on August 19, 1983.

The Jasper County Courthouse is located in Newton, Iowa, United States, and was built from 1909 to 1911. It was individually listed on the National Register of Historic Places in 1981. In 2014 it was included as a contributing property in the Newton Downtown Historic District.
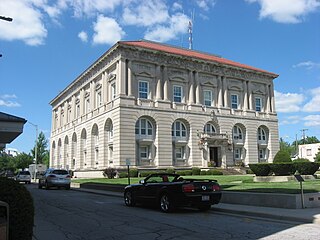
The Putnam County Courthouse is a historic governmental building in downtown Ottawa, Ohio, United States. A two-story building, located at 245 E. Main Street, it was built in 1912 in the Beaux-Arts style of architecture.
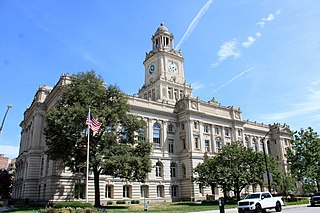
The Polk County Courthouse located in Des Moines, Iowa, United States, was built in 1906. It was listed on the National Register of Historic Places in 1979 as a part of the County Courthouses in Iowa Thematic Resource. The courthouse is the third building the county has used for court functions and county administration.

The Muscatine County Courthouse in Muscatine, Iowa, United States, was built in 1909. It was listed on the National Register of Historic Places in 1981 as a part of the County Courthouses in Iowa Thematic Resource. The courthouse is the third building the county has used for court functions and county administration.

The Linn County Courthouse is located on May's Island in the middle of the Cedar River in Cedar Rapids, Iowa, United States. It, along with the Veterans Memorial Building and two other buildings, is a contributing property to the May's Island Historic District that was listed on the National Register of Historic Places in 1978. The courthouse is the third building the county has used for court functions and county administration.

The Fayette County Courthouse in West Union, Iowa, United States was built in 1923. It was listed on the National Register of Historic Places in 1981 as a part of the County Courthouses in Iowa Thematic Resource. In 2015 it was included as a contributing property in the West Union Commercial Historic District. The current courthouse is the third facility to house court functions and county administration.
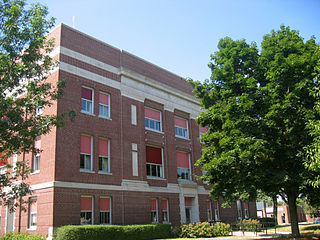
The Ringgold County Courthouse in Mount Ayr, Iowa, United States, was built in 1927. It was listed on the National Register of Historic Places in 1981 as a part of the County Courthouses in Iowa Thematic Resource. The courthouse is the fourth building the county has used for court functions and county administration.

The Nevada–California–Oregon Railway Passenger Station is a historic train station in Lakeview, Oregon, United States. It was built in 1912 by contractor I. A. Underwood from plans by architect Frederic DeLongchamps. It was the northern terminus of the Nevada–California–Oregon Railway. The Southern Pacific Railroad company owned and operated the depot from 1928 until 1975, when it was closed. Since 1978, the building has been used as a law office and later a private residence. Because of its importance to local history, the depot was listed on the National Register of Historic Places in 1983.

The Sumter County Courthouse is a historic county courthouse building in Livingston, Sumter County, Alabama.

The I.O.O.F. Building, Mason Valley, located at 1 S. Main St. in Yerington, Nevada, is a building designed by prominent Nevada architect Frederick J. DeLongchamps that was built in 1913–14. It was listed on the National Register of Historic Places in 1983.
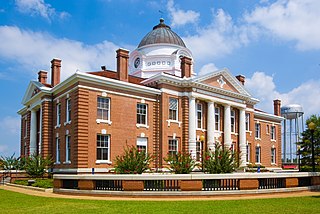
The Early County Courthouse is the historic county courthouse of Early County, Georgia, located on Courthouse Square in Blakely, Georgia, the county seat. It was built in 1904 and added to the National Register of Historic Places on September 18, 1980. It is also a contributing building in the Blakely Court Square Historic District, NRHP-listed in 2002.

The Lyon County Courthouse is located in Rock Rapids, Iowa, United States. It was listed on the National Register of Historic Places in 1979. The courthouse is the second building the county has used for court functions and county administration.

The Polk County Courthouse in Osceola, Nebraska is a Beaux Arts-style building designed by architect William F. Gernandt. It was built in 1921-22 and is located on the Courthouse Square in Osceola. It was listed on the National Register of Historic Places in 1990.























