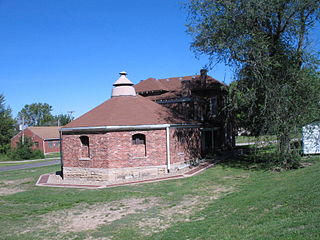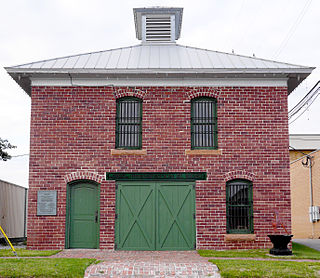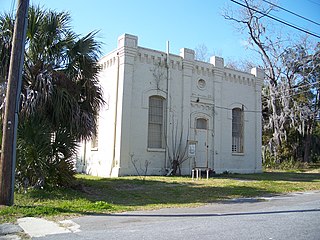
The Allegheny County Courthouse in downtown Pittsburgh, Pennsylvania, is part of a complex designed by H. H. Richardson. The buildings are considered among the finest examples of the Romanesque Revival style for which Richardson is well known.

The Salem Downtown Historic District is a national historic district located at Salem, Washington County, Indiana. The original plat of the town, founded in 1814, is within the district. It is bounded by Mulberry and Hackberry Street in the north, Hayes Street in the east, the CSX railroad tracks in the south, and Brock Creek to the west. It encompasses 253 contributing buildings, 3 contributing structures, and 5 contributing objects in the central business district of Salem. The district was placed on the National Register of Historic Places in 1997. Its architectural styles are Italianate, Gothic Revival, Classical Revival, Late Victorian, Early Republic, and Late 19th/20th Century Revivals.

The Old Jail is a historic jail in St. Augustine, Florida. It is located at 167 San Marco Avenue. On August 27, 1987, it was added to the U.S. National Register of Historic Places. The St. Johns County Jail now serves as the Old Jail Museum.

A rotary jail was an architectural design for some prisons in the Midwestern United States during the late 19th century. Cells in the jails were wedges on a platform that rotated in a carousel fashion. The surrounding of the entire level had a single opening, allowing only one cell at a time to be accessible.

Courthouse Place, also known as the Cook County Criminal Court Building, is a Richardsonian Romanesque-style building at 54 West Hubbard Street in the Near North Side of Chicago. Now a commercial office building, it originally served as a noted courthouse. Designed by architect Otto H. Matz and completed in 1893, it replaced and reused material from the earlier 1874 criminal courthouse at this site. The complex included, in addition to the successive courthouses, the cell blocks of the Cook County Jail, and a hanging gallows for prisoners sentenced to death. By the 1920s the attached jail, which was behind the courthouse and no longer exists, had a capacity for 1200 inmates but sometimes housed twice that and the court rooms were backlogged with cases.

The Dubuque County Jail is a historic building at 36 East 8th Street in Dubuque, Iowa, United States. Completed in 1858, the jail is an example of the uncommon Egyptian Revival style. It is architecturally a highly original work of John F. Rague, who also designed the 1837 Old Capitol of Illinois and the 1840 Territorial Capitol of Iowa. The building was designated a National Historic Landmark for its architecture in 1987. It served as a jail for more than a century, became a museum in 1975, and was converted into county offices in 2016.

The Todd County Courthouse is the seat of government for Todd County in Long Prairie, Minnesota, United States. The hilltop courthouse was built in 1883 and is fronted by a street-level stone entryway and retaining wall constructed in 1938 by the Works Progress Administration. Additional modern buildings are set into the hill to the side and rear of the courthouse. To the southwest stood a residence for the sheriff with an attached jailhouse, built in 1900. They were extant in 1985 when the complex was listed on the National Register of Historic Places as the Todd County Courthouse, Sheriff's House, and Jail, but have been demolished since. The property was listed for having state-level significance in the themes of architecture and politics/government. It was nominated for being a good example of an Italianate public building and a long-serving home of the county government.

The Darke County Courthouse, Sheriff's House and Jail are three historic buildings located at 504 South Broadway just south of West 4th Street in Greenville, Ohio. On December 12, 1976, the three buildings of the present courthouse complex were added to the National Register of Historic Places.

The Henry County Sheriff's Residence and Jail is a government building in Napoleon, Ohio, United States. Built in 1882 to a design by architect D.W. Gibbs, the residence-and-jail is located adjacent to the Henry County Courthouse in the city's downtown.

Valparaiso has retained an active downtown. It remains a mix of government, retail and business center, with a mixed residential and service area. Numerous economic changes have not changed the basic character, historic courthouse area. The historic district retains the distinctive turn-of-the-19th-century architecture, supporting numerous small specialty shops, shaded sidewalks, and a people friendly environment. The Downtown District, is anchored on the Porter County Courthouse. It includes 14-blocks surrounding the square, bounded on the north by Jefferson Street, on the east by Morgan Street, on the south by Monroe Street, and on the west by Napoleon Street.

The Llano County Courthouse and Jail were erected separately, but added to the National Register of Historic Places in Texas on December 2, 1977 as one entry. The courthouse, located in the middle of Llano's historic square, was built in 1893. The exterior is made of sandstone, marble, and granite. The interior of the courthouse was damaged by fire in 1932 and again in 1951. It is still in use today by local government. The jail was erected in 1895, with the prisoner cells on the second and third floors, and the ground level solely for the office and living accommodations for the sheriff and his family. The jail was designated a Recorded Texas Historic Landmark 1979, Marker 9448. The courthouse was designated a Recorded Texas Historic Landmark 1980, Marker number 9446.

The Sandusky County Jail and Sheriff's House is a historic government building near downtown Fremont, Ohio, United States. Built in the early 1890s, it was used as an incarceration facility for almost a century before closing and being converted into an office building.

The Canadian County Jail and Stable comprises two buildings constructed at different times. The jail is a building located at 300 South Evans in El Reno, Oklahoma. It is the abandoned site of the county jail of Canadian County, and sits west of the current county jail on the same block.

The Brooks County Jail is a historic building in Quitman, Georgia. It was built in 1884 and served as Brooks County's only jail until 1980.

The Appanoose County Sheriff's House and Jail is a historic structure located in Centerville, Iowa, United States. Provisions for a jail in Appanoose County were not realized until 1855 when a small stone building was constructed. It was used for about ten years when one of the inmates easily escaped.

The Franklin County Sheriff's Residence and Jail is a historic building located in Hampton, Iowa, United States. The combination sheriff's residence and jail was the most common type of detention facility built by Iowa counties from the 1840s to around 1950. In this facility in Hampton the sheriff's residence was the two-story Italianate style structure closest to the street. There was a cell on the second floor used for female or juvenile prisoners. The sheriff's wife generally provided the meals and laundry services for the prisoners from the residence. The small cell block for men and a women's holding cell was in the single-story wing off of the back of the house. The building was constructed by local attorney D.W. Dow, and P.J. Pauly & Bro. of St. Louis provided the cells. It was completed in 1880. The sheriff continued to reside here into the 1960s, and the building was used for a jail until 1988. It was individually listed on the National Register of Historic Places in 1996. In 2003 it was included as a contributing property in the Hampton Double Square Historic District.

Jefferson County Jail, also known as Jefferson County Jail and Sheriffs House, is a historic jail and residence located at Madison, Jefferson County, Indiana. It was built between 1848 and 1850, and is a two-story, rectangular Greek Revival style masonry building. The building consists of two blocks: a residential section in front and jail block at the rear. A kitchen wing was added in 1859. It features a classic pedimented gable temple front with a recessed entrance and pilasters.

Chariton County Jail and Sheriff's Residence is a historic combined sheriffs residence and jail located in Keytesville, Chariton County, Missouri. It was built in 1906–1907, and is a 2 1/2-story, red brick building with Queen Anne-style detailing. It has a high hipped roof with lower cross gables. At the rear is the two story, rectangular cell block. A one-story block addition was built on the jail in 1970.

The Racine County Courthouse is the seat of justice and county courthouse of Racine County, Wisconsin. The building is located at 730 Wisconsin Avenue, near downtown in the county's seat of Racine, Wisconsin. Built in 1930 and 1931 by the Chicago firm Holabird & Root, the Art Deco-styled building stands eleven stories tall and dominates the city's skyline. In addition to the county's judicial system, the building also houses the County Executive, whose office is on the tenth floor, and most of the offices for the county government. The courthouse was added to the National Register of Historic Places on July 28, 1980.

The Old Berrien County Courthouse Complex, also known as the History Center at Courthouse Square, is a historic district located in Berrien Springs, Michigan. The complex is 1.6 acres and is home to five structures, two of which are the oldest of their kind in the state of Michigan. While the property and its buildings are owned by Berrien County and stewarded by the Berrien County Historical Association. While the historic 1839 Courthouse was added to the National Register of Historic Places in 1970, the BCHA resubmitted the application to include the remaining property added during the 1970s. The application was approve and the entire complex was added to the register 1982.






















