
The Masonic Temple Building located at 133 Fayetteville Street in Raleigh, North Carolina was the state's first reinforced concrete skyscraper. Constructed in 1907 by Grand Lodge of North Carolina, the building represents the growth of Raleigh in the early 20th century and rise of the influence of Masons. The Masonic Temple Building was added to the National Register of Historic Places in 1979 and is a Raleigh Historic Landmark.

The Kora Temple is an historic Masonic building at 11 Sabattus Street in Lewiston, Maine. The temple was built in 1908 by the Ancient Arabic Order, Nobles of the Mystic Shrine. The Shriners are a fraternal organization affiliated with Freemasonry and are known for their charitable works such as the Shriners Hospitals for Children which provide free medical care to children. The Kora Temple serves as a ceremonial space and clubhouse for the Shriners. The temple building was added to the National Register of Historic Places in 1975 for its distinctive Moorish-inspired architecture.

The Cass Park Historic District is a historic district in Midtown Detroit, Michigan, consisting of 25 buildings along the streets of Temple, Ledyard, and 2nd, surrounding Cass Park. It was listed on the National Register of Historic Places in 2005 and designated a city of Detroit historic district in 2016.
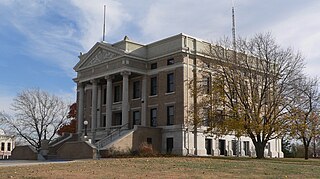
Pawnee County Courthouse in Pawnee City, Nebraska was built in 1911. It was designed by architect William F. Gernandt in Classical Revival style. It was listed on the National Register of Historic Places in 1990.

The Masonic Temple in downtown Casper, Wyoming is a Masonic hall, built in 1914 during a boom time initiated by the development of the Salt Creek Oil Field. Located on a corner site, the temple remains essentially as it was designed by Casper architect Homer F. Shaffer. The four story light-colored brick building rests on a raised basement and is topped by a crenelated parapet. The original windows have been replaced with vinyl units but retain the one-over-one appearance of the originals. Windows extend over the west and south sides. The north side is blank, while the east side is the building's rear facade and has fire escapes and a few windows.

The Masonic Temple is a historic Masonic building in Philadelphia. Located at 1 North Broad Street, directly across from Philadelphia City Hall, it serves as the headquarters of the Grand Lodge of Pennsylvania, Free and Accepted Masons. The Temple features the Masonic Library and Museum of Pennsylvania, and receives thousands of visitors every year to view the ornate structure, which includes seven lodge rooms, where today a number of Philadelphia lodges and the Grand Lodge conduct their meetings.
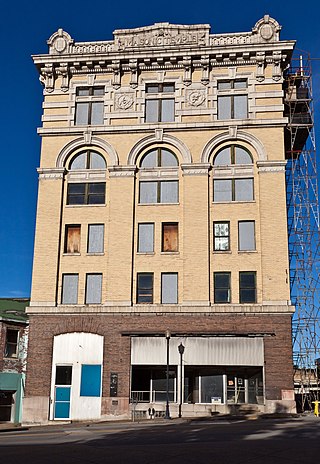
The Masonic Temple is a historic building located at Fairmont, Marion County, West Virginia. It was designed by the Baltimore architectural firm Baldwin & Pennington, built in 1906–1907, and is a large, five-story, three bay mixed use commercial building with a mezzanine, a balcony, a partial sixth floor and a full basement. It measures 55 feet wide, 109 feet deep, and 90 feet high. The buildings has a steel and reinforced concrete structure and is faced in beige brick with extensive terra cotta detailing. The building was commissioned by Fairmont Lodge No. 9, and is in the Beaux-Arts style.

The Masonic Temple in Kalamazoo, Michigan is a building from 1913. It was listed on the National Register of Historic Places in 1980. No lodges currently meet in the building.

The Bank of Onslow and the Jacksonville Masonic Temple are two adjoining historic buildings located at 214 and 216 Old Bridge Street, in Jacksonville, Onslow County, North Carolina. The buildings are in the Beaux Arts architecture and Tudor Revival architecture, and were constructed in 1916, and 1919 respectively. They were jointly listed on the National Register of Historic Places in 1989 as a national historic district.

The Sacramento Masonic Temple, built between 1913 and 1918, is a five-story building on J Street in downtown Sacramento, California. The building was listed on the National Register of Historic Places in 2001.
The Columbian Lodge No. 7 Free and Accepted Masons is a historic building constructed in 1902 in Columbus, Georgia. Its Chicago style design is by architect T. Firth Lockwood. It was listed on the National Register of Historic Places in 1980. It has also been known as the Flowers Building.
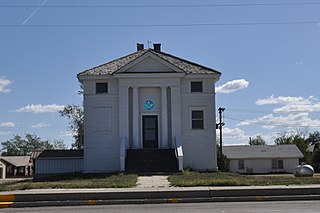
The Mt. Moriah Masonic Temple is a historic building in Kadoka, South Dakota. It was constructed in 1917, as a meeting hall for Mt. Moriah Lodge No. 155. The building was listed on the National Register of Historic Places in 2004 as Mt. Moriah Masonic Lodge No. 155. It has also been known as the Kadoka Masonic Hall.
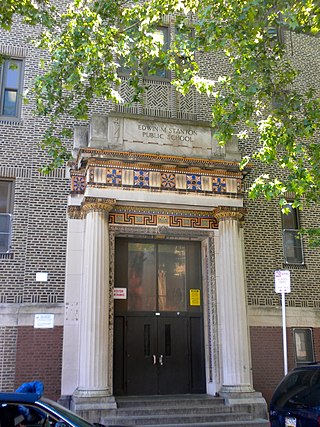
Edwin M. Stanton School is an historic K-8 school located in the Southwest Center City neighborhood of Philadelphia, Pennsylvania, within the Christian Street Historic District. It is part of the School District of Philadelphia.

The Auburn Masonic Temple is located at 10 Auburn Way South in Auburn, Washington. The building was listed on the National Register of Historic Places in 2015 and is significant for various reasons. The building is "an unusually sophisticated, urban version of fraternal architecture for a town of less than 3,500. It remains today the only fraternal hall in the city still in its original use."

Farmer's Bank of Carson Valley is a historic bank building at 1597 Esmeralda Avenue in Minden, Nevada. It was built from 1916 to 1918 to replace the original 1909 bank building, which the Farmer's Bank had outgrown. Prominent Nevada architect Frederic Joseph DeLongchamps designed the building in the Classical Revival style; the bank is one of many Neoclassical structures in Minden designed by DeLongchamps. It features a cornice with terra cotta tiles and bands, a flat roof with a low parapet, and an entrance portico with Ionic columns. It was built for Farmer's Bank organizer H. F. Dangberg, who was also the founder of Minden. It served as a bank until 1968; it currently houses offices.

The Nanticoke Lodge No. 172, A.F. and A.M. is a historic mixed-use commercial building at 112-116 North Main Street in Federalsburg, Maryland. The two story terra cotta brick building was erected in 1919-20 by local Masonic groups. It housed retail operations on the first floor, and a large auditorium for lodge functions on the second. It is one of two surviving purpose-built Masonic buildings in Caroline County. Its upper floor lodge spaces have well-preserved period detailing.

The Asheville Masonic Temple is a Masonic Temple located in Asheville, North Carolina. Designed by British American architect and Freemason Richard Sharp Smith, the building was opened in April 1915. It is listed in the United States National Register of Historic Places as a contributing building in the Downtown Asheville Historic District.
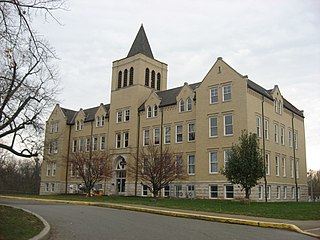
Carnegie Hall of Moores Hill College, also known as Moores Hill High School, is a historic educational building located at Moores Hill, Dearborn County, Indiana. It was built in 1907, and is a 2+1⁄2-story, "T"-plan, brick building with Collegiate Gothic and Jacobethan Revival style design elements. It sits on a raised limestone faced basement. The building consists of a central portion flanked by projecting wings bisected by a central bell tower with pyramidal roof. It features a steeply pitched gable roof, parapeted gables, terra cotta trim, and pointed arch openings. The building housed Moores Hill College until 1917, when it moved to Evansville to later become the University of Evansville. It was funded in part by Andrew Carnegie, who donated $18,750 to its construction. It later housed the local high school and elementary school until 1987.

Oriental Lodge No. 500, known today as Prince Hall Masonic Temple, is a historic building located in Indianapolis, Indiana, United States. It was designed by Rubush & Hunter and others and completed in 1916. It is a four-story, rectangular, steel frame and reinforced concrete structure with brick exterior walls. It has terra cotta decorative elements that are interpretations of Islamic architecture of the Middle East, North Africa, and Spain.



















