
David Davis Farm, also known as the Christian Summers Farm and John Martin Farm, is a historic farm and national historic district located at Earl Township, Lancaster County, Pennsylvania. The district includes seven contributing buildings and one contributing site. They include the farmhouse, a stone bank barn, spring house, two frame tobacco barns, a small frame shed, and family burial ground. The farmhouse is an evolutionary dwelling originally built as a two-story, stone building about 1750, and extensively remodeled in 1787. Stone and frame additions were made about 1815, about 1870, and about 1890. Attached to the house is a small frame summer kitchen with beehive oven, that was once a separate structure.
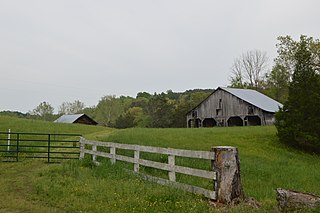
Estes Farm is a historic home and farm complex located near Dyke, Albemarle County, Virginia. It includes a c. 1840 log dwelling and a c. 1880 wood framed main house, as well as numerous supporting outbuildings including a large barn, an icehouse/well house, a tenant house, the log dwelling, a small hay/tobacco barn, a garage, and three small sheds. Also on the property is a contributing truss bridge. The house is a two-story, three-bay frame I-house building with a hipped roof. A two-story half-hipped central rear ell was added in 1976. It is representative of a transitional Greek Revival / Italianate style. It features a one-story three-bay porch fronting the central entrance, and exterior-end brick chimneys.

Brook Hill Farm is a historic home and farm located near Forest, Bedford County, Virginia, USA. It was built in 1904, and is a 1½-story, frame Queen Anne style dwelling. It incorporates the broad, compact form of the Bungalow / Craftsman style. It has a wraparound porch with Doric order columns. Also on the property are a contributing original icehouse, hog barn, blacksmith's shop and a schoolhouse built in 1909. Historic sites include an old barn site and carriage house site.
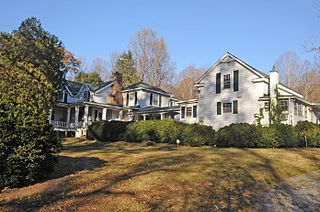
Twin Oaks Farm is a historic home and farm located in Bedford County, Virginia. It was built about 1850, and is a rambling two-story frame and log farmhouse with Gothic Revival style decorative detailing. It features a frame wraparound porch on the south and west elevations. Also on the property are a contributing dingle dwelling (1930s), spring house (1850s), tenant house (1916), Apple Barn (1916), and chicken coop (1920s). The farm supported cannery production from 1909 to 1937.

Clifton is a historic home and farm located near Rixeyville, Culpeper County, Virginia. It was built around 1845, and is a two-story frame dwelling, built in the Greek Revival style, with wings constructed about 1850 and about 1910. Also on the property is a "street" of contributing outbuildings dated to the 19th and early 20th centuries. They include an antebellum two-story frame kitchen with a wide stone chimney; a 19th-century frame bank barn; a stone ash house, an icehouse, a chicken house, and a small frame barn, all built around 1918; a frame chicken house constructed about 1950; and a large center-aisle frame corncrib and spring house built about 1930.
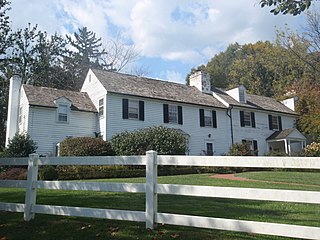
Spring Hill Farm is a historic home located at Great Falls, Fairfax County, Virginia. It was built about 1822, and is a 2+1⁄2-story, frame farmhouse dwelling in the Federal style. A two-story rear wing was added in 1850. A 19th century south wing was replaced in 1972. Also on the property are two contributing barns, one apparently built before the American Civil War and one built in 1890.

Bowman Farm is a historic home located near Boones Mill, Franklin County, Virginia. The original dwelling was built about 1833, and is the two-story rear wing with a Georgian style interior. Appended to the east gable-end of the original house is a two-story center-passage-plan frame section dating to about 1900. Both sections have metal-sheathed gable roofs. The house was renovated in 1999. Also on the property are a contributing log bank barn, frame barn, granary, and family cemetery.

Burwell–Holland House is a historic plantation home located near Glade Hill, Franklin County, Virginia. The original house dates back to 1798, and is a two-story, four-room Federal style brick dwelling. It measures 46 feet long and 21 feet wide with gable roof. A one-story, five-room frame, rear addition was added in 1976. Also on the property are a contributing saddlenotched log blacksmith shop, saddlenotched log and chink smokehouse / storehouse, a cemetery, a 19th-century post and beam barn and a 19th-century wood frame corn crib built on short stone pillars. It was the home of Congressman William A. Burwell (1780-1821), grandson of its builder Col. Lewis Burwell.

Rochambeau Farm is a historic home and farm complex located near Manakin-Sabot, Goochland County, Virginia. The main dwelling was built about 1855, and is an L-shaped full two-story frame structure set on a common bond brick foundation in the Greek Revival style. It has a low hip roof and three single-story colonnade porches.

Sunnyside Farm is a historic home and farm located near Hamilton, Loudoun County, Virginia. The original section of the house was built about 1815, and is a two-story, three-bay, vernacular Federal style dwelling. There are several frame additions built from c. 1855–1860 up through the 20th century. Also on the property are the contributing brick barn with diamond-patterned ventilation holes, two-story springhouse, a wide loafing shed, a large corncrib, and two-car garage.

Nealy Gordon Farm is a historic home and farm located at Brush Harbor, Montgomery County, Virginia. The farmhouse was built in three sections, beginning in the post-American Civil War era and ending around 1920. It is a small, two-story, saddlebag farmhouse, that started as a nearly square, single-pen dwelling made of log. Also on the property are the contributing frame, meathouse, privy, spring house, hog shed, two large barns, and a corn crib.
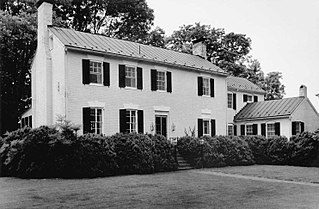
Hare Forest Farm is a historic home and farm complex located near Orange, Orange County, Virginia, United States. The main house was built in three sections starting about 1815. It consists of a two-story, four-bay, brick center block in the Federal style, a two-story brick dining room wing which dates from the early 20th century, and a mid-20th-century brick kitchen wing. Also on the property are the contributing stone garage, a 19th-century frame smokehouse with attached barn, an early-20th-century frame barn, a vacant early-20th-century tenant house, a stone tower, an early-20th-century frame tenant house, an abandoned storage house, as well as the stone foundations of three dwellings of undetermined date. The land was once owned by William Strother, maternal grandfather of Zachary Taylor, and it has often been claimed that the future president was born on the property.
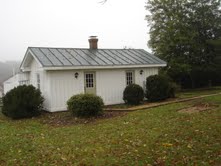
Black Meadow is a historic plantation house and farm complex located near Gordonsville, Orange County, Virginia. The house was built in 1856, and is a 1+1⁄2-story, three-bay, Greek Revival style dwelling with a front gable roof. It was renovated in 1916, with the addition of a two-story wood-frame ell and realignment of interior spaces. Also on the property are the contributing milk house, slave quarters, a dairy barn, a bent barn/stable, a multiuse barn/shed, and a tenant house.

The Ruffner House, also known as Luray Tannery Farm, is a historic home and farm complex located at Luray, Page County, Virginia. It was built in two phases, about 1825 and about 1851. It is a two-story, Federal / Greek Revival style brick dwelling with a hipped with deck roof, a stone foundation, and one-story porches on the two fronts. The house was remodeled in the 1920s. Also on the property are the contributing rambling two-story frame residence known as The Cottage; a stone spring house with attached brick pumphouse that served an adjacent tannery; schoolhouse and shop; root cellar; secondary barn; dairy; machinery shed; chicken house; a swimming pool; an 1890s bank barn, and the small Ruffner Cemetery.
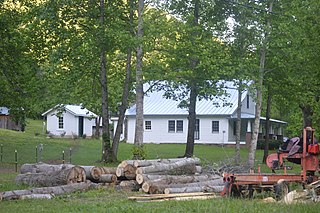
Barnard Farm is a historic home and farm complex located near Ararat, Patrick County, Virginia, United States. The original section of the house dates to 1829, with expansions about 1851 and in the 1930s. It is a two-story, log and frame dwelling with interior Greek Revival style decorative detailing. The front facade features a one-story American Craftsman style porch. Also on the property are the contributing Barnard's Store, Kibler Post Office, garage, granary, spring house, cellar, chicken house, Barnard Cemetery, corn mill, barn and tobacco barn, outbuilding, pack house, and two tenant houses.

Mountain View Farm, also known as Pioneer Farms, is a historic home and farm complex located near Lexington, Rockbridge County, Virginia. The main house was built in 1854, and is a two-story, three-bay, brick dwelling, with a 1+1⁄2-story gabled kitchen and servant's wing, and one-story front and back porches. It features a Greek Revival style interior and has a standing seam metal hipped roof. The property includes an additional 13 contributing buildings and 3 contributing structures loosely grouped into a domestic complex and two agricultural complexes. They include a two-story, frame spring house / wash house, a frame meathouse, a one-room brick building that probably served as a secondary dwelling, a double-crib log barn, a large multi-use frame barn, a slatted corn crib with side and central wagon bays and a large granary.

Kennedy–Lunsford Farm is a historic home, farm, and national historic district located near Lexington, Rockbridge County, Virginia. The district encompasses six contributing buildings. The main house is built of stone. Additional buildings: a large bank barn, a corn crib / machinery shed, a spring house, a chicken coop and a syrup house, all date from the early 20th century.

Smithfield is a historic home and farm and national historic district located near Rosedale in Russell County, Virginia, United States. The district encompasses 13 contributing buildings and 5 contributing sites. The main house dates to the 1850s, and is a two-story, five-bay, central passage plan, brick Greek Revival style dwelling. Among the other buildings in the district are a brick spring house, a brick acetylene house, frame meat house, a former school house, frame horse barn, frame sheep barn, cow barn, a milking parlor, and a shop. The contributing sites include an earlier house seat, three cemeteries, and the site of a slave house.

Bowman–Zirkle Farm, also known as the Isaiah Bowman Farm, is a historic home and farm and national historic district located near Edinburg, Shenandoah County, Virginia. The district encompasses seven contributing buildings and three contributing structures. The farmhouse was built in 1879, and is a two-story, three-bay, frame I-house dwelling with an integral wing. The remaining contributing resources are a 19th-century log-and-frame tenant house, a summer kitchen, frame meat house, a large bank barn ; a barn shed, a second bank barn, a frame granary, a wood-stave silo, and a large, two-story chicken house.
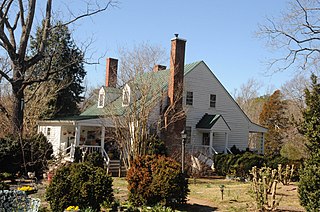
Lansdowne, also known as Retreat Farm and Backus House, is a historic home located near Fredericksburg, in Spotsylvania County, Virginia. The property is very near the Fredericksburg and Spotsylvania National Military Park. The original section was built about 1755, and enlarged in the early-19th century and in 1950. It is a 1+1⁄2-story, three-bay, side gable-roofed, double-pile, wood-framed dwelling. It features tall exterior chimneys. Also on the property are the contributing board-and-batten, side-gabled frame bank barn (1920s), a cinderblock spring house and cinderblock pumphouse with an early pump, the remnants of a mid-19th century historic formal landscape including terracing, and an historic road trace.
























