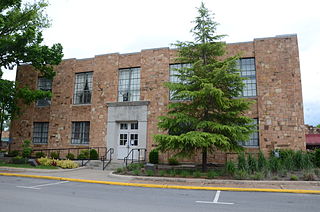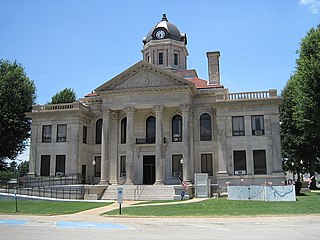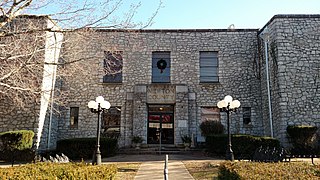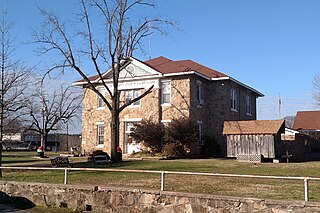
U.S. Route 64 is a U.S. highway running from Teec Nos Pos, Arizona east to Nags Head, North Carolina. In the U.S. state of Arkansas, the route runs 246.35 miles (396.46 km) from the Oklahoma border in Fort Smith east to the Tennessee border in Memphis. The route passes through several cities and towns, including Fort Smith, Clarksville, Russellville, Conway, Searcy, and West Memphis. US 64 runs parallel to Interstate 40 until Conway, when I-40 takes a more southerly route.

The Van Buren County Courthouse is located at the corner of Griggs and Main Streets in downtown Clinton, Arkansas, the county seat of Van Buren County. It is a two-story masonry structure, built primarily out of local stone. Its main facade is five bays wide, each flanked by broad sections that project a small amount. The main entrance is in the center bay, with a concrete surround of pilasters and a tall corniced entablature. It was built in 1934 with funding support from the federal Works Progress Administration, and was the county's third courthouse to be located in Clinton.

The Clark County Courthouse is located at Courthouse Square in Arkadelphia, Arkansas, the seat of Clark County. It is a 2+1⁄2-story Romanesque stone structure which was designed by Charles Thompson and completed in 1899. It is a basically rectangular structure with a hip roof, and a six-story tower rising from the northwest corner. It has a hip roof from which numerous hipped gables project, and there are corner turrets with conical roofs. It is the county's second courthouse.

The Old Randolph County Courthouse is a historic former county courthouse at Broadway and Vance Street in the center of Pocahontas, Arkansas. It is a two-story Italianate Victorian brick structure, built in 1872, regionally distinctive for its architectural style. It has brick quoined corners, and a low hip roof with small central gables on each elevation, and a square cupola with flared roof. Its eaves are studded with paired brackets and dentil moulding. It served as the county courthouse until 1940, and has since then has housed city offices, the local public library, and other offices.

The Primera Iglesia Metodista Unida de Ponce was the first structure erected in Puerto Rico by the celebrated architect Antonin Nechodoma. Constructed in 1907, the building houses a Methodist congregation and is located on Villa street in Ponce, Puerto Rico, in the city's historic district. The structure was listed on the U.S. National Register of Historic Places on 29 October 1987.

The Marion County Courthouse in Knoxville, Iowa, United States was built in 1896. It was listed on the National Register of Historic Places in 1981 as a part of the County Courthouses in Iowa Thematic Resource. The courthouse is the third building the county has used for court functions and county administration.

The Hardin County Courthouse, located in Eldora, Iowa, United States, was built in 1892. The courthouse is the third building to house court functions and county administration. It was individually listed on the National Register of Historic Places in 1981. In 2010 it was included as a contributing property in the Eldora Downtown Historic District.

The Benton County Courthouse is a courthouse in Bentonville, Arkansas, United States, the county seat of Benton County, built in 1928. It was listed on the National Register of Historic Places in 1988. The courthouse was built in the Classic Revival style by Albert O. Clark and anchors the east side of the Bentonville Town Square.

The Boone County Courthouse is a historic courthouse in Harrison, Arkansas. It is a two-story brick structure, designed by noted Arkansas architect Charles L. Thompson and built in 1907. It is Georgian Revival in style, with a hip roof above a course of dentil molding, and bands of cast stone that mark the floor levels of the building. It has a projecting gabled entry section, three bays wide, with brick pilasters separating the center entrance from the flanking windows. The gable end has a dentillated pediment, and has a bullseye window at the center.

Powhatan Historic State Park is a 9.1-acre (3.7 ha) Arkansas state park in Lawrence County, Arkansas in the United States. The park contains the 1888 Powhatan courthouse which served as the home of county government from 1869 to 1968. Today the structure displays items of cultural and historical significance and hosts the park's Visitor Center. The park includes four additional historical buildings and the Arkansas History Commission's Northeast Arkansas Regional Archives. A tour of the historic structures is available. Powhatan served as an important stop for traffic on the Black River until the installation of the Kansas City-Memphis Railwayline two miles north in 1883 significantly decreased the need for river transportation.

St. Paul's Parish is a congregation of the Episcopal Church in Batesville, Arkansas. The parish was officially founded on March 3, 1866, by Bishop Henry C. Lay and the Rev. Charles H. Albert, who had been working as missionaries in the area since the previous year.
The Wittsburg Store and Gas Station is a historic retail establishment on Cross County Road 637 in Wittsburg, Arkansas. It is the only commercial building in the community. Built c. 1930, it is a single-story wood-frame structure with a gable roof and a false front. A shed-roof porch extends across the front, supported by for square posts. The main entrance is centered, flanked by sash windows. A gable-roofed section extends from the rear of the building, providing residential space for the shop, which occupies the main block. The building also features a concrete storm cellar, and there is a period gas pump to the building's southeast. The store operated from the 1930s to the 1980s, and is a reminder of Wittsburg's former status as a significant river town.

The Poinsett County Courthouse is located on a city block of downtown Harrisburg, Arkansas, bounded by Court, North Main, Market, and East Streets. It is a two-story granite and concrete structure, set on a raised foundation. The central block is topped by a tiled hip roof, with an octagonal tower set on a square base at its center. The front facade has a Classical Revival tetrastyle Corinthian portico with a fully enclosed gable pediment. Wings on either side of the main block are lower in height, but project beyond the main block's front and back. They are capped by low balustrade surrounding a flat roof. The courthouse was designed by Mitchell Seligman of Pine Bluff. Construction began in 1918 and it was completed in 1920. This courthouse was built to replace an earlier courthouse which had been destroyed by fire on May 4, 1917.

The former Greene County Courthouse is located at Courthouse Square in the center of Paragould, the county seat of Greene County, Arkansas. It is a large two-story Georgian Revival structure, built out of red brick. It has a low-pitch hip roof with small gables at three corners, as well as above the entrances. The roof is topped by a square tower with a clock and belfry, topped by an ogee roof and spire. It was built in 1887, and was the sixth courthouse built for the county, most of the others having been destroyed by fire.

The Eros School Building is a historic school building in the small rural community of Eros, Arkansas, at the junction of Arkansas Highway 125 and Marion County Road 4018. It is a single-story Plain Tradition stone structure, with a Craftsman-style side-gable roof with exposed rafter tails. A gable-topped porch projects from the main (west-facing), supported by slender columns on a concrete base. The porch pediment, like those on the sides, is stuccoed. The school was built in 1935 as part of a Depression-era jobs program.

Hirst-Mathew Hall is a historic school building in Bruno, Arkansas. It is located in a complex included several other school buildings south of Arkansas Highway 235, between County Roads 5008 and 5010. It is a single-story stone structure, with a gable-on-hip roof that has exposed rafter ends in the Craftsman style. The main (north-facing) facade has a centered gable-roof porch supported by four columns set on a raised concrete base. The east facade has 14 windows, placed asymmetrically in groups of six, three and five. The west facade has 12 windows in two groups of six. It was built in 1929 as part of the Bruno Agricultural School, and originally housed classrooms. The schools had been founded in 1921 under the Smith–Hughes Act. When it was listed on the National Register of Historic Places in 1992, it was in use as a textile factory.

The Sebastian County Courthouse/Fort Smith City Hall is a historic civic building at 100 South 6th Street in Fort Smith, Arkansas. It is a large four-story stone and concrete structure with modest Art Deco styling, designed by Fort Smith architects E. Chester Nelson, T. E. Bassham, and Carnall Wheeler and built in 1937 with funding from the Public Works Administration. Its interior lobby and courthouse spaces are richly decorated, with marble walls, terrazzo marble flooring, and ornamental moldings around doorways. The building continues to house county facilities; the city offices are now located on Garrison Avenue.

The Stone County Courthouse is located at Courthouse Square in the center of Mountain View, the county seat of Stone County, Arkansas. It is a 2+1⁄2-story stone structure, built out of native stone, with a hip roof that has exposed rafter ends. The building has a central section with flanking wings that project slightly, with the entrance at the center, sheltered by a portico with a hip roof, dentillated cornice, and square stone posts. The courthouse was built in 1922 to a design by Clyde A. Ferrell.

The Newton County Courthouse is located at Courthouse Square in the center of Jasper, the county seat of Newton County, Arkansas. It is a two-story masonry structure, constructed out of concrete and limestone, with restrained Art Deco styling. The building has an H shape, with a center section joining flanking projecting wings. The entrance is at the center, with "Newton County" inscribed in a panel above it, with stylized Art Deco elements. It was built in 1939 with funding from the Works Progress Administration. The building was listed on the National Register of Historic Places in 1994.

The Montgomery County Courthouse is located at Court Square in the center of Mount Ida, the county seat of Montgomery County, Arkansas. It is a two-story masonry structure, distinctively blending local rustic character with Classical Revival styling. Its walls are fashioned out of randomly laid fieldstone, but features a projecting entry section with a fully pedimented gable that has an oriel window at its center. The courthouse was built in 1923 to a design by Clyde A. Ferrel.





















